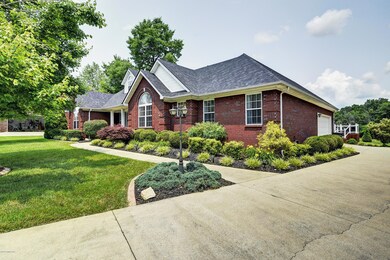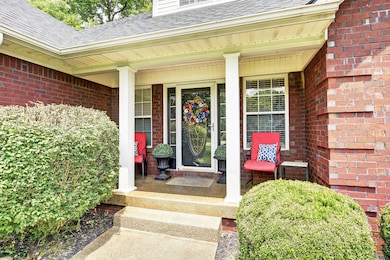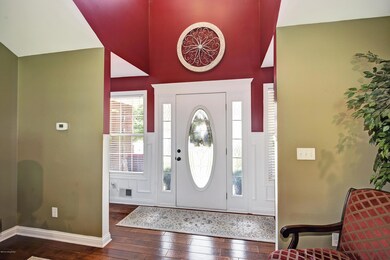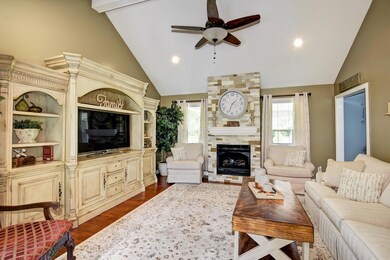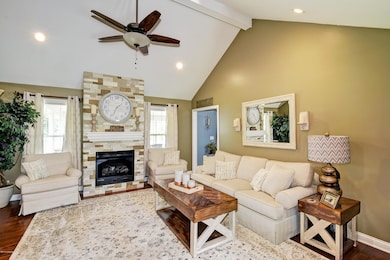
125 Locust Grove Ct Bardstown, KY 40004
Estimated Value: $331,887 - $377,000
Highlights
- Deck
- No HOA
- Central Air
- 1 Fireplace
- 2 Car Attached Garage
- Heat Pump System
About This Home
As of July 2019Absolutely stunning from top to bottom! You won't want to miss this sprawling ranch located in the Bardstown area. This home is located on a quite dead end street located at the end of a cul de sac. This home boasts of curb appeal with red brick, black mortar, a covered front porch, and professional landscaping! Walk in the front door and you'll be sold immediately! The living room has high vaulted ceilings, recessed lighting, and a gas log fireplace with a stone front from floor to ceiling. The grand kitchen has cherry cabinetry, a custom stone backsplash, tons of counter space, an area for bar seating, and a separate dining area. The flooring has beautiful engineered hand scraped hardwoods throughout! The master bedroom has casket vaulted ceilings, a custom closet with built-ins by Closet by Designs, and a nice ensuite with an oversized two person shower! The back covered patio is an escape and a nice retreat whether you are unwinding or entertaining! The back yard has mature trees, shade, privacy, and a pool! The decking around the pool is composite decking and it also has storage underneath for pool supplies. The seller has done so much custom work such as wainscoting, porcelain tile flooring in the garage, built-ins in the garage, a 21'x24' covered patio area with stone based columns, and an outside bar with granite counter tops! Both attic spaces have plywood flooring for additional storage. This custom home is a MUST SEE!!!
Last Agent to Sell the Property
Jamie Reading
Semonin REALTORS Listed on: 06/03/2019
Home Details
Home Type
- Single Family
Est. Annual Taxes
- $2,563
Year Built
- Built in 2005
Lot Details
- 0.96
Parking
- 2 Car Attached Garage
Home Design
- Brick Exterior Construction
- Shingle Roof
Interior Spaces
- 1,650 Sq Ft Home
- 1-Story Property
- 1 Fireplace
Bedrooms and Bathrooms
- 3 Bedrooms
- 2 Full Bathrooms
Outdoor Features
- Deck
Utilities
- Central Air
- Heat Pump System
- Septic Tank
Community Details
- No Home Owners Association
- Locust Grove Subdivision
Listing and Financial Details
- Tax Lot 29 PC 6-148
- Assessor Parcel Number 44000-00-0925.21
- Seller Concessions Not Offered
Ownership History
Purchase Details
Home Financials for this Owner
Home Financials are based on the most recent Mortgage that was taken out on this home.Purchase Details
Home Financials for this Owner
Home Financials are based on the most recent Mortgage that was taken out on this home.Similar Homes in Bardstown, KY
Home Values in the Area
Average Home Value in this Area
Purchase History
| Date | Buyer | Sale Price | Title Company |
|---|---|---|---|
| Millay Alyssa N | $238,500 | Mattingly Ford Ttl Svcs Llc | |
| American Intl Relocation Sln Llc | $238,500 | Mattingly Ford Ttl Svcs Llc | |
| Miller Larry | $171,000 | None Available |
Mortgage History
| Date | Status | Borrower | Loan Amount |
|---|---|---|---|
| Open | Millay Alyssa N | $215,325 | |
| Closed | Millay Alyssa N | $314,500 | |
| Previous Owner | Miller Larry | $177,202 | |
| Previous Owner | Unseld Michael A | $25,000 | |
| Previous Owner | Unseld Michael A | $22,000 |
Property History
| Date | Event | Price | Change | Sq Ft Price |
|---|---|---|---|---|
| 07/26/2019 07/26/19 | Sold | $238,500 | 0.0% | $145 / Sq Ft |
| 06/05/2019 06/05/19 | Pending | -- | -- | -- |
| 06/03/2019 06/03/19 | For Sale | $238,500 | -- | $145 / Sq Ft |
Tax History Compared to Growth
Tax History
| Year | Tax Paid | Tax Assessment Tax Assessment Total Assessment is a certain percentage of the fair market value that is determined by local assessors to be the total taxable value of land and additions on the property. | Land | Improvement |
|---|---|---|---|---|
| 2024 | $2,563 | $238,500 | $0 | $0 |
| 2023 | $2,563 | $238,500 | $0 | $0 |
| 2022 | $2,622 | $238,500 | $0 | $238,500 |
| 2021 | $2,656 | $238,500 | $0 | $238,500 |
| 2020 | $2,598 | $238,500 | $0 | $238,500 |
| 2019 | $2,120 | $184,000 | $0 | $184,000 |
| 2018 | $2,163 | $184,000 | $0 | $184,000 |
| 2017 | $1,894 | $184,000 | $0 | $184,000 |
| 2016 | $1,894 | $171,000 | $171,000 | $0 |
| 2015 | $1,894 | $171,000 | $171,000 | $0 |
| 2014 | $1,700 | $171,000 | $171,000 | $0 |
| 2012 | $1,700 | $171,000 | $171,000 | $0 |
Agents Affiliated with this Home
-
J
Seller's Agent in 2019
Jamie Reading
Semonin Realty
-
Mike Ballard

Buyer's Agent in 2019
Mike Ballard
Area One Realty, LLC
(502) 510-0515
501 Total Sales
Map
Source: Metro Search (Greater Louisville Association of REALTORS®)
MLS Number: 1533744
APN: 44000-00-095.21
- 240 Froman Greenwell Rd
- Lot 19 Lynn Ct
- 928 Old Nazareth Rd
- 153 Venetian Way
- 135 N Parkside Dr
- 101 Heritage Park Way
- 3140 Yorkshire Dr
- 105 Hollow Springs Dr
- 111 Pete Ln
- 4224 New Shepherdsville Rd
- 100 Highland Dr
- 105 Highland Dr
- 765 Lutheran Church Rd
- 840 Lutheran Church Rd
- 104 Aspen St
- 215 Open Meadow Dr
- 217 Open Meadow Dr
- 221 Open Meadow Dr
- 218 Open Meadow Dr
- 220 Open Meadow Dr
- 125 Locust Grove Ct
- 127 Locust Grove Ct
- 123 Locust Grove Ct
- 121 Locust Grove Ct
- 2061 Old Nazareth Rd
- 134 Locust Grove Ct
- 132 Locust Grove Ct
- 130 Locust Grove Ct
- 119 Locust Grove Ct
- 128 Locust Grove Ct
- 126 Locust Grove Ct
- 117 Locust Grove Ct
- 1940 Old Nazareth Rd
- 101 Creel Ln
- 124 Locust Grove Ct
- 115 Locust Grove Ct
- 2123 Old Nazareth Rd
- 2123 Old Nazareth Rd Unit 10
- 100 Froman Greenwell Rd
- 122 Locust Grove Ct

