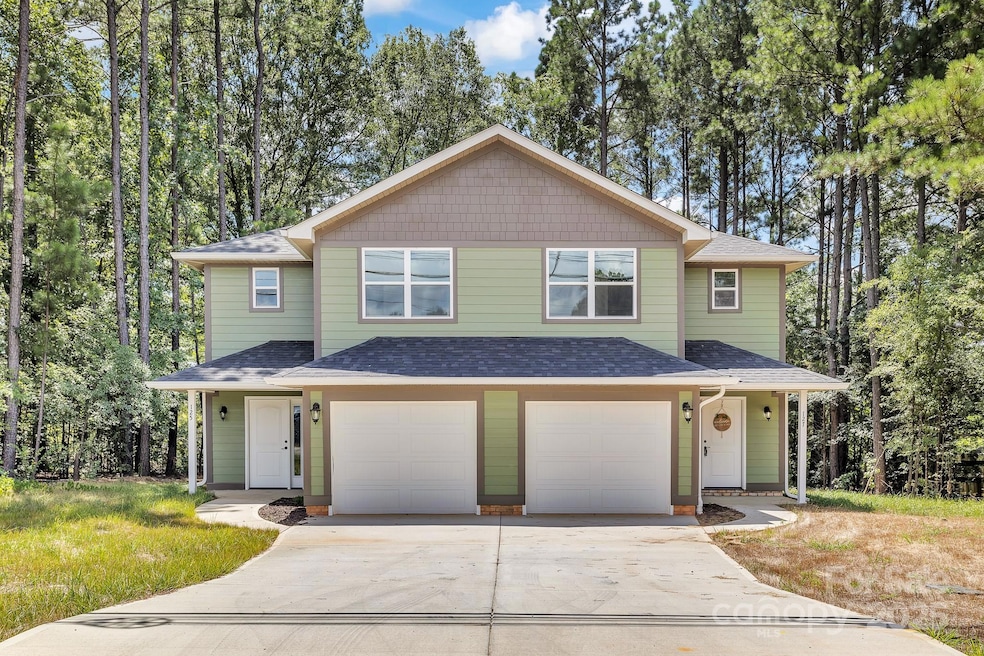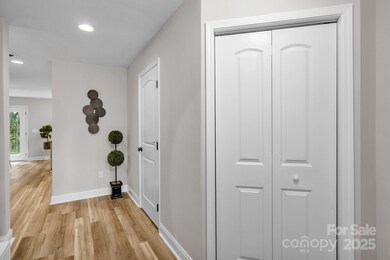
125 Lowrance Ave Kannapolis, NC 28081
Estimated payment $3,473/month
Highlights
- New Construction
- Laundry Room
- Central Heating and Cooling System
- 2 Car Attached Garage
About This Home
New Construction w/Open Floorplan & Prime Location! Discover this beautifully built, move-in-ready featuring an open & modern layout perfect for families or investors alike. Each unit boasts high-end finishes & thoughtful design to maximize comfort and functionality. LVP flooring throughout home. Large kit. w/granite countertops, custom cabinets, soft-close drawers, recessed lighting, & SS appliances.Kit. is open to the living area, & eat-in kitchen or dining area that leads out to the back deck. Spacious primary bedroom w/oversized windows, walk-in closet, & Pbath featuring granite countertops & a tub/shower combo. Perfect layout for multigenerational living or rental income-Estimated rental income between $1900 -$2200/month per unit. Minutes from I-85 & revitalized Downtown Kannapolis, including Atrium Ball Park, restaurants, & breweries. Prime investment opportunity for investors or a family looking to live in one unit as primary residence and rent out the other unit!
Listing Agent
Tracy Rowland Real Estate Inc. Brokerage Email: tracy@tracyrowlandhomes.com License #219230 Listed on: 07/18/2025
Home Details
Home Type
- Single Family
Est. Annual Taxes
- $598
Year Built
- Built in 2025 | New Construction
Parking
- 2 Car Attached Garage
Home Design
- Slab Foundation
- Hardboard
Interior Spaces
- 3,087 Sq Ft Home
- 2-Story Property
- Electric Range
- Laundry Room
Bedrooms and Bathrooms
- 3 Main Level Bedrooms
Schools
- Kannapolis Middle School
Additional Features
- Property is zoned GC
- Central Heating and Cooling System
Listing and Financial Details
- Assessor Parcel Number 5613-52-9471-0000
Map
Home Values in the Area
Average Home Value in this Area
Tax History
| Year | Tax Paid | Tax Assessment Tax Assessment Total Assessment is a certain percentage of the fair market value that is determined by local assessors to be the total taxable value of land and additions on the property. | Land | Improvement |
|---|---|---|---|---|
| 2024 | $598 | $52,630 | $52,630 | $0 |
| 2023 | $548 | $40,000 | $40,000 | $0 |
| 2022 | $548 | $40,000 | $40,000 | $0 |
| 2021 | $548 | $40,000 | $40,000 | $0 |
| 2020 | $548 | $40,000 | $40,000 | $0 |
Property History
| Date | Event | Price | Change | Sq Ft Price |
|---|---|---|---|---|
| 07/17/2025 07/17/25 | For Sale | $618,000 | -- | $200 / Sq Ft |
Purchase History
| Date | Type | Sale Price | Title Company |
|---|---|---|---|
| Warranty Deed | -- | None Listed On Document |
Mortgage History
| Date | Status | Loan Amount | Loan Type |
|---|---|---|---|
| Open | $352,000 | Construction |
Similar Homes in the area
Source: Canopy MLS (Canopy Realtor® Association)
MLS Number: 4283130
APN: 5613-52-9462-0000
- 360 Sexton St
- 300 Caldwell St
- 1457 Matthew Allen Cir
- 210 Brook St
- 1432 Matthew Allen Cir
- 1004 S Ridge Ave
- 1003 S Ridge Ave
- 1001 Lee Ave
- 309 Walker St
- 401 Plymouth St
- 402 Ford St
- 413 Peach St
- 701 Applewood St
- 832 Richard Ave
- 1425 Wildwood Dr
- 828 Richard Ave
- 1011 Buick Ave
- 310 Pineview St
- 1008 Packard Ave
- 707 Oakshade Ave
- 1407 Browdis Ave
- 1464 Tygress Dr
- 1450 Matthew Allen Cir
- 1018 Austin Ave
- 301 Plymouth St
- 1405 Tygress Dr
- 319 Cook St
- 502 Rogers Lake Rd E
- 908 Edsel Ct
- 414 Chrysler St
- 507 Spring St
- 701 Rain Place Ct
- 539 Park St
- 110 Briarcliff Dr
- 205 W G St
- 211 W G St
- 364 Wood Ave
- 1424 Nottingham Rd
- 1428 Nottingham Rd
- 765 Hillside St






