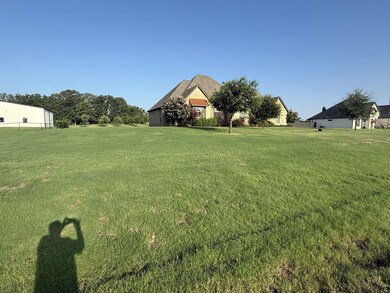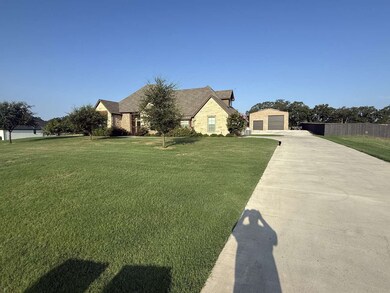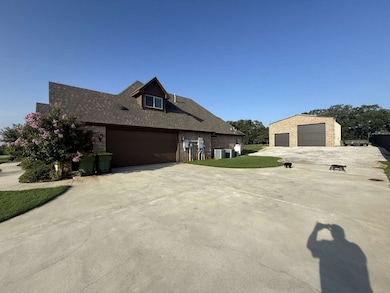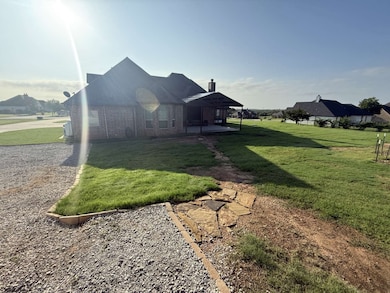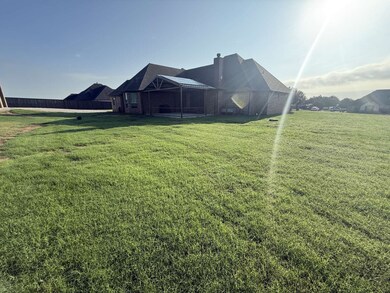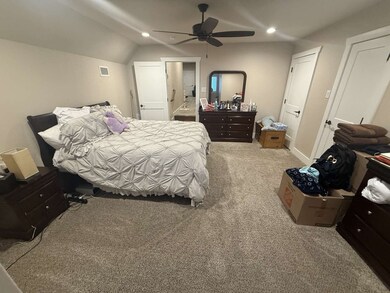Estimated payment $4,999/month
Highlights
- Parking available for a boat
- Built in 2019 | Newly Remodeled
- Contemporary Architecture
- Paradise Intermediate School Rated A-
- Open Floorplan
- Outdoor Living Area
About This Home
This spacious home features a one acre lot with ample room for entertaining. The kitchen has a large island that you can eat at, gas cooktop, stainless appliances, granite countertops, built-in pantry and is open to the living room. Raised ceilings, decorative beams and a gas fireplace are just a few upgrades. The Master Suite features a sitting area and spacious bath with walk-in shower, custom closet system with built-in dressers. All bedroom closets are walk-in. Large utility room with lots of custom cabinetry, sink, pantry area that opens into master closet and easy access to garage. Garage is oversized with room for a workbench and has a sink. Lots of custom features. Lot has 24 fruit trees nut trees and 12+ blackberry blueberry bushes. Shop is 30'x40' has large doors. 100% paid off solar set up - 25.4kw of panels and 100ah battery storage. Electric bill was $11 for June 2025. Both owners drive EVs. House and shop are spray foamed.
Home Details
Home Type
- Single Family
Est. Annual Taxes
- $7,629
Year Built
- Built in 2019 | Newly Remodeled
Lot Details
- 1.01 Acre Lot
- Lot Dimensions are 160x250
- Landscaped
- Few Trees
- Private Yard
HOA Fees
- $10 Monthly HOA Fees
Parking
- 2 Car Attached Garage
- Electric Vehicle Home Charger
- Additional Parking
- Parking available for a boat
- RV Access or Parking
Home Design
- Contemporary Architecture
- Brick Exterior Construction
- Slab Foundation
- Asphalt Roof
- Wood Siding
- Stone Veneer
Interior Spaces
- 3,105 Sq Ft Home
- 2-Story Property
- Open Floorplan
- Wired For Sound
- Built-In Features
- Woodwork
- Chandelier
- Decorative Lighting
- 2 Fireplaces
- Wood Burning Fireplace
- Gas Log Fireplace
Kitchen
- Eat-In Kitchen
- Gas Cooktop
- Dishwasher
- Kitchen Island
- Granite Countertops
- Disposal
Flooring
- Carpet
- Laminate
- Ceramic Tile
Bedrooms and Bathrooms
- 4 Bedrooms
- Walk-In Closet
- Double Vanity
Laundry
- Laundry in Utility Room
- Electric Dryer Hookup
Home Security
- Security System Owned
- Security Lights
- Carbon Monoxide Detectors
- Fire and Smoke Detector
Accessible Home Design
- Accessible Bedroom
- Accessible Doors
- Accessible Entrance
Outdoor Features
- Covered Patio or Porch
- Outdoor Living Area
- Exterior Lighting
Schools
- Springtown Elementary And Middle School
- Springtown High School
Utilities
- Cooling Available
- Heat Pump System
- Vented Exhaust Fan
- Underground Utilities
- Propane
- Electric Water Heater
- Water Purifier
- High Speed Internet
- Cable TV Available
Listing and Financial Details
- Legal Lot and Block 4 / A
- Assessor Parcel Number 793775
Community Details
Overview
- Association fees include management
- Lucky Ridge Association
- Lucky Ridge Estates Ph1 Subdivision
Amenities
- Community Mailbox
Map
Tax History
| Year | Tax Paid | Tax Assessment Tax Assessment Total Assessment is a certain percentage of the fair market value that is determined by local assessors to be the total taxable value of land and additions on the property. | Land | Improvement |
|---|---|---|---|---|
| 2025 | $2,161 | $616,591 | $54,995 | $561,596 |
| 2024 | $2,161 | $600,476 | -- | -- |
| 2023 | $6,895 | $545,887 | $0 | $0 |
| 2022 | $1,446 | $496,261 | $0 | $0 |
| 2021 | $7,431 | $451,146 | $50,440 | $400,706 |
| 2020 | $7,058 | $425,010 | $50,440 | $374,570 |
| 2019 | $6,503 | $366,920 | $45,400 | $321,520 |
| 2018 | $101 | $5,440 | $5,440 | $0 |
Property History
| Date | Event | Price | List to Sale | Price per Sq Ft |
|---|---|---|---|---|
| 07/16/2025 07/16/25 | For Sale | $845,000 | -- | $272 / Sq Ft |
Purchase History
| Date | Type | Sale Price | Title Company |
|---|---|---|---|
| Vendors Lien | -- | None Available | |
| Vendors Lien | -- | None Available | |
| Warranty Deed | -- | None Available |
Mortgage History
| Date | Status | Loan Amount | Loan Type |
|---|---|---|---|
| Open | $300,000 | Unknown | |
| Previous Owner | $300,000 | New Conventional |
Source: North Texas Real Estate Information Systems (NTREIS)
MLS Number: 21003063
APN: R17480A0400
- 702 County Road 3597
- County Road 3597
- 500 County Road 3597
- 209 Blackjack Crossing
- 140 County Road 3598
- 204 Blackjack Crossing
- TBD County Road 3597
- TBD County Road 3592
- 125 Orchard Pines Place
- 195 Greenhill Trail
- 140 Greengate Dr
- 136 Greengate Dr
- 120 Birch Forest Ln
- 157 Greengate Dr
- 140 Orchard Pines Place
- 3238 Fm 2048
- 737 County Road 4699
- 126 Lula Ln
- 1081 County Road 3591
- 9685 S Fm 51
- 125 Driftoak Dr
- 2480 Mcvoid Rd
- 6501 W Hwy 19
- 500 E 7th St
- 131 County Road 4680
- 817 Holbrook Rd
- 228 Saint Charles Dr Unit B
- 124 Greengate Dr
- 156 Birch St
- 113 N Park Ct
- 121 Windy Creek Ct
- 541 S Allen St Unit A
- 205 S Atwood St
- 156 Howard Newby Ln
- 7851 N Fm Road 51
- 120 Overland Ct
- 2214 J e Woody Rd
- 5321 S Fm 51
- 5001 Knob Hill Rd Unit D2-D5
- 180 Tanager Dr
Ask me questions while you tour the home.

