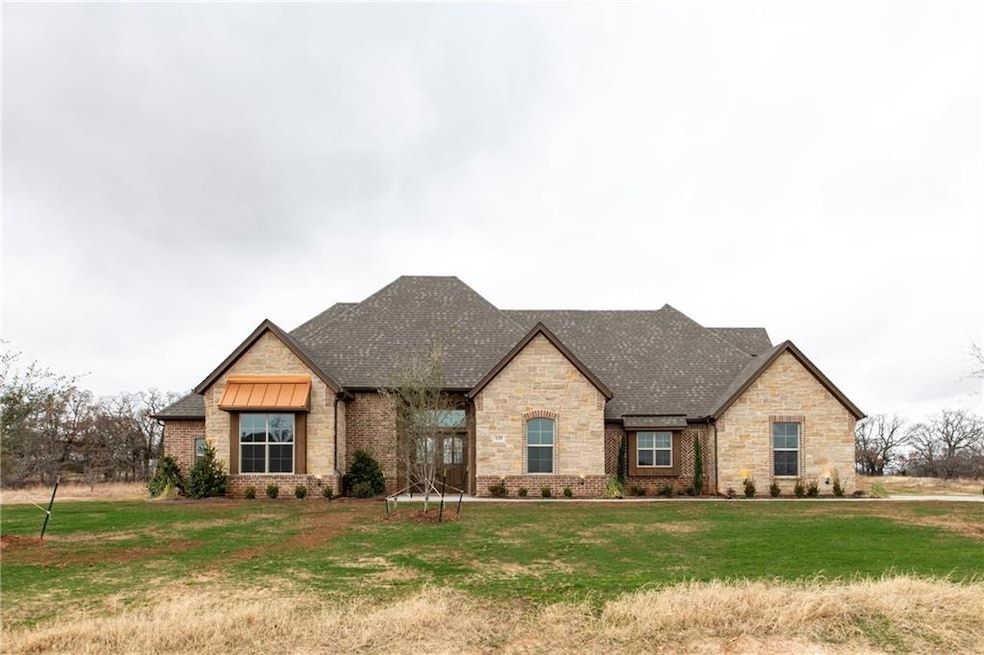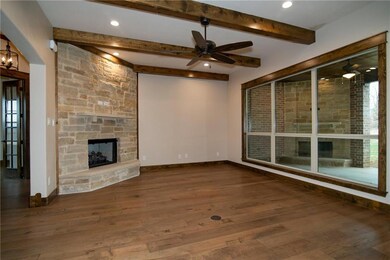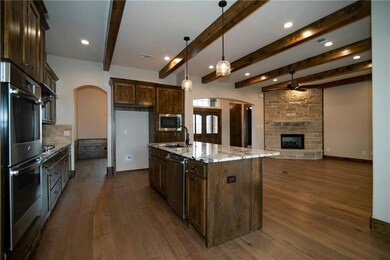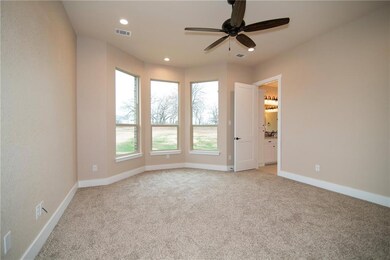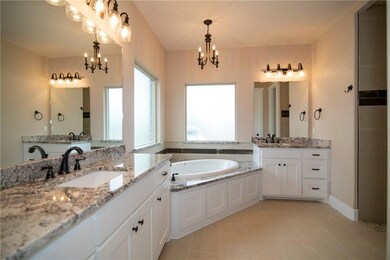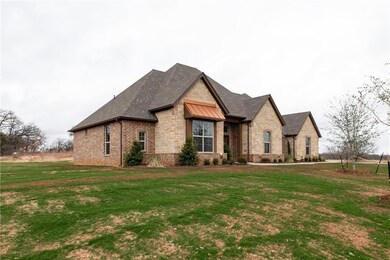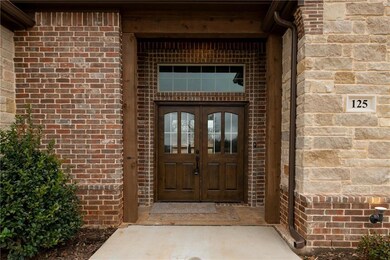
Highlights
- New Construction
- Vaulted Ceiling
- Wood Flooring
- Paradise Intermediate School Rated A-
- Traditional Architecture
- 2 Fireplaces
About This Home
As of March 2020SELLER OFFERING $5000 IN CLOSING COST FOR CLOSED CONTRACT BY MARCH. 31, 2020. This spacious home features a one acre lot with ample room for entertaining. The kitchen has a large island that you can eat at, gas cooktop, stainless appliances, granite countertops built-in pantry and is open to the living room. Raised ceilings, decorative beams and gas fireplace are just a few upgrades. The Master Suite features a sitting area and spacious bath with walk-in shower, custom closet system with built-in dressers. Large utility room with lots of custom cabinetry, sink, pantry area that opens into master closet and easy access to garage. Garage is oversize with room for workbench and sink. Lots of custom features.
Home Details
Home Type
- Single Family
Est. Annual Taxes
- $2,161
Year Built
- Built in 2019 | New Construction
Lot Details
- 1.01 Acre Lot
- Lot Dimensions are 156 x 281
- Partially Fenced Property
- Barbed Wire
- Landscaped
- Interior Lot
- Few Trees
- Large Grassy Backyard
HOA Fees
- $10 Monthly HOA Fees
Parking
- 2 Car Attached Garage
- Oversized Parking
- Side Facing Garage
- Garage Door Opener
Home Design
- Traditional Architecture
- Brick Exterior Construction
- Slab Foundation
- Composition Roof
- Stone Siding
- Siding
Interior Spaces
- 3,115 Sq Ft Home
- 2-Story Property
- Wired For A Flat Screen TV
- Vaulted Ceiling
- Ceiling Fan
- Decorative Lighting
- 2 Fireplaces
- Gas Log Fireplace
- Stone Fireplace
- Metal Fireplace
- <<energyStarQualifiedWindowsToken>>
Kitchen
- <<doubleOvenToken>>
- Electric Oven
- Plumbed For Gas In Kitchen
- Gas Cooktop
- <<microwave>>
- Plumbed For Ice Maker
- Dishwasher
- Disposal
Flooring
- Wood
- Carpet
- Ceramic Tile
Bedrooms and Bathrooms
- 4 Bedrooms
Laundry
- Full Size Washer or Dryer
- Washer and Electric Dryer Hookup
Eco-Friendly Details
- Energy-Efficient Appliances
- Energy-Efficient HVAC
- Energy-Efficient Insulation
- Energy-Efficient Doors
- Rain or Freeze Sensor
- Energy-Efficient Thermostat
Outdoor Features
- Covered patio or porch
- Fire Pit
- Exterior Lighting
- Rain Gutters
Schools
- Goshen Creek Elementary School
- Springtown Middle School
- Springtown High School
Utilities
- Central Heating
- Heat Pump System
- Underground Utilities
- Co-Op Water
- Gas Water Heater
- Septic Tank
Community Details
- Association fees include maintenance structure, management fees
- Lucky Ridge Estates Subdivision
- Mandatory home owners association
Listing and Financial Details
- Legal Lot and Block 4 / A
- Assessor Parcel Number R17480A0400
Ownership History
Purchase Details
Home Financials for this Owner
Home Financials are based on the most recent Mortgage that was taken out on this home.Purchase Details
Home Financials for this Owner
Home Financials are based on the most recent Mortgage that was taken out on this home.Similar Homes in Boyd, TX
Home Values in the Area
Average Home Value in this Area
Purchase History
| Date | Type | Sale Price | Title Company |
|---|---|---|---|
| Vendors Lien | -- | None Available | |
| Vendors Lien | -- | None Available | |
| Warranty Deed | -- | None Available |
Mortgage History
| Date | Status | Loan Amount | Loan Type |
|---|---|---|---|
| Open | $67,000 | Credit Line Revolving | |
| Open | $300,000 | Unknown | |
| Previous Owner | $300,000 | New Conventional |
Property History
| Date | Event | Price | Change | Sq Ft Price |
|---|---|---|---|---|
| 07/16/2025 07/16/25 | For Sale | $845,000 | +85.3% | $272 / Sq Ft |
| 03/03/2020 03/03/20 | Sold | -- | -- | -- |
| 02/29/2020 02/29/20 | Off Market | -- | -- | -- |
| 06/22/2018 06/22/18 | For Sale | $455,900 | -- | $146 / Sq Ft |
Tax History Compared to Growth
Tax History
| Year | Tax Paid | Tax Assessment Tax Assessment Total Assessment is a certain percentage of the fair market value that is determined by local assessors to be the total taxable value of land and additions on the property. | Land | Improvement |
|---|---|---|---|---|
| 2024 | $2,161 | $600,476 | $0 | $0 |
| 2023 | $6,895 | $545,887 | $0 | $0 |
| 2022 | $1,446 | $496,261 | $0 | $0 |
| 2021 | $7,431 | $451,146 | $50,440 | $400,706 |
| 2020 | $7,058 | $425,010 | $50,440 | $374,570 |
| 2019 | $6,503 | $366,920 | $45,400 | $321,520 |
| 2018 | $101 | $5,440 | $5,440 | $0 |
Agents Affiliated with this Home
-
Jason Saphire

Seller's Agent in 2025
Jason Saphire
Homezu.com of Texas
(877) 249-5478
556 Total Sales
-
Sandy Lambert

Seller's Agent in 2020
Sandy Lambert
Terin Realty
(940) 393-8583
60 Total Sales
-
Stacey Taylor

Buyer's Agent in 2020
Stacey Taylor
HomeSmart
(817) 296-5164
24 Total Sales
Map
Source: North Texas Real Estate Information Systems (NTREIS)
MLS Number: 13829856
APN: R17480A0400
- 702 County Road 3597
- 500 County Road 3597
- 500 County Road 3597
- 191 Lucky Ridge Ln
- 209 Blackjack Crossing
- 213 Blackjack Crossing
- 217 Blackjack Crossing
- 820 County Road 3592
- 120 Birch Forest Ln
- 157 Greengate Dr
- 133 Hollytree Ln
- 105 Greengate Dr
- 131 Orchard Pines Place
- 148 Greengate Dr
- 180 Running River Dr
- 144 Running River Dr
- 283 County Road 4794
- 120 Friendship Way
- 1389 County Road 3591
- 105 Carls Ct
