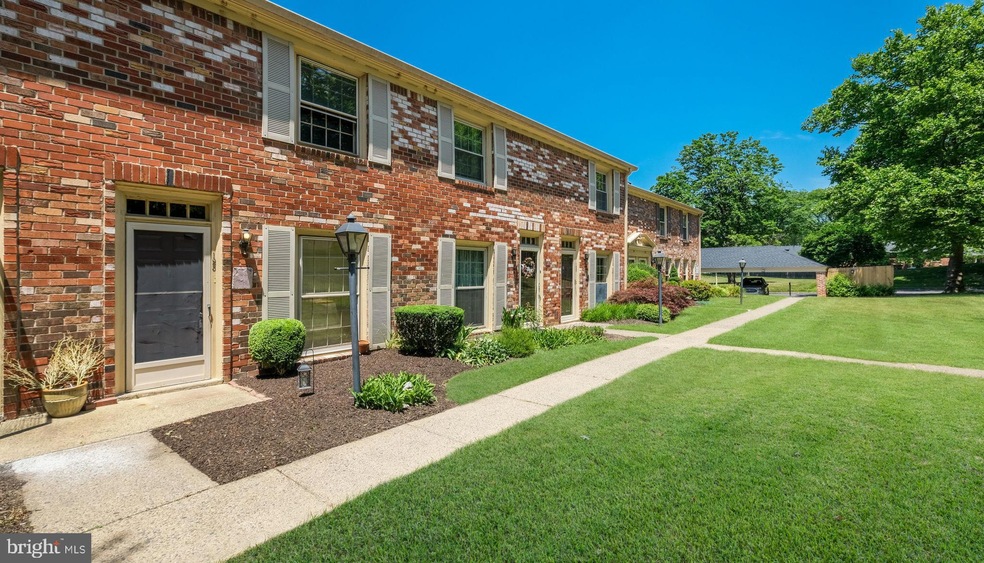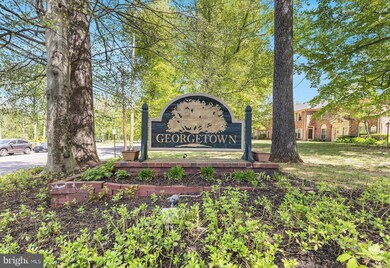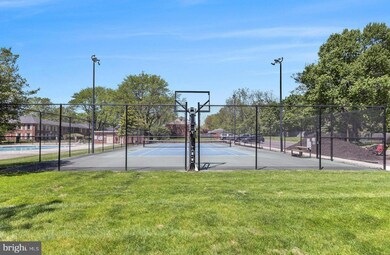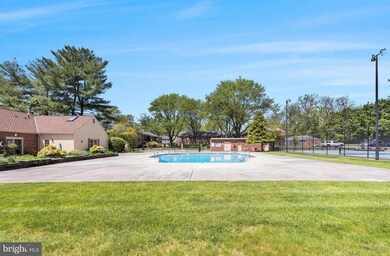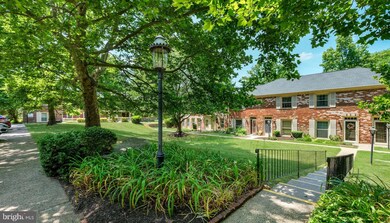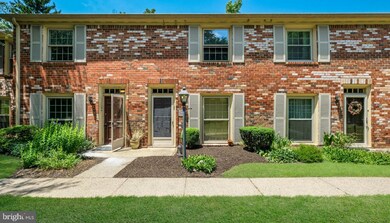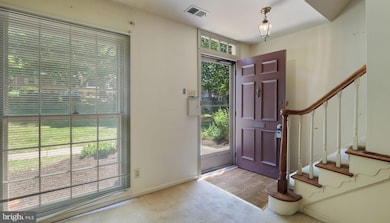
125 MacKlenberg Dr Unit L 21E Penllyn, PA 19422
Upper Montgomery County NeighborhoodHighlights
- Clubhouse
- Traditional Architecture
- Tennis Courts
- Lower Gwynedd El School Rated A
- Community Pool
- Level Entry For Accessibility
About This Home
As of July 2024Discover this incredible opportunity to own a property in its original condition, whether you're an experienced investor seeking your next profitable venture or a homeowner with a vision for creating your dream space, this property presents endless possibilities like a canvas awaiting your creative touch. Take advantage of the chance to redefine this space and capitalize on its prime location. Located in the desirable Penllyn and conveniently situated near Penllyn Train Station, Ambler Yards, Penllyn woods and few mins to Wissahickon trailhead. The community is fantastic with pool, club house, off street parking, wooded lots, large common areas, basketball & tennis courts. Opportunities like this are rare. Don't miss out on securing your slice of potential in Penllyn. Schedule your viewing today and envision the limitless opportunities that await.
Last Agent to Sell the Property
RE/MAX Signature License #RS363700 Listed on: 06/20/2024

Townhouse Details
Home Type
- Townhome
Est. Annual Taxes
- $2,707
Year Built
- Built in 1967
HOA Fees
- $449 Monthly HOA Fees
Parking
- Off-Street Parking
Home Design
- Traditional Architecture
- Brick Exterior Construction
- Slab Foundation
Interior Spaces
- 1,088 Sq Ft Home
- Property has 2 Levels
- Awning
Bedrooms and Bathrooms
- 2 Bedrooms
Laundry
- Dryer
- Washer
Accessible Home Design
- Level Entry For Accessibility
Schools
- Lower Gwynedd Elementary School
- Wissahickon Middle School
- Wissahickon Senior High School
Utilities
- 90% Forced Air Heating and Cooling System
- Natural Gas Water Heater
Listing and Financial Details
- Tax Lot 195
- Assessor Parcel Number 39-00-02430-384
Community Details
Overview
- $1,889 Capital Contribution Fee
- Association fees include common area maintenance, lawn maintenance, exterior building maintenance, trash, snow removal, insurance, management, recreation facility, road maintenance
- Georgetown Of Philadelphia Condos
- Georgetown Of Philadelphia Community
- Georgetown Of Phil Subdivision
- Property Manager
Amenities
- Clubhouse
Recreation
- Tennis Courts
- Community Pool
Pet Policy
- Pets Allowed
Ownership History
Purchase Details
Home Financials for this Owner
Home Financials are based on the most recent Mortgage that was taken out on this home.Purchase Details
Similar Homes in Penllyn, PA
Home Values in the Area
Average Home Value in this Area
Purchase History
| Date | Type | Sale Price | Title Company |
|---|---|---|---|
| Special Warranty Deed | $295,000 | None Listed On Document | |
| Deed | $46,000 | -- |
Property History
| Date | Event | Price | Change | Sq Ft Price |
|---|---|---|---|---|
| 07/16/2024 07/16/24 | Sold | $295,000 | +1.8% | $271 / Sq Ft |
| 06/23/2024 06/23/24 | Pending | -- | -- | -- |
| 06/20/2024 06/20/24 | For Sale | $289,900 | -- | $266 / Sq Ft |
Tax History Compared to Growth
Tax History
| Year | Tax Paid | Tax Assessment Tax Assessment Total Assessment is a certain percentage of the fair market value that is determined by local assessors to be the total taxable value of land and additions on the property. | Land | Improvement |
|---|---|---|---|---|
| 2024 | $2,725 | $91,510 | $20,740 | $70,770 |
| 2023 | $2,590 | $91,510 | $20,740 | $70,770 |
| 2022 | $2,494 | $91,510 | $20,740 | $70,770 |
| 2021 | $2,413 | $91,510 | $20,740 | $70,770 |
| 2020 | $2,348 | $91,510 | $20,740 | $70,770 |
| 2019 | $2,296 | $91,510 | $20,740 | $70,770 |
| 2018 | $465 | $91,510 | $20,740 | $70,770 |
| 2017 | $2,184 | $91,510 | $20,740 | $70,770 |
| 2016 | $2,148 | $91,510 | $20,740 | $70,770 |
| 2015 | $2,041 | $91,510 | $20,740 | $70,770 |
| 2014 | $2,041 | $91,510 | $20,740 | $70,770 |
Agents Affiliated with this Home
-
Mohammad Zare

Seller's Agent in 2024
Mohammad Zare
RE/MAX
(215) 500-5254
1 in this area
16 Total Sales
-
Kerry Boccella

Buyer's Agent in 2024
Kerry Boccella
Compass RE
(215) 301-9117
4 in this area
118 Total Sales
Map
Source: Bright MLS
MLS Number: PAMC2108098
APN: 39-00-02430-384
- 121 Macklenburg Dr Unit L 21C
- 118 Macklenburg Dr Unit L 19C
- 110 MacKlenberg Dr
- 124 Macklenburg Dr
- 128 Cheshire Dr
- 134 Culpepper Dr
- 130 Nottoway Dr Unit L 5H
- 704 Buckley Rd
- 384 Penllyn Blue Bell Pike
- 560 Buckley Rd
- 908 Gypsy Hill Rd
- 609 Ederer Ln
- 280 N Main St
- 501 N Bethlehem Pike Unit 4-C
- 501 N Bethlehem Pike Unit 6C
- 501 N Bethlehem Pike Unit 2-B
- 308 E Mount Pleasant Ave
- 271 N Ridge Ave
- 252 W Mount Pleasant Ave
- 723 Locust Ln
