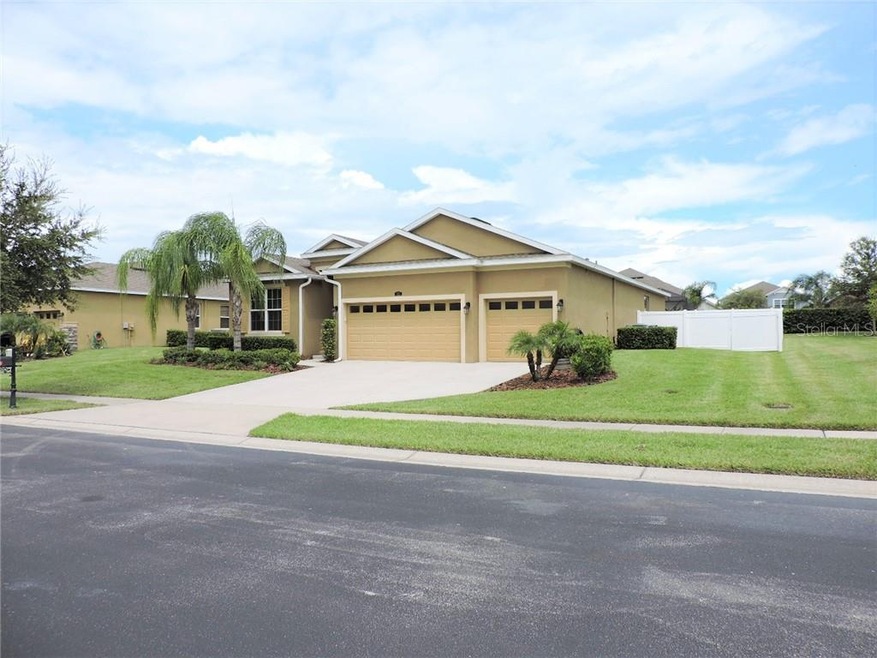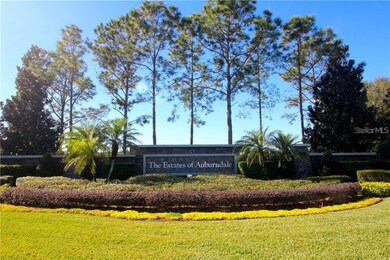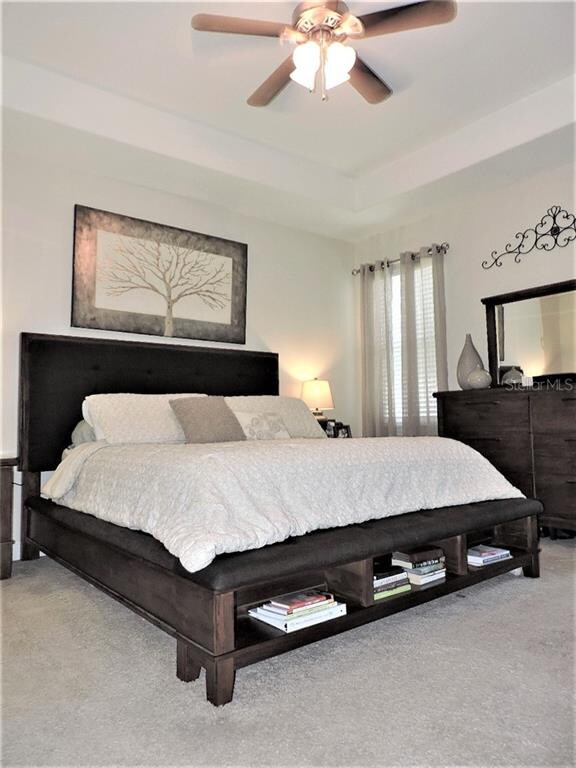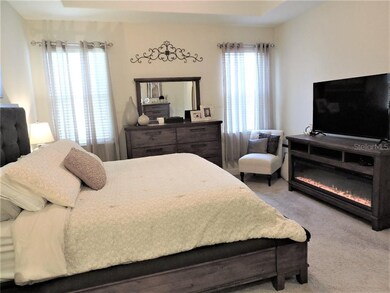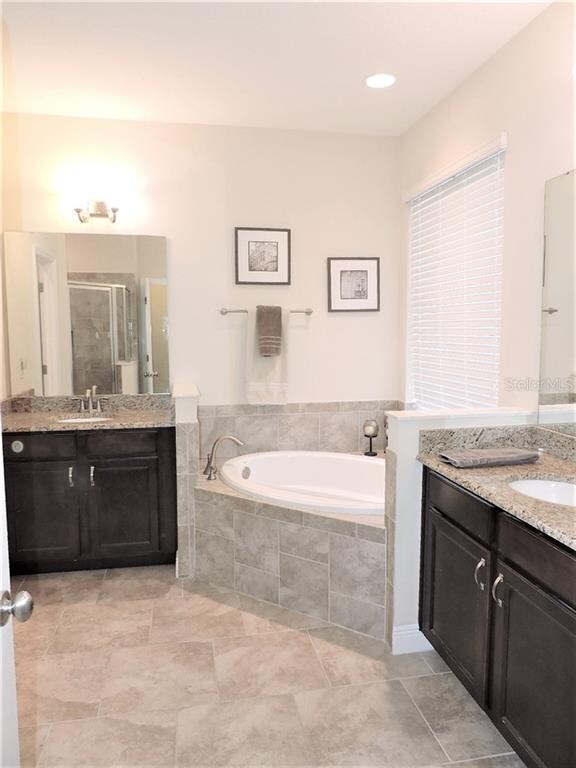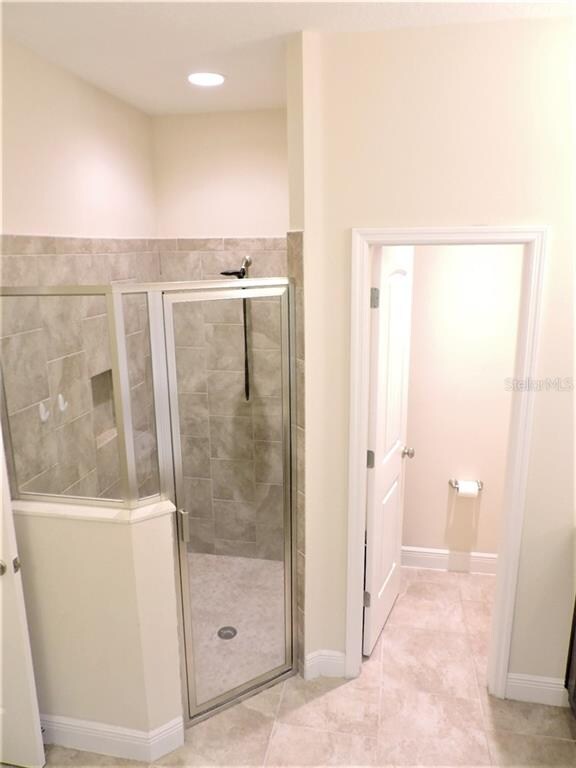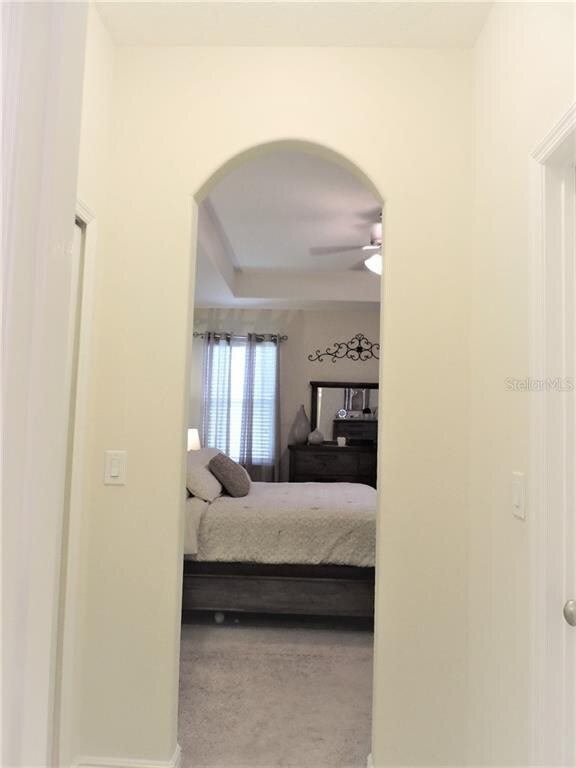
125 Magneta Loop Auburndale, FL 33823
Highlights
- Gated Community
- Open Floorplan
- Main Floor Primary Bedroom
- Frank E. Brigham Academy Rated 9+
- Clubhouse
- High Ceiling
About This Home
As of December 2019***REDUCED Again,. $10k, MOTIVATED SELLER***
This BEAUTIFUL 4/3 shows like a model home. Located in the highly sought after, gated community, The Estates of Auburndale. Properties in this neighborhood move fast, if priced correctly. Boasting a beautiful open floor plan with a huge kitchen island and volume ceilings. The owners have meticulously maintained this home with care and pride of ownership. All items that needed to be updated have been carefully selected. This is the perfect place to raise a family and to grow old together.
21 day closing, 5% Conventional & 3.5% FHA available. Please see 'Realtor Remarks' for more information.
Last Agent to Sell the Property
JBM REALTY LLC License #3291222 Listed on: 08/21/2019
Home Details
Home Type
- Single Family
Est. Annual Taxes
- $2,488
Year Built
- Built in 2015
Lot Details
- 0.25 Acre Lot
- West Facing Home
- Fenced
- Irrigation
HOA Fees
- $103 Monthly HOA Fees
Parking
- 3 Car Attached Garage
- Garage Door Opener
- Driveway
- Open Parking
Home Design
- Slab Foundation
- Shingle Roof
- Block Exterior
- Stucco
Interior Spaces
- 2,344 Sq Ft Home
- Open Floorplan
- Tray Ceiling
- High Ceiling
- Ceiling Fan
- Blinds
- Drapes & Rods
- Family Room Off Kitchen
- Combination Dining and Living Room
- Fire and Smoke Detector
Kitchen
- Eat-In Kitchen
- Range
- Microwave
- Dishwasher
- Stone Countertops
- Disposal
Flooring
- Carpet
- Ceramic Tile
Bedrooms and Bathrooms
- 4 Bedrooms
- Primary Bedroom on Main
- Walk-In Closet
- 3 Full Bathrooms
Laundry
- Laundry Room
- Dryer
- Washer
Outdoor Features
- Covered Patio or Porch
- Rain Gutters
Schools
- Caldwell Elementary School
- Stambaugh Middle School
- Auburndale High School
Utilities
- Central Heating and Cooling System
- Thermostat
- Electric Water Heater
- Cable TV Available
Listing and Financial Details
- Down Payment Assistance Available
- Homestead Exemption
- Visit Down Payment Resource Website
- Tax Lot 286
- Assessor Parcel Number 25-27-35-305252-002860
Community Details
Overview
- Artemis Lifestyles Lizbeth Martell Association, Phone Number (407) 705-2190
- Visit Association Website
- Estates Auburndale Ph 02 Subdivision
- The community has rules related to deed restrictions
Recreation
- Community Basketball Court
- Community Playground
- Community Pool
- Park
Additional Features
- Clubhouse
- Gated Community
Ownership History
Purchase Details
Home Financials for this Owner
Home Financials are based on the most recent Mortgage that was taken out on this home.Purchase Details
Home Financials for this Owner
Home Financials are based on the most recent Mortgage that was taken out on this home.Purchase Details
Home Financials for this Owner
Home Financials are based on the most recent Mortgage that was taken out on this home.Purchase Details
Similar Homes in Auburndale, FL
Home Values in the Area
Average Home Value in this Area
Purchase History
| Date | Type | Sale Price | Title Company |
|---|---|---|---|
| Warranty Deed | $310,000 | Ams Title Agcy & Escrow Llc | |
| Warranty Deed | $265,000 | Paramount Title | |
| Warranty Deed | $229,102 | Dhi Title Of Florida Inc | |
| Warranty Deed | $1,140,000 | Attorney |
Mortgage History
| Date | Status | Loan Amount | Loan Type |
|---|---|---|---|
| Previous Owner | $260,200 | FHA | |
| Previous Owner | $225,563 | FHA | |
| Previous Owner | $224,951 | FHA |
Property History
| Date | Event | Price | Change | Sq Ft Price |
|---|---|---|---|---|
| 12/02/2019 12/02/19 | Sold | $310,000 | 0.0% | $132 / Sq Ft |
| 11/05/2019 11/05/19 | Pending | -- | -- | -- |
| 10/28/2019 10/28/19 | Price Changed | $310,000 | -3.1% | $132 / Sq Ft |
| 10/09/2019 10/09/19 | Price Changed | $320,000 | -1.5% | $137 / Sq Ft |
| 08/21/2019 08/21/19 | For Sale | $325,000 | +22.6% | $139 / Sq Ft |
| 12/07/2017 12/07/17 | Off Market | $265,000 | -- | -- |
| 09/04/2017 09/04/17 | Sold | $265,000 | 0.0% | $113 / Sq Ft |
| 07/03/2017 07/03/17 | Pending | -- | -- | -- |
| 06/19/2017 06/19/17 | For Sale | $265,000 | -- | $113 / Sq Ft |
Tax History Compared to Growth
Tax History
| Year | Tax Paid | Tax Assessment Tax Assessment Total Assessment is a certain percentage of the fair market value that is determined by local assessors to be the total taxable value of land and additions on the property. | Land | Improvement |
|---|---|---|---|---|
| 2025 | $4,051 | $297,744 | -- | -- |
| 2024 | $3,957 | $289,353 | -- | -- |
| 2023 | $3,957 | $280,925 | $0 | $0 |
| 2022 | $3,855 | $272,743 | $0 | $0 |
| 2021 | $3,847 | $264,799 | $0 | $0 |
| 2020 | $3,417 | $238,362 | $46,000 | $192,362 |
| 2018 | $2,488 | $179,850 | $0 | $0 |
| 2017 | $3,495 | $195,535 | $0 | $0 |
| 2016 | $3,372 | $185,531 | $0 | $0 |
| 2015 | $380 | $20,500 | $0 | $0 |
| 2014 | $315 | $17,550 | $0 | $0 |
Agents Affiliated with this Home
-
Carolyn Dickinson

Seller's Agent in 2019
Carolyn Dickinson
JBM REALTY LLC
(407) 466-7605
33 Total Sales
-
Leslie Jarrard
L
Buyer's Agent in 2019
Leslie Jarrard
Weichert Corporate
(352) 536-9948
15 Total Sales
-
Renee Butler

Seller's Agent in 2017
Renee Butler
BROKERS REALTY OF CENTRAL FLOR
(863) 412-1070
29 in this area
452 Total Sales
Map
Source: Stellar MLS
MLS Number: O5807159
APN: 25-27-35-305252-002860
- 178 Magneta Loop
- 132 Magneta Loop
- 452 Palastro Ave
- 505 Alleria Ct
- 506 Alleria Ct
- 228 Magneta Loop
- Gardenia Plan at The Reserve at Van Oaks
- Foxglove Plan at The Reserve at Van Oaks
- Hibiscus Plan at The Reserve at Van Oaks
- Bluebell Plan at The Reserve at Van Oaks
- 594 Autumn Stream Dr
- 172 Diamond Ridge Blvd
- 125 Rudy St
- 636 Autumn Stream Dr
- 144 Costa Loop
- 1122 Oak Valley Dr
- 357 Summershore Dr
- 325 Magneta Loop
- 277 Magneta Loop
- 177 Costa Loop
