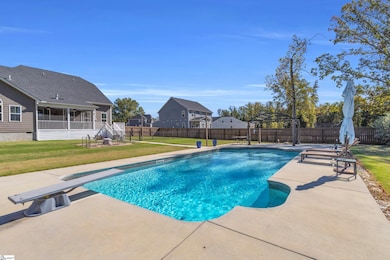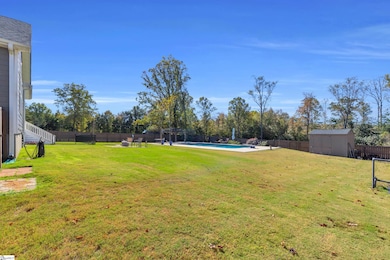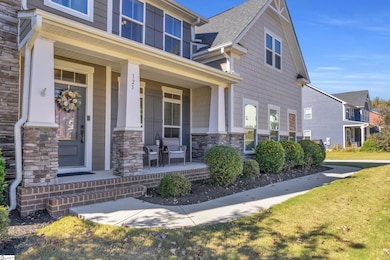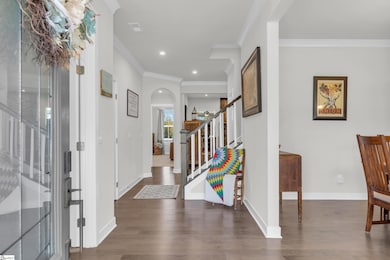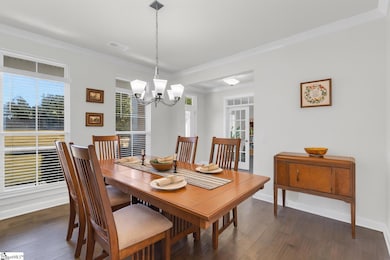
125 Magnolia Farms Way Piedmont, SC 29673
Estimated payment $3,994/month
Highlights
- Very Popular Property
- In Ground Pool
- Traditional Architecture
- Wren Elementary School Rated A
- Deck
- Hydromassage or Jetted Bathtub
About This Home
When you can stroll to Wren Schools, grill beside your own saltwater pool, and come home to refined finishes, you know you’ve found something special. 125 Magnolia Farms Way delivers the craftsmanship, comfort, and convenience that make everyday life feel a little more rewarding. Situated on a 1⁄2-acre lot within the quiet streets of Magnolia Farms, this property pairs thoughtful design with outdoor spaces built for real living, and it’s just a short walk from the highly regarded Wren Schools. The curb appeal makes the first impression count. A tailored mix of stone, board-and-batten, and shake siding sets the tone before you even step inside. Just beyond the foyer, natural light fills a front office and formal dining room, while the living room opens naturally into the kitchen and breakfast area, perfect for gatherings and late-night conversations. With quartz countertops, double ovens, and a gas stove, this kitchen delivers the kind of function real cooks appreciate. The main-level primary suite feels like its own corner of calm, complete with tray ceilings, a walk-in closet, and both a walk-in shower and soaking tub. Upstairs, three more bedrooms, two full baths, and a large bonus room create the kind of flexibility that modern life demands, whether that means movie nights, a play area, or space for guests. Out back, the appeal continues. A screened porch and deck overlook the in-ground saltwater pool, perfect for cooling off on long South Carolina afternoons or entertaining under the stars. The 1⁄2-acre lot and fenced backyard provide privacy without feeling closed in. Less than 20 minutes to Easley and 30 to Greenville, this home offers room to live, relax, and entertain, all within a community known for its schools and sense of pride. Homes like this don’t come up often in Magnolia Farms.
Home Details
Home Type
- Single Family
Est. Annual Taxes
- $3,135
Year Built
- Built in 2019
Lot Details
- 0.57 Acre Lot
- Fenced Yard
- Level Lot
- Few Trees
HOA Fees
- $37 Monthly HOA Fees
Home Design
- Traditional Architecture
- Architectural Shingle Roof
- Stone Exterior Construction
- Hardboard
Interior Spaces
- 3,400-3,599 Sq Ft Home
- 2-Story Property
- Tray Ceiling
- Ceiling height of 9 feet or more
- Ceiling Fan
- Gas Log Fireplace
- Living Room
- Dining Room
- Home Office
- Bonus Room
- Screened Porch
- Crawl Space
- Storage In Attic
- Fire and Smoke Detector
Kitchen
- Breakfast Room
- Walk-In Pantry
- Built-In Double Oven
- Gas Cooktop
- Range Hood
- Dishwasher
- Quartz Countertops
- Disposal
Flooring
- Carpet
- Luxury Vinyl Plank Tile
Bedrooms and Bathrooms
- 4 Bedrooms | 1 Main Level Bedroom
- Walk-In Closet
- 3.5 Bathrooms
- Hydromassage or Jetted Bathtub
Laundry
- Laundry Room
- Laundry on main level
- Washer and Electric Dryer Hookup
Parking
- 3 Car Attached Garage
- Garage Door Opener
- Driveway
Outdoor Features
- In Ground Pool
- Deck
- Patio
Schools
- Wren Elementary And Middle School
- Wren High School
Utilities
- Cooling Available
- Heating System Uses Natural Gas
- Tankless Water Heater
- Septic Tank
Community Details
- Magnolia Farms Subdivision
- Mandatory home owners association
Listing and Financial Details
- Assessor Parcel Number 191-06-01-013-000
Map
Home Values in the Area
Average Home Value in this Area
Tax History
| Year | Tax Paid | Tax Assessment Tax Assessment Total Assessment is a certain percentage of the fair market value that is determined by local assessors to be the total taxable value of land and additions on the property. | Land | Improvement |
|---|---|---|---|---|
| 2024 | $2,885 | $22,330 | $2,380 | $19,950 |
| 2023 | $2,885 | $22,330 | $2,380 | $19,950 |
| 2022 | $2,811 | $22,330 | $2,380 | $19,950 |
| 2021 | $2,334 | $16,910 | $2,000 | $14,910 |
| 2020 | $2,385 | $16,910 | $2,000 | $14,910 |
| 2019 | $235 | $3,000 | $3,000 | $0 |
Property History
| Date | Event | Price | List to Sale | Price per Sq Ft |
|---|---|---|---|---|
| 11/07/2025 11/07/25 | Price Changed | $699,900 | -0.7% | $206 / Sq Ft |
| 10/23/2025 10/23/25 | For Sale | $704,900 | -- | $207 / Sq Ft |
Purchase History
| Date | Type | Sale Price | Title Company |
|---|---|---|---|
| Limited Warranty Deed | $421,672 | None Available |
Mortgage History
| Date | Status | Loan Amount | Loan Type |
|---|---|---|---|
| Open | $316,254 | New Conventional |
About the Listing Agent

Dan lives in Powdersville with his wife and children. Outside of work, Dan’s hobbies include running, cycling and serving local nonprofits."Helping people is my passion. I combine that with 20+ years of experience, to help guide you through buying or selling."
Dan consistently ranks as the top producing agent in his local market.
Daniel's Other Listings
Source: Greater Greenville Association of REALTORS®
MLS Number: 1573005
APN: 191-06-01-013
- (SC)The Hayden | Front Entry Plan at Arbor Woods
- (SC)Ellen A.1 2 Front Entry Plan at Arbor Woods
- (SC)The Carson | Front Entry Plan at Arbor Woods
- (SC)The Ava | Front Entry Plan at Arbor Woods
- (SC)The Hunter | Front Entry Plan at Arbor Woods
- (SC)The Ellen | Front Entry Plan at Arbor Woods
- (SC)The Jefferson | Front Entry Plan at Arbor Woods
- (SC)The Everett | Front Entry Plan at Arbor Woods
- (SC)The Jackson | Front Entry Plan at Arbor Woods
- 101 Arbor Woods Way
- 322 Callerton Dr
- 301 Musgrave Ct
- 316 Callerton Dr
- 244+246 River Oaks Cir
- 208 Travelier Trail
- 125 River Oaks Cir
- 42 Great Lawn Dr
- 123 Anderson Oaks Ln
- Oceana Plan at Anderson Oaks
- Hamilton Plan at Anderson Oaks
- 112 Zelkova Rd
- 202 Granby Trail
- 206 Granby Trail
- 210 Granby Trail
- 230 Maxwell Dr
- 300 Granby Trail
- 223 Maxwell Dr
- 237 Maxwell Dr
- 303 Granby Trail
- 307 Granby Trail
- 133 Davis Grove Ln
- 104 Greensdale Ln
- 91 Buckeye Cir
- 233 Worcester Ln
- 1 Wendy Hill Way
- 144 Worcester Ln
- 204 Carnoustie Dr
- 706 Pelzer Hwy
- 509 S Piedmont Hwy
- 1116 Old Bessie Rd


