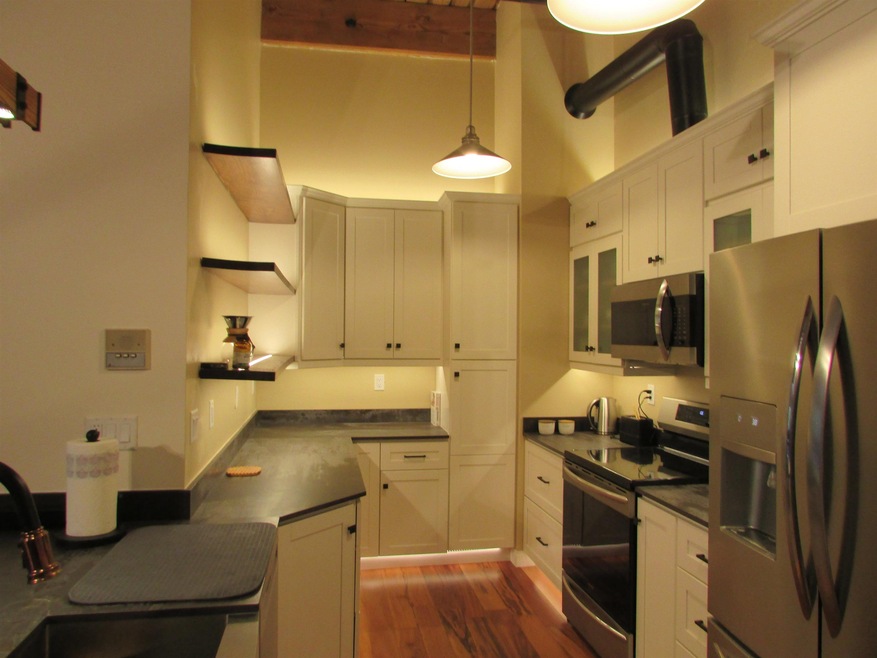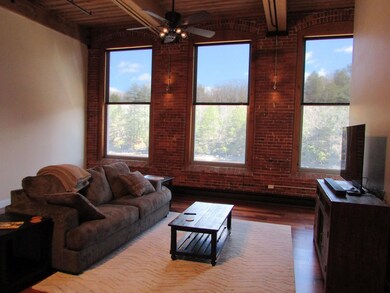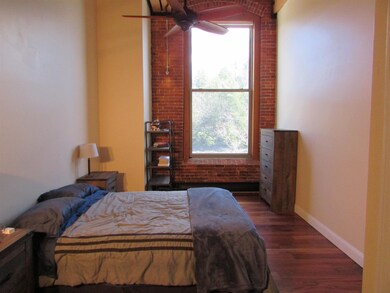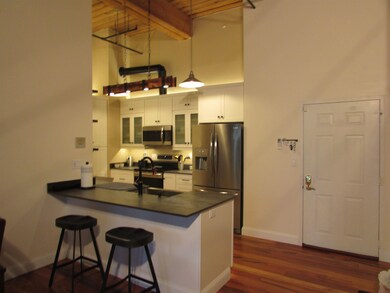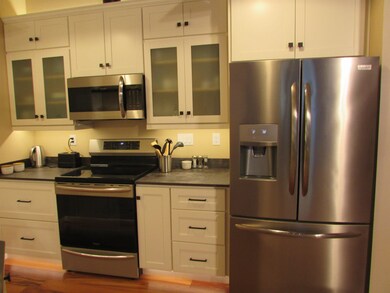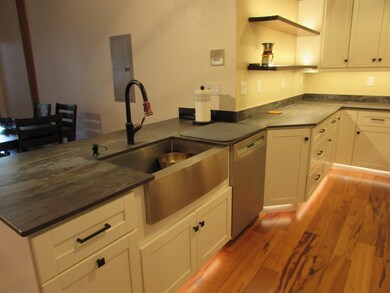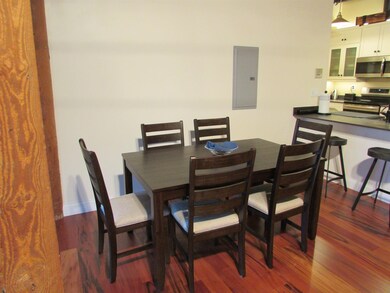
Rivermoon Landing 125 Main St Unit 21 Newmarket, NH 03857
Highlights
- River Front
- River Nearby
- Wood Flooring
- Newmarket Elementary School Rated A-
- Vaulted Ceiling
- 1-minute walk to Schanda Conservation Park
About This Home
As of September 2024NEW LISTING! This pristine Rivermoor Landing Condo is in the historic mill building with great views of the Lamprey River. This unit faces the water and has been completely renovated. The updates include the kitchen, enlarged footprint, extra tall cabinets, Dekton countertops, Stainless Steel appliances, toe kick, under and above cabinet LED lighting. Tongue and grove hardwood flooring throughout the main level. Updated master bath, vanity, radiant heat tile floor, walk in double shower, barn door slider for privacy. Update second bath vanity, tile, double shower. Updated washer and dryer, Updated 100 AMP electric. Updated mini splits for Central AC. This unit has vaulted ceilings, exposed brick, massive beams. Freshly painted, in-unit storage, pets allowed, see (rules & Regs). One covered parking & one reserved space. In the heart of downtown Newmarket, a short walk to great restaurants and shops. Just minutes to the Seacoast and beaches. Come see for yourself.
Last Agent to Sell the Property
Tesla Realty Group, LLC License #057855 Listed on: 04/22/2022

Property Details
Home Type
- Condominium
Est. Annual Taxes
- $6,294
Year Built
- Built in 1900
Lot Details
- River Front
- Sprinkler System
HOA Fees
Parking
- 1 Car Garage
- Deeded Parking
- Assigned Parking
Home Design
- Converted Dwelling
- Flat Roof Shape
- Brick Exterior Construction
Interior Spaces
- 1,368 Sq Ft Home
- 3-Story Property
- Vaulted Ceiling
- Ceiling Fan
- Window Treatments
- Dining Area
- Storage
- Wood Flooring
Kitchen
- Stove
- Range Hood
- <<microwave>>
- Dishwasher
- Disposal
Bedrooms and Bathrooms
- 2 Bedrooms
- Main Floor Bedroom
- En-Suite Primary Bedroom
- Bathroom on Main Level
- 2 Bathrooms
- Walk-in Shower
Laundry
- Laundry on main level
- Dryer
- Washer
Schools
- Newmarket Elementary School
- Newmarket Junior High School
- Newmarket Senior High School
Utilities
- Mini Split Air Conditioners
- Baseboard Heating
- Hot Water Heating System
- Heating System Uses Oil
- Radiant Heating System
- 100 Amp Service
- Oil Water Heater
- Cable TV Available
Additional Features
- Accessible Parking
- ENERGY STAR/CFL/LED Lights
- River Nearby
Listing and Financial Details
- Exclusions: Water Conservation Fee $15,00/month. $1,000 Special Assessment due in June 2022.
- Legal Lot and Block 21 / 368
- 25% Total Tax Rate
Community Details
Overview
- Association fees include hot water, heat, condo fee, landscaping, plowing, sewer, special assessments, trash, water
- Cp Management Association, Phone Number (603) 778-6300
- Rivermoor Landing Condos
Recreation
- Snow Removal
Amenities
- Elevator
Ownership History
Purchase Details
Home Financials for this Owner
Home Financials are based on the most recent Mortgage that was taken out on this home.Purchase Details
Home Financials for this Owner
Home Financials are based on the most recent Mortgage that was taken out on this home.Purchase Details
Home Financials for this Owner
Home Financials are based on the most recent Mortgage that was taken out on this home.Purchase Details
Purchase Details
Similar Home in Newmarket, NH
Home Values in the Area
Average Home Value in this Area
Purchase History
| Date | Type | Sale Price | Title Company |
|---|---|---|---|
| Warranty Deed | $617,000 | None Available | |
| Warranty Deed | $617,000 | None Available | |
| Warranty Deed | $500,000 | None Available | |
| Warranty Deed | $500,000 | None Available | |
| Warranty Deed | $410,533 | None Available | |
| Warranty Deed | $410,533 | None Available | |
| Warranty Deed | -- | -- | |
| Warranty Deed | -- | -- | |
| Warranty Deed | $200,000 | -- | |
| Warranty Deed | $200,000 | -- |
Mortgage History
| Date | Status | Loan Amount | Loan Type |
|---|---|---|---|
| Previous Owner | $328,400 | Purchase Money Mortgage |
Property History
| Date | Event | Price | Change | Sq Ft Price |
|---|---|---|---|---|
| 09/20/2024 09/20/24 | Sold | $617,000 | +2.8% | $451 / Sq Ft |
| 07/31/2024 07/31/24 | Pending | -- | -- | -- |
| 07/29/2024 07/29/24 | For Sale | $600,000 | +20.0% | $439 / Sq Ft |
| 05/20/2022 05/20/22 | Sold | $500,000 | +12.4% | $365 / Sq Ft |
| 04/25/2022 04/25/22 | Pending | -- | -- | -- |
| 04/22/2022 04/22/22 | For Sale | $444,900 | +8.4% | $325 / Sq Ft |
| 07/13/2021 07/13/21 | Sold | $410,500 | +9.5% | $300 / Sq Ft |
| 06/14/2021 06/14/21 | Pending | -- | -- | -- |
| 06/10/2021 06/10/21 | For Sale | $375,000 | +43.1% | $274 / Sq Ft |
| 04/13/2020 04/13/20 | Sold | $262,000 | -10.3% | $193 / Sq Ft |
| 02/19/2020 02/19/20 | Pending | -- | -- | -- |
| 02/10/2020 02/10/20 | For Sale | $292,000 | -- | $215 / Sq Ft |
Tax History Compared to Growth
Tax History
| Year | Tax Paid | Tax Assessment Tax Assessment Total Assessment is a certain percentage of the fair market value that is determined by local assessors to be the total taxable value of land and additions on the property. | Land | Improvement |
|---|---|---|---|---|
| 2024 | $8,512 | $494,900 | $0 | $494,900 |
| 2023 | $7,290 | $247,200 | $0 | $247,200 |
| 2022 | $6,672 | $247,200 | $0 | $247,200 |
| 2021 | $6,516 | $247,200 | $0 | $247,200 |
| 2020 | $6,294 | $247,200 | $0 | $247,200 |
| 2019 | $5,997 | $247,200 | $0 | $247,200 |
| 2018 | $4,939 | $168,900 | $0 | $168,900 |
| 2017 | $4,515 | $168,900 | $0 | $168,900 |
| 2016 | $4,263 | $167,500 | $0 | $167,500 |
| 2015 | $4,181 | $167,500 | $0 | $167,500 |
| 2014 | $4,313 | $167,500 | $0 | $167,500 |
| 2013 | $4,124 | $168,600 | $0 | $168,600 |
| 2012 | $3,991 | $168,600 | $0 | $168,600 |
Agents Affiliated with this Home
-
Mary Elliott

Seller's Agent in 2024
Mary Elliott
The Gove Group Real Estate, LLC
(603) 231-1773
18 in this area
168 Total Sales
-
Kathleen Roy
K
Buyer's Agent in 2024
Kathleen Roy
Century 21 North East
(603) 893-8230
1 in this area
2 Total Sales
-
Bob Viel
B
Seller's Agent in 2022
Bob Viel
Tesla Realty Group, LLC
(603) 817-3635
2 in this area
10 Total Sales
-
Celine Muldowney

Seller's Agent in 2021
Celine Muldowney
Lamacchia Realty, Inc.
(978) 270-9056
1 in this area
83 Total Sales
-
M
Seller's Agent in 2020
Madeline Lockhardt
Oyster River Real Estate
-
Wanda Syphers

Buyer's Agent in 2020
Wanda Syphers
Great Island Realty LLC
(603) 817-1060
37 Total Sales
About Rivermoon Landing
Map
Source: PrimeMLS
MLS Number: 4906370
APN: NMAR-000002-000368-000021-U000000
