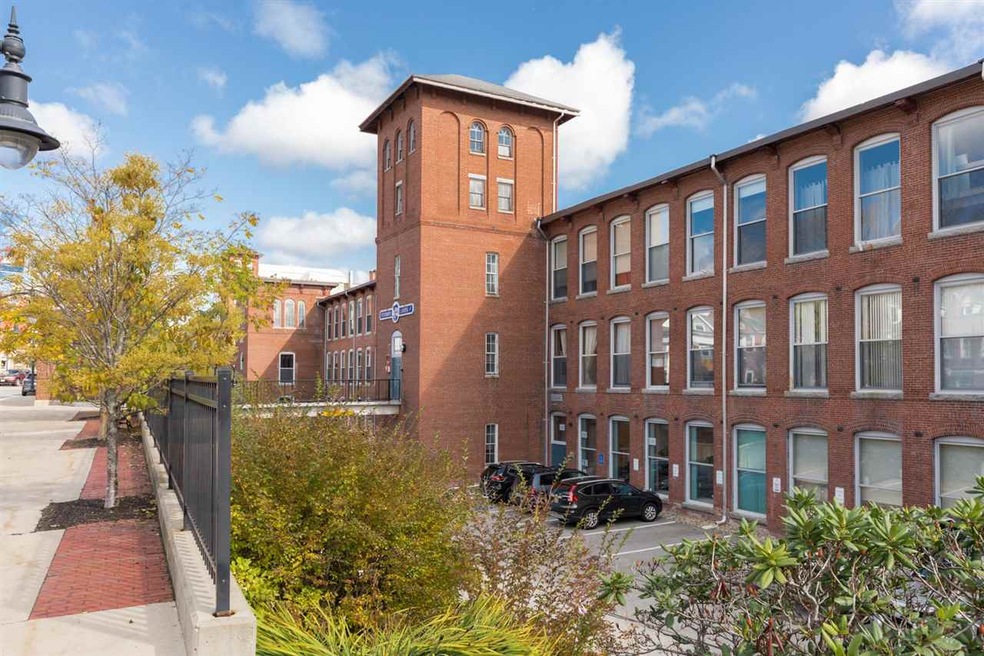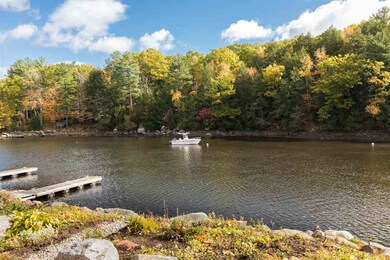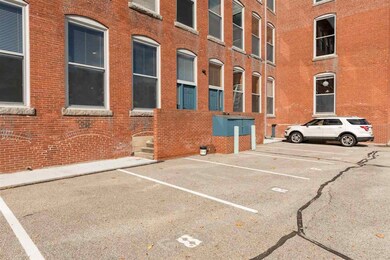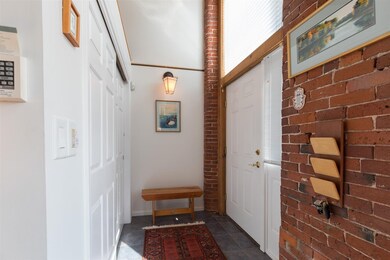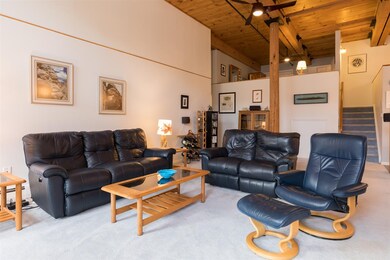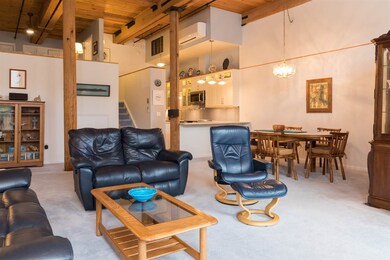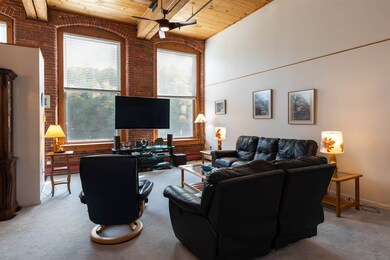
Rivermoon Landing 125 Main St Unit 8 Newmarket, NH 03857
Highlights
- Waterfront
- River Nearby
- Elevator
- Newmarket Elementary School Rated A-
- Cathedral Ceiling
- 1-minute walk to Schanda Conservation Park
About This Home
As of August 2024This beautiful ground floor Rivermoor Landing condo is in a historic mill building along the Lamprey River. The unit faces the water and is one of the few that has its own outside entrance and 2 parking spaces. Since the mill was converted to condos, the unit has been owned by one owner who has lovingly cared for it over the 28 years. Extensive renovations have been done in the past five years. Ceilings that are 13 feet high and 9 foot windows with handcrafted sills let in the light and view of the river. A newly designed kitchen in 2016 include appliances that are top of the line and include all modern features. The downstairs bathroom was renovated to include a walk in shower. A central AC unit and gleaming mahogany ceiling fans keep you cool all summer long. Don't worry about storage as there is plenty of that here as well. Come by and see for yourself.
Last Agent to Sell the Property
H&K REALTY Brokerage Phone: 800-450-7784 License #056362 Listed on: 11/26/2019
Property Details
Home Type
- Condominium
Est. Annual Taxes
- $6,358
Year Built
- Built in 1900
Lot Details
- Waterfront
- Landscaped
- Sprinkler System
HOA Fees
- $450 Monthly HOA Fees
Home Design
- Flat Roof Shape
- Brick Exterior Construction
- Stone Foundation
- Tar and Gravel Roof
Interior Spaces
- 1,388 Sq Ft Home
- 3-Story Property
- Cathedral Ceiling
- Ceiling Fan
- Blinds
- Dining Area
- Storage
Kitchen
- Down Draft Cooktop
- Microwave
- Dishwasher
Flooring
- Carpet
- Tile
Bedrooms and Bathrooms
- 2 Bedrooms
- En-Suite Primary Bedroom
Laundry
- Dryer
- Washer
Basement
- Interior Basement Entry
- Basement Storage
Home Security
Parking
- 2 Car Parking Spaces
- Shared Driveway
- Paved Parking
- On-Site Parking
- Off-Street Parking
- Assigned Parking
Outdoor Features
- River Nearby
- Electricity Available at Street
Schools
- Newmarket Elementary School
- Newmarket Junior High School
- Newmarket Senior High School
Utilities
- Air Conditioning
- Mini Split Air Conditioners
- Baseboard Heating
- Heating System Uses Oil
- Cable TV Available
Listing and Financial Details
- Exclusions: Washer, Dryer, Storage Shelving
- Legal Lot and Block 8 / 368
- 24% Total Tax Rate
Community Details
Overview
- Association fees include heat, water, condo fee, landscaping, plowing, sewer, trash
- Master Insurance
- Cp Management Association, Phone Number (603) 778-6300
- Rivermoor Landing Condos
- Maintained Community
Recreation
- Snow Removal
Additional Features
- Elevator
- Fire and Smoke Detector
Ownership History
Purchase Details
Home Financials for this Owner
Home Financials are based on the most recent Mortgage that was taken out on this home.Purchase Details
Purchase Details
Home Financials for this Owner
Home Financials are based on the most recent Mortgage that was taken out on this home.Similar Homes in Newmarket, NH
Home Values in the Area
Average Home Value in this Area
Purchase History
| Date | Type | Sale Price | Title Company |
|---|---|---|---|
| Warranty Deed | $539,000 | None Available | |
| Warranty Deed | $539,000 | None Available | |
| Warranty Deed | -- | None Available | |
| Warranty Deed | -- | None Available | |
| Warranty Deed | $375,000 | None Available |
Mortgage History
| Date | Status | Loan Amount | Loan Type |
|---|---|---|---|
| Open | $404,250 | Purchase Money Mortgage | |
| Closed | $404,250 | Purchase Money Mortgage | |
| Previous Owner | $256,000 | Stand Alone Refi Refinance Of Original Loan |
Property History
| Date | Event | Price | Change | Sq Ft Price |
|---|---|---|---|---|
| 08/22/2024 08/22/24 | Sold | $539,000 | -1.8% | $388 / Sq Ft |
| 07/18/2024 07/18/24 | Pending | -- | -- | -- |
| 07/15/2024 07/15/24 | For Sale | $549,000 | 0.0% | $396 / Sq Ft |
| 07/12/2024 07/12/24 | Pending | -- | -- | -- |
| 07/10/2024 07/10/24 | For Sale | $549,000 | +46.4% | $396 / Sq Ft |
| 03/27/2020 03/27/20 | Sold | $375,000 | 0.0% | $270 / Sq Ft |
| 01/10/2020 01/10/20 | Pending | -- | -- | -- |
| 11/26/2019 11/26/19 | For Sale | $375,000 | -- | $270 / Sq Ft |
Tax History Compared to Growth
Tax History
| Year | Tax Paid | Tax Assessment Tax Assessment Total Assessment is a certain percentage of the fair market value that is determined by local assessors to be the total taxable value of land and additions on the property. | Land | Improvement |
|---|---|---|---|---|
| 2024 | $8,980 | $522,100 | $0 | $522,100 |
| 2023 | $7,729 | $262,100 | $0 | $262,100 |
| 2022 | $7,074 | $262,100 | $0 | $262,100 |
| 2021 | $6,909 | $262,100 | $0 | $262,100 |
| 2020 | $6,673 | $262,100 | $0 | $262,100 |
| 2019 | $6,359 | $262,100 | $0 | $262,100 |
| 2018 | $5,322 | $182,000 | $0 | $182,000 |
| 2017 | $4,865 | $182,000 | $0 | $182,000 |
| 2016 | $4,372 | $171,800 | $0 | $171,800 |
| 2015 | $4,288 | $171,800 | $0 | $171,800 |
| 2014 | $4,424 | $171,800 | $0 | $171,800 |
| 2013 | $3,806 | $155,600 | $0 | $155,600 |
| 2012 | $3,683 | $155,600 | $0 | $155,600 |
Agents Affiliated with this Home
-
Dana Baier

Seller's Agent in 2024
Dana Baier
Four Seasons Sotheby's Int'l Realty
(603) 568-1172
1 in this area
121 Total Sales
-
BRITTNEY LEAL

Buyer's Agent in 2024
BRITTNEY LEAL
Red Post Realty
(603) 502-3543
3 in this area
35 Total Sales
-
Joanna Rousseau
J
Seller's Agent in 2020
Joanna Rousseau
H&K REALTY
(603) 686-6972
29 Total Sales
About Rivermoon Landing
Map
Source: PrimeMLS
MLS Number: 4786600
APN: NMAR-000002-000368-000008-U000000
