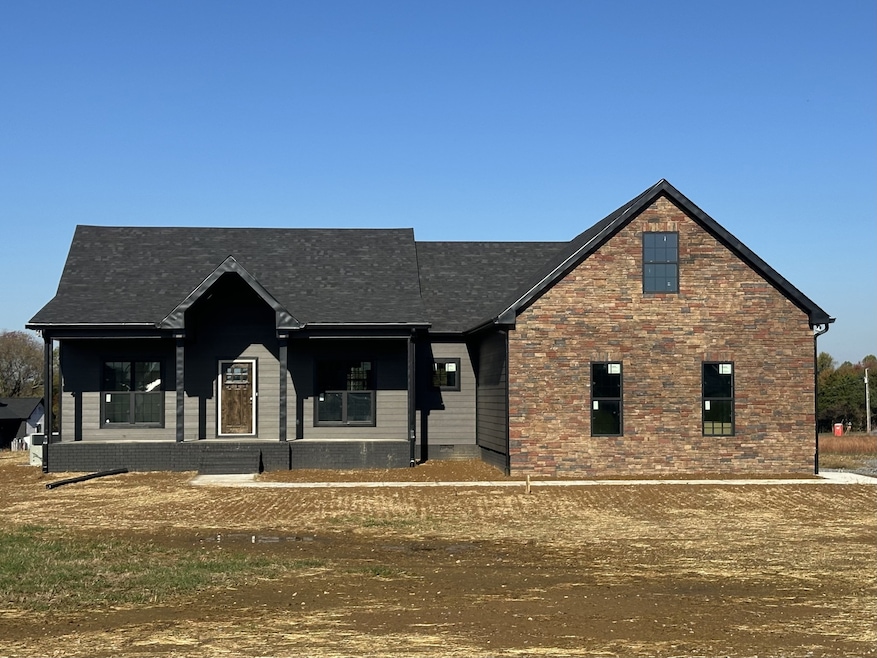125 Makinley Dr Lafayette, TN 37083
Estimated payment $2,484/month
Highlights
- Deck
- Covered Patio or Porch
- Soaking Tub
- No HOA
- Stainless Steel Appliances
- Tile Flooring
About This Home
Welcome to the "Mill House" house plan in Saddlebrook! This beautiful, bold exterior is an eye catcher. The open floor plan with attached garage is well thought out and very functional. Loads of custom features including custom cabinetry, granite countertops, high ceilings, tiled master shower, large soaking tub, and spacious walk-in closets. The Mill House plan also features a bonus room above the garage. NO HOA and located in one of the nicest, up-and-coming neighborhoods in Macon County. Convenient short commute to Gallatin, Lebanon, or Portland!
Listing Agent
BHGRE, Ben Bray & Associates Brokerage Phone: 6154896821 License #364043 Listed on: 11/17/2025
Home Details
Home Type
- Single Family
Est. Annual Taxes
- $100
Year Built
- Built in 2025
Lot Details
- 0.76 Acre Lot
Parking
- 2 Car Garage
- Side Facing Garage
Home Design
- Brick Exterior Construction
- Asphalt Roof
Interior Spaces
- 2,168 Sq Ft Home
- Property has 1 Level
- Crawl Space
- Washer and Electric Dryer Hookup
Kitchen
- Oven or Range
- Microwave
- Dishwasher
- Stainless Steel Appliances
Flooring
- Carpet
- Laminate
- Tile
Bedrooms and Bathrooms
- 3 Main Level Bedrooms
- Soaking Tub
Outdoor Features
- Deck
- Covered Patio or Porch
Schools
- Fairlane Elementary School
- Macon County Junior High School
- Macon County High School
Utilities
- Central Heating and Cooling System
- Septic Tank
- High Speed Internet
Community Details
- No Home Owners Association
- Saddlebrook Subdivision
Listing and Financial Details
- Tax Lot 59
Map
Home Values in the Area
Average Home Value in this Area
Source: Realtracs
MLS Number: 3047220
- 323 Cheney Ln
- 4901 Highway 52 W
- 213 David Ln
- 4650 Highway 52 Bypass W
- 158 Fox Run Ln
- 0 Hwy 52 Bypass West W
- 288 Fox Run Ln
- 2268 Old Highway 52
- 0 Old Hwy 52 Unit RTC2915232
- 0 Highway 52 W Unit RTC3043542
- 580 Fox Run Ln
- 1884 Old Highway 52
- 615 Fox Run Ln
- 1683 Old Highway 52
- 265 Evans Rd
- 0 New Harmony Rd Unit RTC2978682
- 242 Kay Cir
- 0 Carter Rd
- 6606 Highway 52 W
- 1200 Sullivan Dr
- 210 Cherokee Dr
- 221 Cherokee Dr
- 150 Apache Ln
- 616 Emerson Ln
- 2010 Old Highway 31 E
- 108 Hayes St
- 70 Epoch Ct
- 378 River St Unit 4D
- 2165 Union Chapel Rd
- 754 Greenfield Ln Unit A
- 1378 Mount Vernon Rd
- 1020 Harness Cir
- 16 Cartertown Rd Unit B
- 1504 Commerce Dr Unit 1514
- 1750 Bowling Green Rd
- 400 Lambert Rd Unit C
- 333 Little Salt Lick Rd
- 131 Dixon Dr
- 129 Dixon Dr
- 111 Dixon Dr

