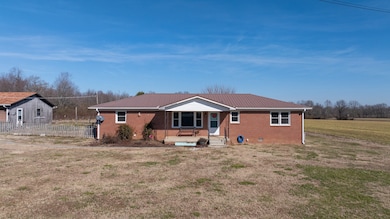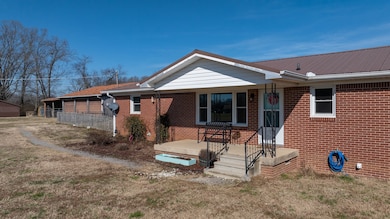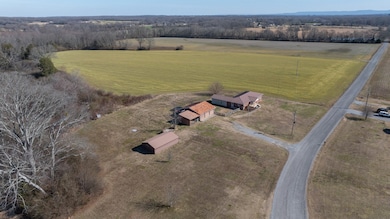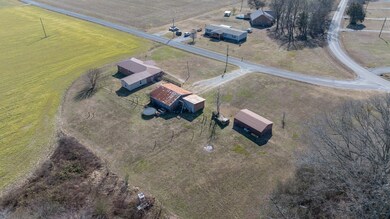Estimated payment $1,657/month
Highlights
- No HOA
- Cooling Available
- Tile Flooring
- Porch
- Laundry Room
- Central Heating
About This Home
LOOKING FOR COUNTRY LIVING WITH PLENTY OF SPACE INSIDE AND OUT? THIS BRICK RANCH HOME W/METAL ROOF OFFERS 1848SQFT, 30x30- 3 CAR GARAGE w/ 2 ADDITIONAL BAYS/STALLS, plus 20x10 SHOP W/POWER! HANDY MANS DREAM ALL ON 1.66ACRES W/FENCED BACK YARD. OPEN FLOOR PLAN W/BEAUTIFUL HARDWOODS! REMODELED KITCHEN! ISOLATED MASTER SUIT W/HUGE WALK-IN CLOSET! LARGE LAUNDRY ROOM! BONUS ROOM! PLUS 2 MORE BEDROOMS & OFFICE W/CLOSET (OR 4TH BEDROOM)! EVEN SPACE TO ADD A SECOND HOME W/OVER 300FT OF ROAD FRONTAGE! EASY COMMUTE TO NEW MARKET/HUNTSVILLE. NEW SEPTIC/FIELD LINES IN 2021!
Listing Agent
RE/MAX Unlimited Brokerage Phone: 2564268030 License # 317508 Listed on: 02/05/2025

Home Details
Home Type
- Single Family
Est. Annual Taxes
- $710
Year Built
- Built in 1958
Lot Details
- 1.66 Acre Lot
- Chain Link Fence
- Level Lot
Parking
- 3 Car Garage
Home Design
- Brick Exterior Construction
- Metal Roof
- Vinyl Siding
Interior Spaces
- 1,848 Sq Ft Home
- Property has 1 Level
- Ceiling Fan
- Crawl Space
- Laundry Room
Kitchen
- Oven or Range
- Dishwasher
Flooring
- Carpet
- Laminate
- Tile
Bedrooms and Bathrooms
- 3 Main Level Bedrooms
- 2 Full Bathrooms
Outdoor Features
- Porch
Schools
- Flintville Elementary And Middle School
- Lincoln County High School
Utilities
- Cooling Available
- Central Heating
- Septic Tank
Community Details
- No Home Owners Association
Listing and Financial Details
- Assessor Parcel Number 135 00200 000
Map
Home Values in the Area
Average Home Value in this Area
Tax History
| Year | Tax Paid | Tax Assessment Tax Assessment Total Assessment is a certain percentage of the fair market value that is determined by local assessors to be the total taxable value of land and additions on the property. | Land | Improvement |
|---|---|---|---|---|
| 2024 | $786 | $41,350 | $10,050 | $31,300 |
| 2023 | $710 | $24,625 | $3,800 | $20,825 |
| 2022 | $518 | $24,625 | $3,800 | $20,825 |
| 2021 | $518 | $24,625 | $3,800 | $20,825 |
| 2020 | $518 | $24,625 | $3,800 | $20,825 |
| 2019 | $518 | $24,625 | $3,800 | $20,825 |
| 2018 | $487 | $19,625 | $2,825 | $16,800 |
| 2017 | $459 | $19,625 | $2,825 | $16,800 |
| 2016 | $429 | $18,325 | $2,825 | $15,500 |
| 2015 | -- | $18,325 | $2,825 | $15,500 |
| 2014 | $359 | $18,325 | $2,825 | $15,500 |
Property History
| Date | Event | Price | Change | Sq Ft Price |
|---|---|---|---|---|
| 09/11/2025 09/11/25 | For Sale | $300,000 | 0.0% | $162 / Sq Ft |
| 09/01/2025 09/01/25 | Off Market | $300,000 | -- | -- |
| 08/19/2025 08/19/25 | Price Changed | $300,000 | -3.2% | $162 / Sq Ft |
| 07/21/2025 07/21/25 | Price Changed | $310,000 | -1.6% | $168 / Sq Ft |
| 06/14/2025 06/14/25 | Price Changed | $315,000 | -1.1% | $170 / Sq Ft |
| 05/19/2025 05/19/25 | Price Changed | $318,500 | -0.5% | $172 / Sq Ft |
| 03/10/2025 03/10/25 | Price Changed | $320,000 | -1.5% | $173 / Sq Ft |
| 02/05/2025 02/05/25 | For Sale | $325,000 | +182.6% | $176 / Sq Ft |
| 02/22/2019 02/22/19 | Off Market | $115,000 | -- | -- |
| 10/09/2018 10/09/18 | For Sale | $379,900 | +230.3% | $248 / Sq Ft |
| 07/07/2016 07/07/16 | Sold | $115,000 | -- | $75 / Sq Ft |
Purchase History
| Date | Type | Sale Price | Title Company |
|---|---|---|---|
| Warranty Deed | $115,000 | -- | |
| Warranty Deed | $115,000 | -- | |
| Warranty Deed | $120,000 | -- | |
| Warranty Deed | $120,000 | -- | |
| Deed | -- | -- | |
| Deed | -- | -- | |
| Deed | -- | -- | |
| Deed | -- | -- |
Mortgage History
| Date | Status | Loan Amount | Loan Type |
|---|---|---|---|
| Open | $128,000 | New Conventional | |
| Closed | $118,251 | New Conventional |
Source: Realtracs
MLS Number: 2787976
APN: 135-002.00
- 37 Mason Rd
- 249 Flintville Rd
- 0 Flintville School Rd Unit RTC2996304
- 0 Flintville School Rd Unit RTC2996305
- 0 Flintville School Rd Unit RTC2996302
- 0 Flintville School Rd Unit RTC2994406
- 0 Flintville School Rd Unit RTC2993450
- 161 Stewarts Chapel Rd
- 168 Oliver Smith Rd
- 186 Oliver Smith Rd
- 15 Stewarts Chapel Rd
- 677 Howell Hill Rd
- 699 Howell Hill Rd
- 380 Mason Rd
- 714 Howell Hill Rd
- 37 Lackey Rd
- 234 Crystal Springs Rd
- 0 N Vanntown School Rd
- 139 Limestone Rd
- 2911 Winchester Hwy
- 5761 Lexie Beans Creek Rd
- 207 Fern Bank Dr
- 100 Sterling Greene Way
- 1653 Walker Ln
- 492 Arnold Rd
- 110 Missoula Rd
- 132 Circle Dr Unit A
- 114 Tobin Ln
- 302 Joe Quick Rd
- 108 Oliver Ct
- 111 Emma Grace Ln
- 120 Chesire Cove Ln
- 107 Lem Way
- 107 Lem Way Rd
- 112 Hazelwood Dr
- 160 Keller Dr
- 157 Cherry Laurel Dr
- 279 Shubert Dr
- 108 NE Kaleigh Paige Cir NE Unit 108 B
- 155 Dundee Rd Unit A






