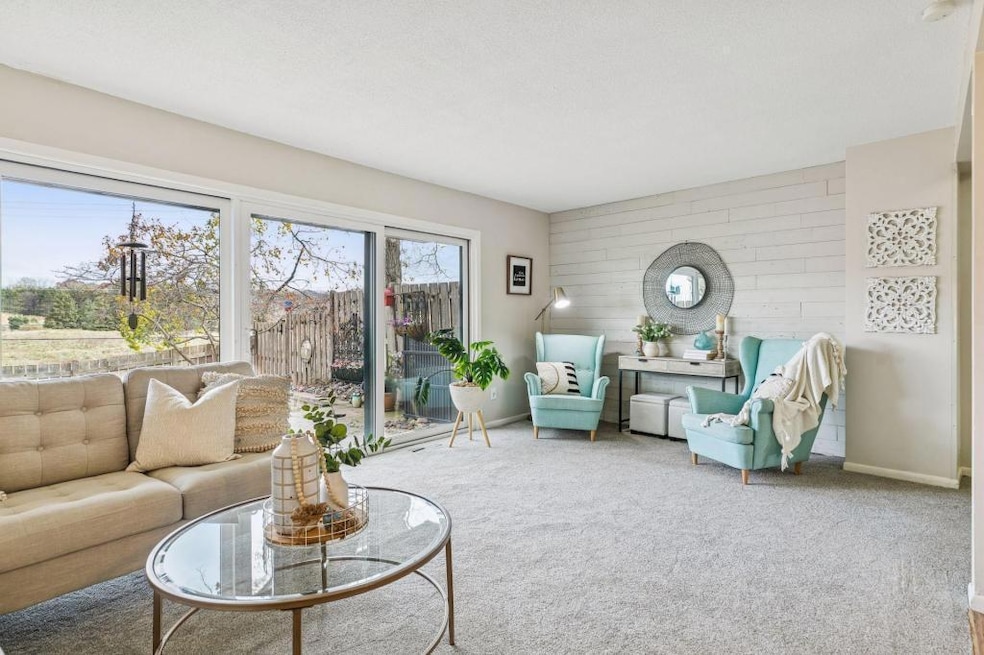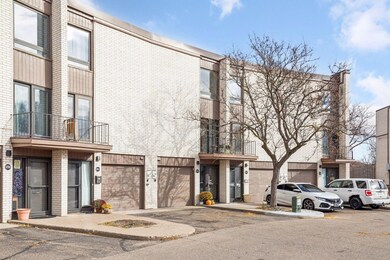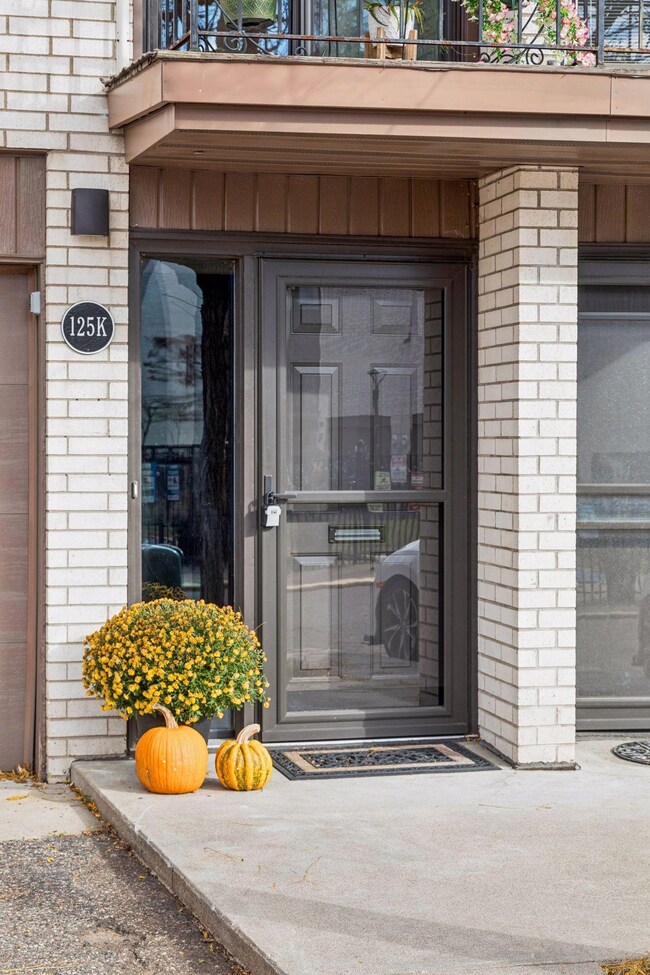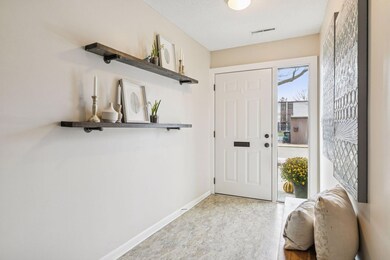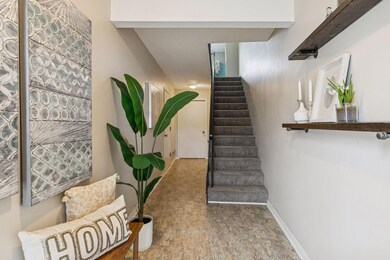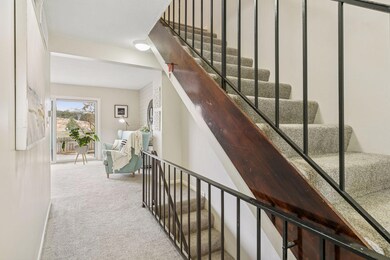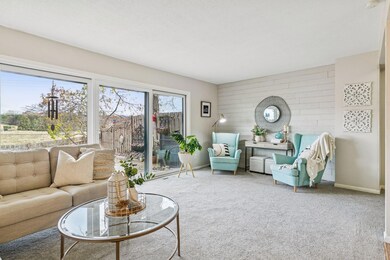125 Mcknight Rd N Unit K Saint Paul, MN 55119
Battle Creek NeighborhoodEstimated payment $1,754/month
Highlights
- In Ground Pool
- Patio
- Laundry Room
- 1 Car Attached Garage
- Living Room
- Zero Lot Line
About This Home
This rare 3-bedroom, 2-bath townhome offers 1,800 sq. ft. of beautifully updated living space with serene,
unobstructed views of Battle Creek Regional Park. The multi-level design features a bright, open living room, a dedicated dining area, and an efficient kitchen with stainless steel appliances. Step outside to your oversized fenced patio—ideal for entertaining, gardening, or simply relaxing in privacy while enjoying the park’s natural beauty. Set within a quiet, well-kept community of only 36 townhomes, this property includes an extra-deep attached garage, an oversized laundry room, and access to a shared outdoor pool. Large windows and new sliding doors flood the home with natural light and connect you directly to miles of walking trails and playgrounds. With a low HOA fee that covers lawn care and snow removal, plus quick access to premier shopping and dining, this home offers the perfect blend of comfort, convenience, and connection to nature. Ladies and gentlemen, welcome home!
Townhouse Details
Home Type
- Townhome
Est. Annual Taxes
- $2,898
Year Built
- Built in 1966
Lot Details
- Privacy Fence
- Wood Fence
- Zero Lot Line
HOA Fees
- $300 Monthly HOA Fees
Parking
- 1 Car Attached Garage
Home Design
- Bi-Level Home
- Flat Roof Shape
- Vinyl Siding
Interior Spaces
- 1,800 Sq Ft Home
- Living Room
- Dining Room
- Range
- Basement
Bedrooms and Bathrooms
- 3 Bedrooms
Laundry
- Laundry Room
- Washer and Dryer Hookup
Outdoor Features
- In Ground Pool
- Patio
Utilities
- Forced Air Heating and Cooling System
Listing and Financial Details
- Assessor Parcel Number 022822110016
Community Details
Overview
- Association fees include lawn care, ground maintenance, professional mgmt, trash, shared amenities, snow removal
- The Court HOA, Phone Number (651) 707-2800
- The Court Add Subdivision
Recreation
- Community Pool
Map
Home Values in the Area
Average Home Value in this Area
Tax History
| Year | Tax Paid | Tax Assessment Tax Assessment Total Assessment is a certain percentage of the fair market value that is determined by local assessors to be the total taxable value of land and additions on the property. | Land | Improvement |
|---|---|---|---|---|
| 2025 | $2,612 | $198,000 | $30,000 | $168,000 |
| 2023 | $2,612 | $183,200 | $30,000 | $153,200 |
| 2022 | $2,232 | $195,500 | $30,000 | $165,500 |
| 2021 | $2,106 | $156,400 | $30,000 | $126,400 |
| 2020 | $1,708 | $153,400 | $17,700 | $135,700 |
| 2019 | $1,794 | $122,700 | $17,700 | $105,000 |
| 2018 | $1,262 | $122,700 | $17,700 | $105,000 |
| 2017 | $1,130 | $97,800 | $17,700 | $80,100 |
| 2016 | $1,096 | $0 | $0 | $0 |
| 2015 | $1,348 | $85,000 | $17,700 | $67,300 |
| 2014 | $1,436 | $0 | $0 | $0 |
Property History
| Date | Event | Price | List to Sale | Price per Sq Ft |
|---|---|---|---|---|
| 11/21/2025 11/21/25 | Pending | -- | -- | -- |
| 11/17/2025 11/17/25 | Off Market | $230,000 | -- | -- |
| 11/11/2025 11/11/25 | For Sale | $230,000 | -- | $128 / Sq Ft |
Purchase History
| Date | Type | Sale Price | Title Company |
|---|---|---|---|
| Warranty Deed | $99,900 | Title Recording Services Inc | |
| Warranty Deed | $60,375 | -- | |
| Warranty Deed | $117,000 | -- |
Source: NorthstarMLS
MLS Number: 6814119
APN: 02-28-22-11-0016
- 2063 N Park Dr Unit 6
- 38 Morningside Dr
- 138 Ruth St N Unit 9
- 2023 Parkside Dr
- 1989 N Park Dr
- 2243 Edgebrook Ave
- 2169 Glenridge Ave
- 42 Oday St N
- 2258 3rd St E
- 2243 3rd St E
- 2029 Conway St
- 125 Battle Creek Place
- 1883 Garden Way
- 2226 Lower Afton Rd E
- 2168 5th St E
- 1747 Louise Ave
- 1758 Grace Ln
- 1972 4th St E
- 1964 4th St E
- 1935 Fremont Ave E
