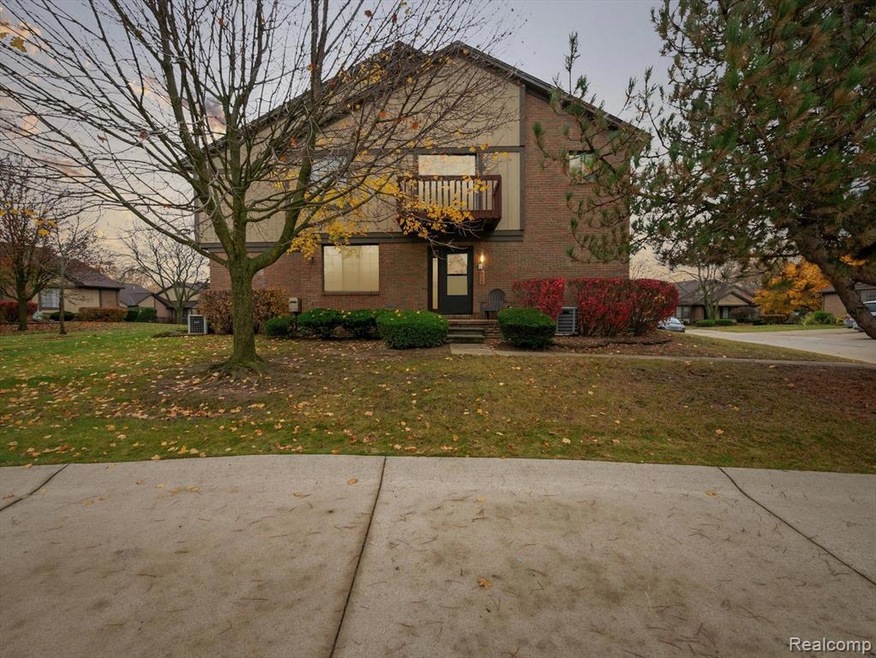
$279,900
- 2 Beds
- 2 Baths
- 1,240 Sq Ft
- 114 Meadow Lane Cir
- Unit 30
- Rochester Hills, MI
Welcome to this wonderful updated two Bedroom condominium nestled in the desirable Meadowfield community of Rochester Hills. This home boasts brand-new LVF flooring on the main level and new neutral carpeting upstairs, complimented by fresh, neutral paint throughout- making it a true move-in ready home. Enjoy the spacious living areas, two full Baths, a full Basement for additional storage area,
Dianne Garwood Real Estate One-Troy
