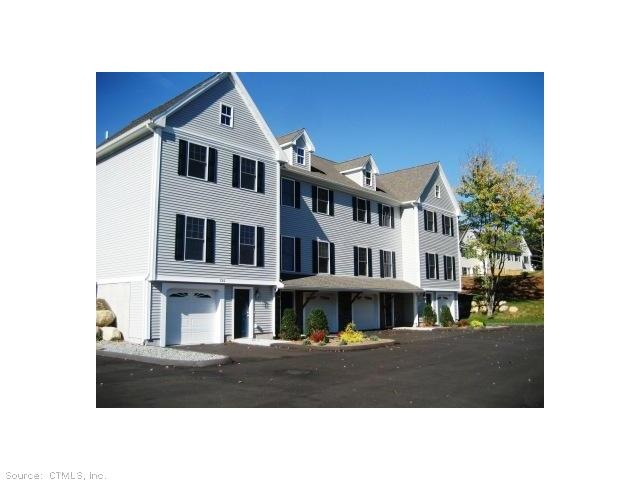
125 Mechanic St Unit 9 Pawcatuck, CT 06379
Highlights
- Deck
- Attic
- Central Air
- Mystic Middle School Rated A-
- Walking Distance to Water
- Floor Furnace
About This Home
As of June 2025End unit - 2 bedroom, 1 1/2 bath unit with large deck. Special financing available. Low interest rate, 3% down, 30yr fixed, no pmi to qualified buyers or rent to own. Call for more details.
Last Agent to Sell the Property
CENTURY 21 Shutters & Sails License #RES.0597446 Listed on: 02/05/2012

Property Details
Home Type
- Condominium
Est. Annual Taxes
- $2,872
Year Built
- Built in 2007
HOA Fees
- $137 Monthly HOA Fees
Home Design
- Vinyl Siding
Interior Spaces
- 1,210 Sq Ft Home
- Unfinished Basement
- Partial Basement
Kitchen
- Oven or Range
- Microwave
- Dishwasher
- Disposal
Bedrooms and Bathrooms
- 2 Bedrooms
Laundry
- Dryer
- Washer
Attic
- Attic Floors
- Pull Down Stairs to Attic
Parking
- 1 Car Garage
- Basement Garage
- Tuck Under Garage
- Parking Deck
- Automatic Garage Door Opener
Outdoor Features
- Walking Distance to Water
- Deck
Schools
- . High School
Utilities
- Central Air
- Floor Furnace
- Heating System Uses Natural Gas
- Electric Water Heater
- Cable TV Available
Community Details
Overview
- Association fees include grounds maintenance, insurance, trash pickup
- Prospect Place Community
Pet Policy
- Pets Allowed
Ownership History
Purchase Details
Home Financials for this Owner
Home Financials are based on the most recent Mortgage that was taken out on this home.Purchase Details
Purchase Details
Home Financials for this Owner
Home Financials are based on the most recent Mortgage that was taken out on this home.Similar Home in Pawcatuck, CT
Home Values in the Area
Average Home Value in this Area
Purchase History
| Date | Type | Sale Price | Title Company |
|---|---|---|---|
| Deed | $285,000 | None Available | |
| Deed | $285,000 | None Available | |
| Deed | $285,000 | None Available | |
| Quit Claim Deed | -- | -- | |
| Quit Claim Deed | -- | -- | |
| Quit Claim Deed | -- | -- | |
| Warranty Deed | $235,000 | -- | |
| Warranty Deed | $235,000 | -- |
Mortgage History
| Date | Status | Loan Amount | Loan Type |
|---|---|---|---|
| Open | $235,000 | Stand Alone Refi Refinance Of Original Loan | |
| Closed | $235,000 | Purchase Money Mortgage | |
| Previous Owner | $195,000 | No Value Available |
Property History
| Date | Event | Price | Change | Sq Ft Price |
|---|---|---|---|---|
| 06/06/2025 06/06/25 | Sold | $375,000 | 0.0% | $335 / Sq Ft |
| 05/07/2025 05/07/25 | Pending | -- | -- | -- |
| 04/17/2025 04/17/25 | For Sale | $375,000 | +31.6% | $335 / Sq Ft |
| 08/11/2021 08/11/21 | Sold | $285,000 | -3.4% | $254 / Sq Ft |
| 06/22/2021 06/22/21 | Pending | -- | -- | -- |
| 06/16/2021 06/16/21 | For Sale | $295,000 | +25.5% | $263 / Sq Ft |
| 03/29/2013 03/29/13 | Sold | $235,000 | -5.6% | $194 / Sq Ft |
| 02/15/2013 02/15/13 | Pending | -- | -- | -- |
| 02/05/2012 02/05/12 | For Sale | $249,000 | -- | $206 / Sq Ft |
Tax History Compared to Growth
Tax History
| Year | Tax Paid | Tax Assessment Tax Assessment Total Assessment is a certain percentage of the fair market value that is determined by local assessors to be the total taxable value of land and additions on the property. | Land | Improvement |
|---|---|---|---|---|
| 2024 | $3,669 | $192,600 | $0 | $192,600 |
| 2023 | $3,669 | $192,600 | $0 | $192,600 |
| 2022 | $3,137 | $122,500 | $0 | $122,500 |
| 2021 | $3,142 | $122,500 | $0 | $122,500 |
| 2020 | $3,082 | $122,500 | $0 | $122,500 |
| 2019 | $3,076 | $122,500 | $0 | $122,500 |
| 2018 | $2,972 | $122,500 | $0 | $122,500 |
| 2017 | $3,661 | $148,700 | $0 | $148,700 |
| 2016 | $3,561 | $148,700 | $0 | $148,700 |
| 2015 | $3,343 | $148,700 | $0 | $148,700 |
| 2014 | $3,270 | $148,700 | $0 | $148,700 |
Agents Affiliated with this Home
-
Holly Powell

Seller's Agent in 2025
Holly Powell
Berkshire Hathaway Home Services
(860) 961-2664
46 in this area
149 Total Sales
-
Deb Thomas

Buyer's Agent in 2025
Deb Thomas
Schilke Realty, LLC
(860) 235-9466
10 in this area
65 Total Sales
-
Lynn Azzinaro

Seller's Agent in 2021
Lynn Azzinaro
RE/MAX
(401) 742-4584
6 in this area
83 Total Sales
-
Susan Russ
S
Seller's Agent in 2013
Susan Russ
CENTURY 21 Shutters & Sails
(860) 608-9199
96 Total Sales
-
Michael Collins
M
Buyer's Agent in 2013
Michael Collins
CR Premier Properties
(860) 303-4505
4 Total Sales
Map
Source: SmartMLS
MLS Number: E255297
APN: STON-000004-000018-000003-000009
- 65 Mechanic St
- 24 Mariner Heights Unit 2
- 42 Fellows St
- 13 Palmer St
- 12 Oakwood Ave
- 12 William St
- 60 Margin St Unit 104
- 17 Clark St Unit C
- 25 School St Unit 2
- 8 Penston Ave
- 24 George St
- 39 Chester Ave
- 4 Coggswell St Unit 2
- 18 Summer St
- 286 Charlie's Way
- 12 Avery St
- 39 Summer St
- 4 Cherry St
- 16 Walnut (Pawcatuck) St
- 12 Arlington St
