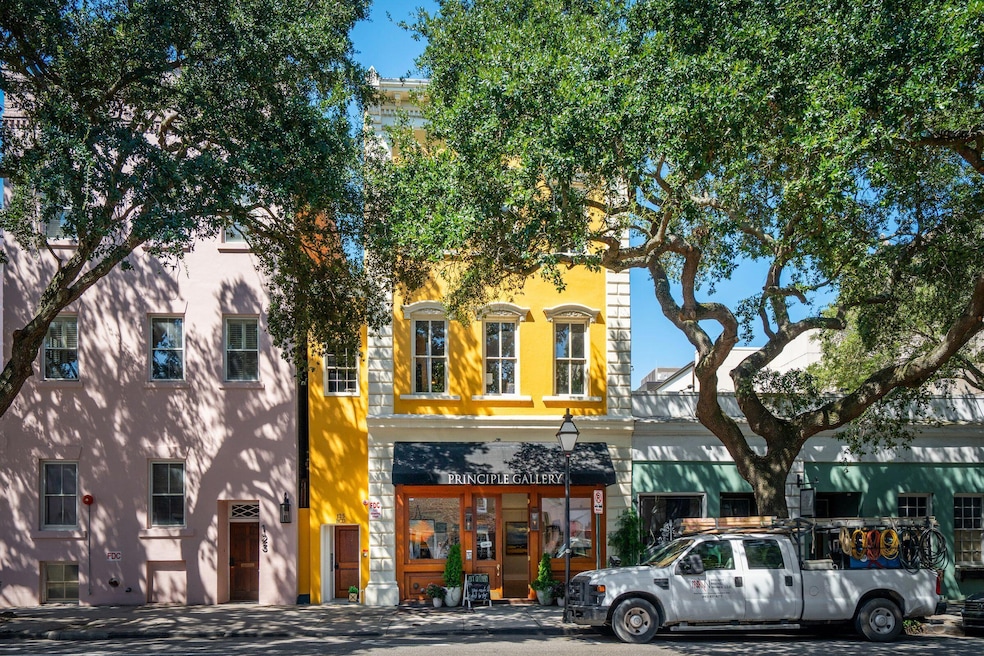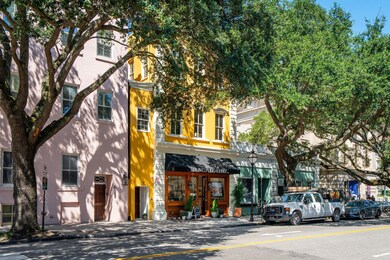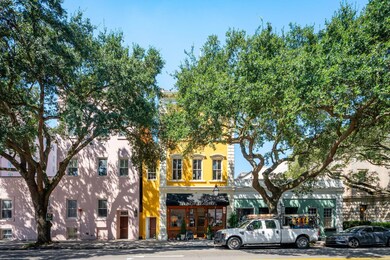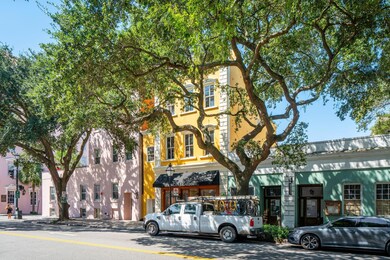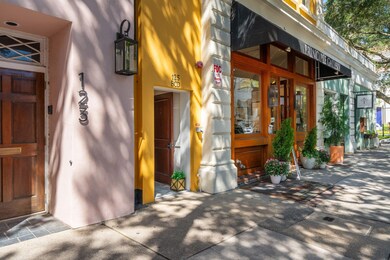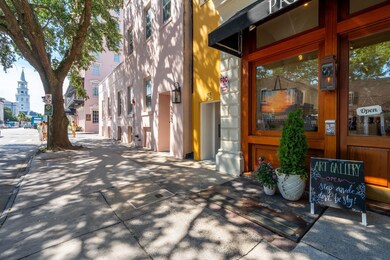125 Meeting St Unit C Charleston, SC 29401
Charleston City Market NeighborhoodEstimated payment $4,703/month
Highlights
- Wood Flooring
- Central Heating and Cooling System
- Stacked Washer and Dryer
- Patio
- Ceiling Fan
- 3-minute walk to Washington Square Park
About This Home
Nestled in the heart of Downtown Charleston, this beautifully updated condo offers the perfect blend of modern comfort and historic charm--just steps from the city's best shopping, dining, and entertainment. Located in a small, quiet building, between the historic Mills House and the Gibbes Museum of Art, the home provides a rare sense of privacy while keeping you close to all the action.Inside, fresh paint, updated lighting, and custom window treatments create a bright, inviting atmosphere. Custom built-ins offer both style and storage, while the convenience of in-unit laundry makes everyday living a breeze. The open-concept floor plan seamlessly connects the living, dining, and kitchen areas, making it an ideal space for entertaining.A true highlight of this property is the spacious private outdoor patioperfect for dining al fresco, hosting friends, or simply relaxing in the fresh air. A rare opportunityownership parking is available for an additional cost, offering valuable convenience in this coveted downtown location. Plus, it's just one block from the upcoming Four Seasons Hotel, putting luxury and excitement right at your doorstep. With its exceptional location, thoughtful updates, and rare outdoor living space, this condo offers a unique opportunity to experience the best of Charleston living. Move-in ready to make your own today!
Home Details
Home Type
- Single Family
Year Built
- Built in 1870
Parking
- Off-Street Parking
Home Design
- Brick Foundation
Interior Spaces
- 861 Sq Ft Home
- 1-Story Property
- Ceiling Fan
- Wood Flooring
- Stacked Washer and Dryer
Kitchen
- Electric Oven
- Electric Cooktop
- Range Hood
- Microwave
- Dishwasher
- Disposal
Bedrooms and Bathrooms
- 1 Bedroom
- 1 Full Bathroom
Outdoor Features
- Patio
Schools
- Memminger Elementary School
- Simmons Pinckney Middle School
- Burke High School
Utilities
- Central Heating and Cooling System
- Private Sewer
Community Details
- French Quarter Subdivision
Map
Home Values in the Area
Average Home Value in this Area
Property History
| Date | Event | Price | List to Sale | Price per Sq Ft |
|---|---|---|---|---|
| 10/14/2025 10/14/25 | Price Changed | $750,000 | -9.1% | $871 / Sq Ft |
| 09/05/2025 09/05/25 | For Sale | $825,000 | -- | $958 / Sq Ft |
Source: CHS Regional MLS
MLS Number: 25024359
- 15 Horlbeck Alley Unit 7
- 46 Queen St
- 24 Chalmers St
- 5 Gadsdenboro St Unit 204
- 5 Gadsdenboro St Unit 416
- 5 Gadsdenboro St Unit 501
- 26 Queen St
- 10 Philadelphia Alley Unit Lot C
- 29 1/2 State St Unit B
- 101 King St
- 12 Orange St
- 6 Orange St
- 21 Broad St
- 8 Elliott St
- 9 West St Unit 1
- 91 Tradd St
- 87 Tradd St
- 32 Vendue Range Unit 300
- 2 Bedons Alley
- 99 Logan St
- 61 Queen St Unit B
- 15 Horlbeck Alley Unit 15
- 4 Gateway Walk Unit ID1344777P
- 169 1/2 King St Unit ID1325126P
- 5 Gadsdenboro St Unit 511
- 5 Gadsdenboro St Unit 416
- 5 Gadsdenboro St Unit 213
- 49 Broad St Unit 1
- 29 1/2 State St Unit B
- 78 Legare St
- 29 Broad St Unit B
- 91 Church St Unit 2
- 9 West St Unit 4
- 4 Beaufain St Unit 205
- 146 Broad St Unit B
- 3 Exchange St
- 290 King St Unit A
- 164 Queen St
- 295 King St Unit B2
- 314 King St Unit D
