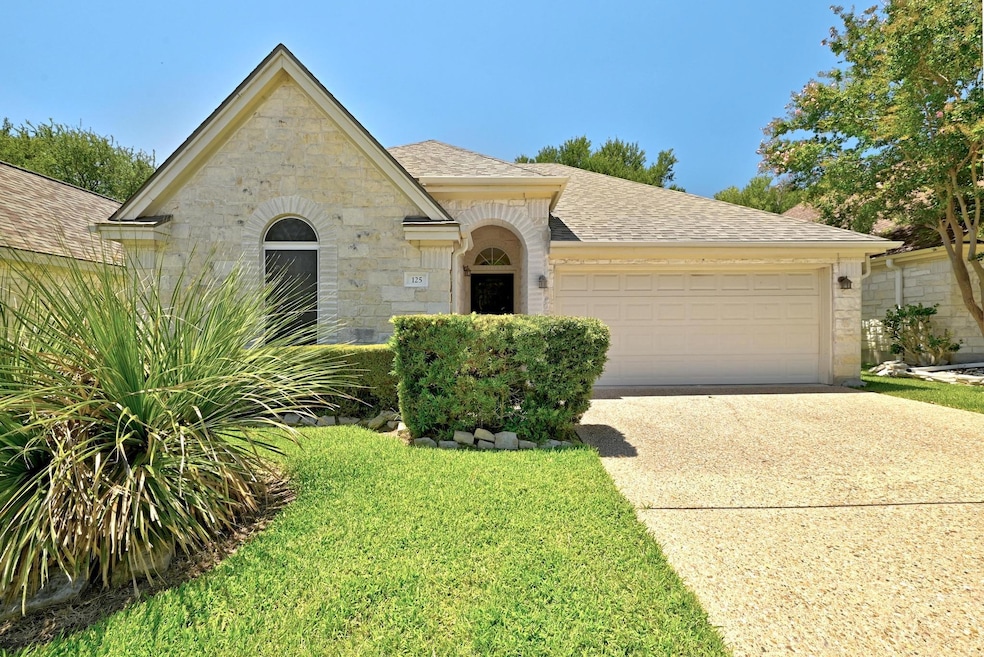125 Melissa Ct Georgetown, TX 78628
Booty's Crossing NeighborhoodEstimated payment $2,376/month
Highlights
- Wood Flooring
- Garden View
- Cul-De-Sac
- Douglas Benold Middle School Rated A-
- Covered Patio or Porch
- 2 Car Attached Garage
About This Home
This beautiful one story home is located in the 55+ community of Village of River Bend. Features include 3 bedrooms and
2 full baths. Very open floor plan. Wooden floors everywhere except the bedrooms. The main living area overlooks the incredible landscaped and tranquil back yard. Great, great location. Very close to shopping and restaurants.
Listing Agent
Raudy Realty Brokerage Phone: (512) 554-3749 License #0494140 Listed on: 07/26/2025
Home Details
Home Type
- Single Family
Est. Annual Taxes
- $5,946
Year Built
- Built in 1997
Lot Details
- 5,632 Sq Ft Lot
- Cul-De-Sac
- North Facing Home
- Wrought Iron Fence
- Garden
HOA Fees
- $17 Monthly HOA Fees
Parking
- 2 Car Attached Garage
Home Design
- Slab Foundation
- Composition Roof
- Stone Siding
Interior Spaces
- 1,536 Sq Ft Home
- 1-Story Property
- Living Room with Fireplace
- Garden Views
- Fire and Smoke Detector
Kitchen
- Built-In Gas Range
- Dishwasher
- Disposal
Flooring
- Wood
- Carpet
Bedrooms and Bathrooms
- 3 Main Level Bedrooms
- 2 Full Bathrooms
Accessible Home Design
- Stepless Entry
Outdoor Features
- Covered Patio or Porch
- Rain Gutters
Schools
- The Village Elementary School
- Douglas Benold Middle School
- Georgetown High School
Utilities
- Central Heating and Cooling System
- Natural Gas Connected
Listing and Financial Details
- Assessor Parcel Number 20995700000024
Community Details
Overview
- Association fees include common area maintenance
- Village II River Bend Association
- Village 02 River Bend Pud Subdivision
Amenities
- Common Area
Map
Home Values in the Area
Average Home Value in this Area
Tax History
| Year | Tax Paid | Tax Assessment Tax Assessment Total Assessment is a certain percentage of the fair market value that is determined by local assessors to be the total taxable value of land and additions on the property. | Land | Improvement |
|---|---|---|---|---|
| 2025 | $959 | $326,848 | $74,000 | $252,848 |
| 2024 | $959 | $317,593 | -- | -- |
| 2023 | $941 | $288,721 | $0 | $0 |
| 2022 | $5,153 | $262,474 | $0 | $0 |
| 2021 | $5,211 | $238,613 | $57,000 | $196,500 |
| 2020 | $4,811 | $216,921 | $51,435 | $165,486 |
| 2019 | $4,941 | $215,949 | $50,400 | $165,549 |
| 2018 | $2,179 | $213,505 | $46,117 | $167,388 |
| 2017 | $4,771 | $206,574 | $43,100 | $163,474 |
| 2016 | $4,432 | $191,905 | $43,100 | $154,065 |
| 2015 | $2,318 | $174,459 | $35,800 | $138,659 |
| 2014 | $2,318 | $166,266 | $0 | $0 |
Property History
| Date | Event | Price | Change | Sq Ft Price |
|---|---|---|---|---|
| 07/26/2025 07/26/25 | For Sale | $349,999 | -- | $228 / Sq Ft |
Purchase History
| Date | Type | Sale Price | Title Company |
|---|---|---|---|
| Deed Of Distribution | -- | None Listed On Document | |
| Interfamily Deed Transfer | -- | None Available |
Source: Unlock MLS (Austin Board of REALTORS®)
MLS Number: 5085046
APN: R371887
- 3013 Parker Dr
- 209 Village Dr
- 2912 Brandy Ln
- 102 Stacey Ln
- 208 John Thomas
- 800 River Bend Dr
- 2924 Gabriel View Dr
- 2404 Cottonwood Dr Unit A/B
- 2600 Grapevine Springs Cove
- 1207 Power Rd
- 2501 Woodbine Cir
- 2753 Springwood Ln
- 101 Oak Ridge Cir
- 2408 Power Cir
- 401 Ridgecrest Rd
- 3012 Whisper Oaks Ln Unit I
- 2000 Gabriel View Dr
- 413 Ridgecrest Rd
- 205 Birch Oak Ln
- 3602 Buffalo Springs Trail
- 800 Kimberly St
- 2405 Parker Cir Unit B
- 2306 Cottonwood Dr Unit B
- 905 Parker Cir
- 506 Lakeway Dr
- 121 River Bend Dr
- 806 Judy Dr Unit A
- 3505 Rocky Hollow Trail Unit A
- 3505 Rocky Hollow Trail Unit B
- 120 River Bend Dr
- 102 Verna Spur Unit A
- 3700 Buffalo Springs Trail Unit A
- 2913 Whisper Oaks Ln
- 3603 Buffalo Springs Trail Unit B
- 3104 Northwest Blvd Unit D
- 3104 Northwest Blvd Unit A
- 211 Sport Clips Way Unit B
- 400 Hedgewood Dr Unit A
- 400 Hedgewood Dr Unit B
- 1623 E Northwest Blvd







