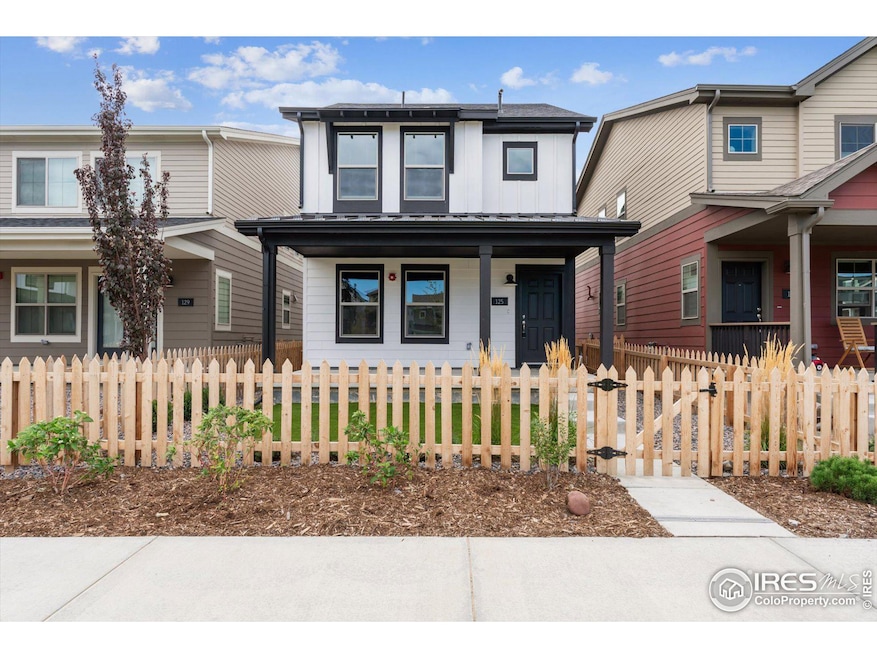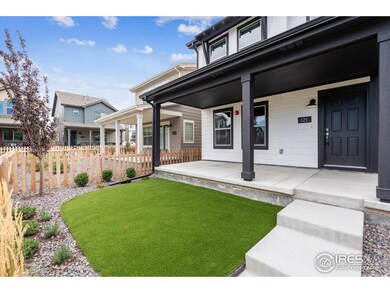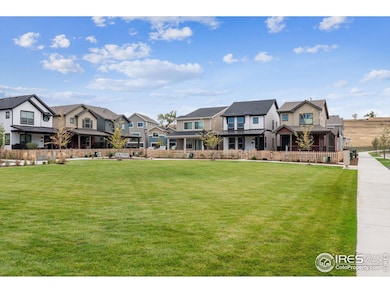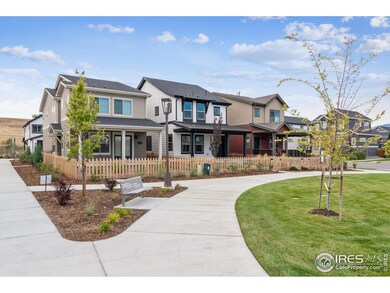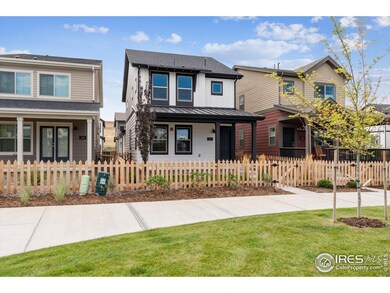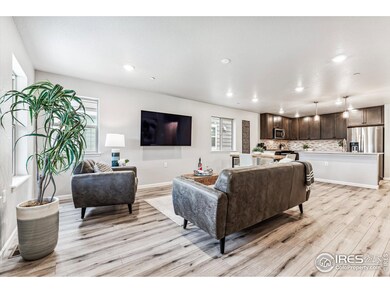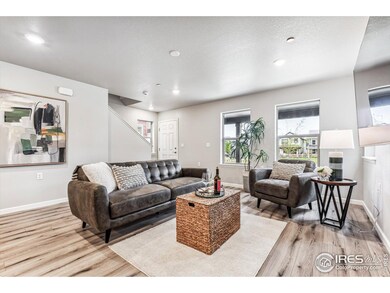Pride of Ownership Describes this Highly Sought After 3-Bedroom, 3-Bathroom Floor Plan Home Nestled within the Heart of Superior and The Rogers Farm Community! Outdoor Enthusiasts will Enjoy Endless Miles of Open Space and Hiking/Biking Trails Steps From Your Front Door, Walkability to Downtown Superior - Events, Shopping and Restaurants, Costco, Target and Whole Foods with Convenient Access to RTD, I36 and Boulder. $7k in NEW Professionally Installed Astroturf and Landscaping! This Home Fronts to a Quiet Neighborhood Park Offering a Tranquil and Serene Front Porch Perfect for Relaxing or Enjoying Your Morning Coffee. Casual Open Floor Plan, High Ceilings, Bright Interior and Wide Plank Flooring within the Spacious Living/Dining Room and Chef's Kitchen Complete with Island/Breakfast Bar, Quartz Counters, Pantry and Stainless Appliances. The Upper-Level Living Area Showcases Laundry with Stackable Washer/Dryer Included, Full Bathroom Plus 3 Bedrooms Including a Primary Retreat Outfitted with Walk-in Closet and En-Suite 3/4 Bathroom. 2-Car Finished Attached Garage Offers EV Charging Outlet. Built in 2023, This Home Offers it ALL - Location, Smart Home Automation, High-Quality Livability and is a Perfect Fit For Those Seeking a Lock-and-Leave Lifestyle. Don't Miss the Opportunity to Create Your New Home within this Desirable Superior Community!

