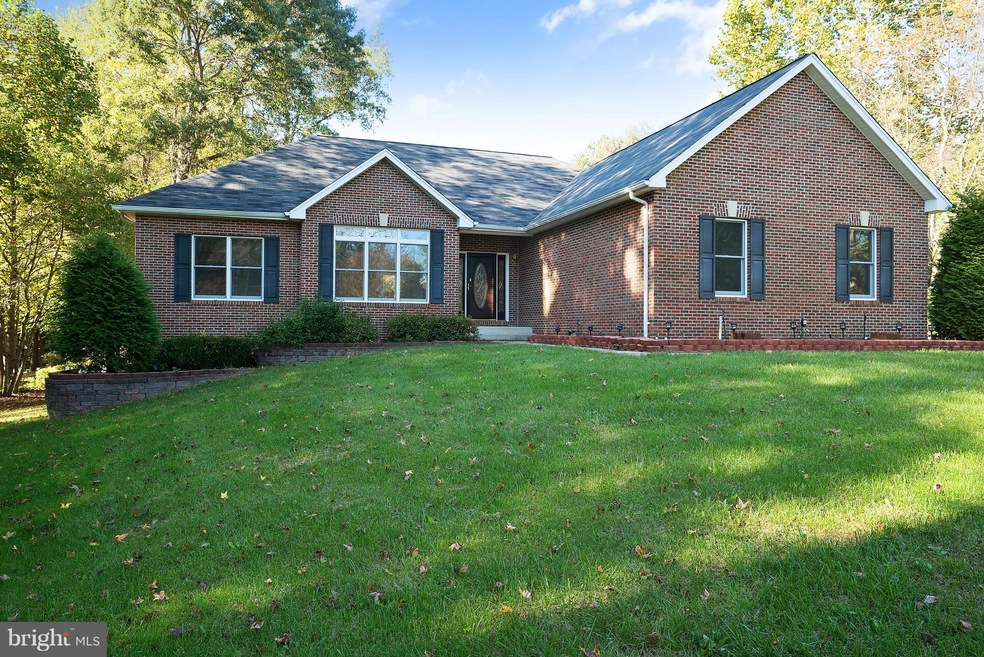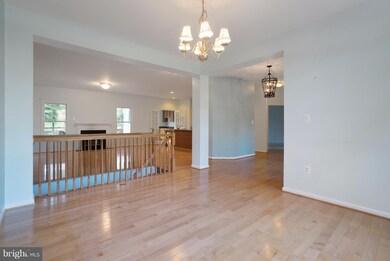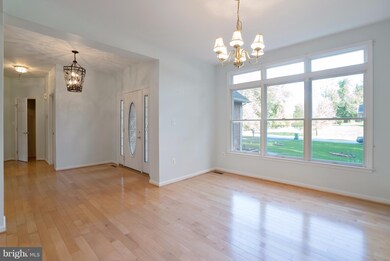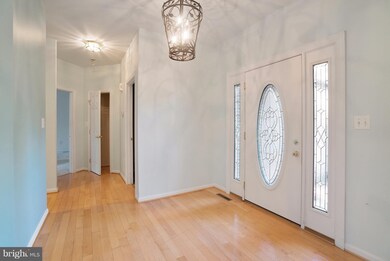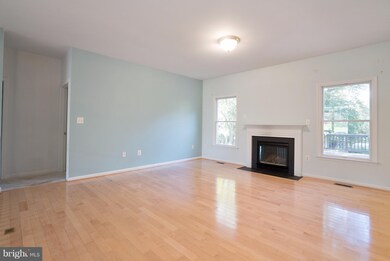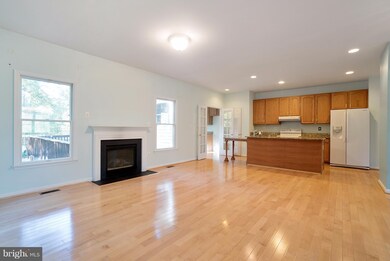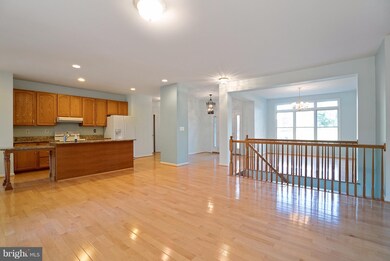
125 Miss Sams Way Huntingtown, MD 20639
Estimated Value: $591,000 - $669,000
Highlights
- Rambler Architecture
- 1 Fireplace
- 2 Car Attached Garage
- Sunderland Elementary School Rated A-
- No HOA
- Cooling Available
About This Home
As of January 2018Beautiful Rancher situated on 1 level acre lot! Hardwood flooring open space for family dining and kitchen combined. Great master bedroom with spacious master bath with soaking tub to relax in after a long day. Partially finished basement with 1 bedroom family/rec room and full bath. 2 car side load garage. Beautifully landscaped entry way. This is a Fannie Mae Home Path Property
Home Details
Home Type
- Single Family
Est. Annual Taxes
- $3,978
Year Built
- Built in 2001
Lot Details
- 1 Acre Lot
- Property is zoned RUR
Parking
- 2 Car Attached Garage
- Side Facing Garage
- Off-Street Parking
Home Design
- Rambler Architecture
- Brick Exterior Construction
Interior Spaces
- Property has 2 Levels
- 1 Fireplace
- Combination Kitchen and Dining Room
Bedrooms and Bathrooms
- 4 Bedrooms | 3 Main Level Bedrooms
- 3 Full Bathrooms
Partially Finished Basement
- Connecting Stairway
- Side Basement Entry
Schools
- Sunderland Elementary School
- Windy Hill Middle School
- Huntingtown High School
Utilities
- Cooling Available
- Heat Pump System
- Well
- Electric Water Heater
- Septic Tank
Community Details
- No Home Owners Association
- Logan's Rest Subdivision
Listing and Financial Details
- Tax Lot 23
- Assessor Parcel Number 0502118327
Ownership History
Purchase Details
Home Financials for this Owner
Home Financials are based on the most recent Mortgage that was taken out on this home.Purchase Details
Purchase Details
Home Financials for this Owner
Home Financials are based on the most recent Mortgage that was taken out on this home.Purchase Details
Home Financials for this Owner
Home Financials are based on the most recent Mortgage that was taken out on this home.Purchase Details
Similar Homes in Huntingtown, MD
Home Values in the Area
Average Home Value in this Area
Purchase History
| Date | Buyer | Sale Price | Title Company |
|---|---|---|---|
| Dickerson Edward | $440,000 | Gemini Title & Escrow Llc | |
| Federal National Mortgage Association | $360,881 | None Available | |
| Ford Warren J | $579,900 | -- | |
| Ford Warren J | $579,900 | -- | |
| Ahn Yong W Pil S | $88,000 | -- |
Mortgage History
| Date | Status | Borrower | Loan Amount |
|---|---|---|---|
| Open | Dickerson Edward James | $322,200 | |
| Closed | Dickerson Edward | $352,000 | |
| Previous Owner | Ford Warren J | $417,000 | |
| Previous Owner | Ford Warren J | $75,000 | |
| Previous Owner | Ford Warren J | $417,000 | |
| Previous Owner | Ford Warren J | $417,000 | |
| Previous Owner | Ahn Yong W | $450,000 | |
| Closed | Ahn Yong W Pil S | -- |
Property History
| Date | Event | Price | Change | Sq Ft Price |
|---|---|---|---|---|
| 01/22/2018 01/22/18 | Sold | $440,000 | -2.2% | $215 / Sq Ft |
| 11/30/2017 11/30/17 | Pending | -- | -- | -- |
| 11/21/2017 11/21/17 | Price Changed | $449,900 | -3.8% | $220 / Sq Ft |
| 10/19/2017 10/19/17 | For Sale | $467,900 | 0.0% | $229 / Sq Ft |
| 08/27/2016 08/27/16 | Rented | $900 | 0.0% | -- |
| 08/27/2016 08/27/16 | Under Contract | -- | -- | -- |
| 08/10/2016 08/10/16 | For Rent | $900 | -- | -- |
Tax History Compared to Growth
Tax History
| Year | Tax Paid | Tax Assessment Tax Assessment Total Assessment is a certain percentage of the fair market value that is determined by local assessors to be the total taxable value of land and additions on the property. | Land | Improvement |
|---|---|---|---|---|
| 2024 | $5,385 | $479,000 | $160,000 | $319,000 |
| 2023 | $5,024 | $462,933 | $0 | $0 |
| 2022 | $4,854 | $446,867 | $0 | $0 |
| 2021 | $4,370 | $430,800 | $160,000 | $270,800 |
| 2020 | $4,370 | $398,967 | $0 | $0 |
| 2019 | $4,053 | $367,133 | $0 | $0 |
| 2018 | $3,706 | $335,300 | $160,000 | $175,300 |
| 2017 | $3,754 | $335,300 | $0 | $0 |
| 2016 | -- | $335,300 | $0 | $0 |
| 2015 | $4,103 | $339,600 | $0 | $0 |
| 2014 | $4,103 | $339,600 | $0 | $0 |
Agents Affiliated with this Home
-
Darlene Norris

Seller's Agent in 2018
Darlene Norris
Coldwell Banker (NRT-Southeast-MidAtlantic)
(301) 905-2160
1 in this area
18 Total Sales
-
Shawn Jones

Buyer's Agent in 2018
Shawn Jones
Samson Properties
(301) 542-2765
34 Total Sales
-
Dawn Riley

Seller's Agent in 2016
Dawn Riley
RE/MAX
(443) 532-2430
24 in this area
236 Total Sales
Map
Source: Bright MLS
MLS Number: 1002660621
APN: 02-118327
- 140 Hoile Ln
- 6510 Christmas Tree Ln
- 125 Prospect Dr
- 260 Sun Park Ln
- 5460 Solomons Island Rd
- 151 Autumn Ct
- 6141 Federal Oak Dr
- 6611 Jupiter Dr
- 5410 Solomons Island Rd
- 5925 Huntingtown Rd
- 75 Northwest Dr
- 6650 Solomons Island Rd N
- 6151 Federal Oak Dr
- 60 Persimmon Hills Ct
- 5721 Highland Ln
- 6955 Solomons Island Rd N
- 5131 Solomons Island Rd
- 5650 Warren Dr
- 6690 Bayberry Crossing
- 7290 Southern Maryland Blvd
- 125 Miss Sams Way
- 135 Miss Sams Way
- 115 Miss Sams Way
- 105 Miss Sams Way
- 120 Miss Sams Way
- 95 Miss Sams Way
- 140 Miss Sams Way
- 100 Miss Sams Way
- 165 Miss Sams Way
- 144 Miss Sams Way
- 75 Miss Sams Way
- 90 Miss Sams Way
- 90 Miss Sams Way Unit 1/22/2010
- 150 Miss Sams Way
- 160 Miss Sams Way
- 80 Miss Sams Way
- 175 Miss Sams Way
- 170 Miss Sams Way
- 55 Miss Sams Way
- 55 Miss Sams Way
