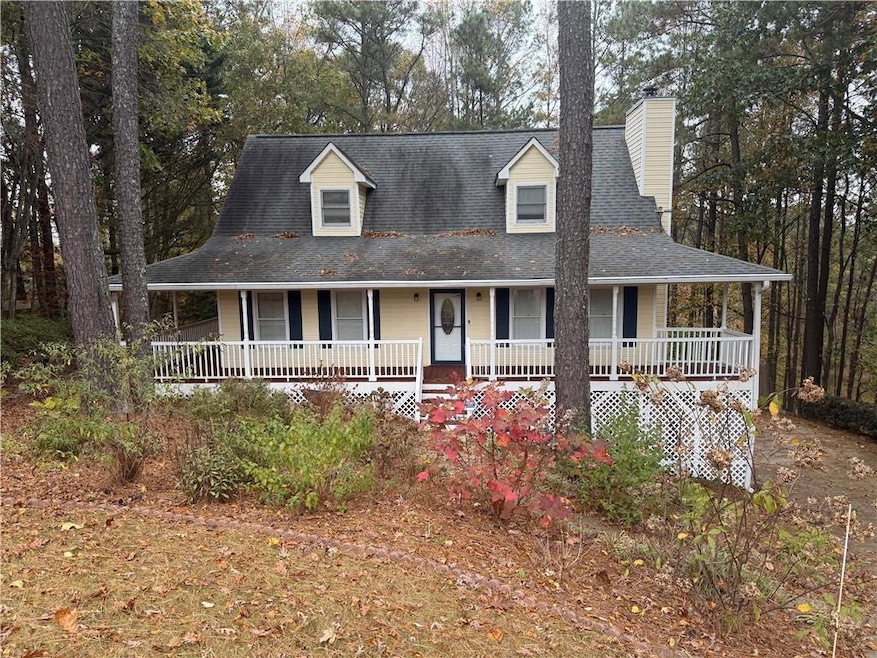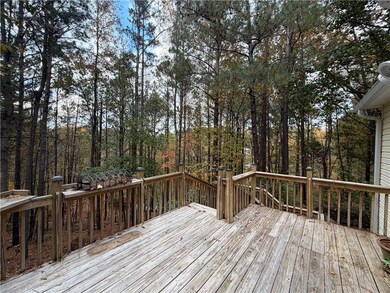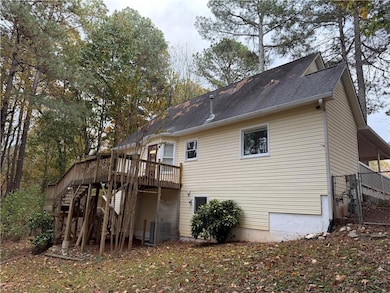125 Misty Lea Dr Dallas, GA 30132
East Paulding County NeighborhoodEstimated payment $1,843/month
Highlights
- Home fronts a pond
- Deck
- Wood Flooring
- Cape Cod Architecture
- Private Lot
- Main Floor Primary Bedroom
About This Home
Charming Cape-Cod Retreat with Lake Views & No HOA Tucked away on a quiet cul-de-sac, this 3-bedroom, 2.5-bath home blends southern charm with modern comfort. Enjoy peaceful lake views from the wrap-around porch or the large back deck, perfect for morning coffee or evening gatherings. Inside, hardwood and tile floors complement the light-filled layout. The remodeled kitchen features white cabinets, slate countertops, black gas appliances, and a reclaimed wood backsplash. The living room centers around a cozy wood-burning fireplace with a gas starter and built-in surround sound. The main-level primary suite offers private porch access, a walk-in closet, and an ensuite with a separate tub and shower. Upstairs are two spacious bedrooms and a full bath. The partially finished basement includes a bonus room.
Home Details
Home Type
- Single Family
Est. Annual Taxes
- $3,108
Year Built
- Built in 1997
Lot Details
- 0.71 Acre Lot
- Home fronts a pond
- Property fronts a county road
- Chain Link Fence
- Private Lot
- Sloped Lot
- Back Yard
Parking
- 2 Car Attached Garage
- Side Facing Garage
- Drive Under Main Level
- Driveway
Home Design
- Cape Cod Architecture
- Slab Foundation
- Composition Roof
- Vinyl Siding
Interior Spaces
- 1,562 Sq Ft Home
- 1.5-Story Property
- Ceiling Fan
- Fireplace With Gas Starter
- Living Room with Fireplace
- Bonus Room
- Workshop
- Attic Fan
- Fire and Smoke Detector
Kitchen
- Eat-In Kitchen
- Gas Range
- Microwave
- Dishwasher
- Tile Countertops
- White Kitchen Cabinets
Flooring
- Wood
- Laminate
- Ceramic Tile
Bedrooms and Bathrooms
- 3 Bedrooms | 1 Primary Bedroom on Main
- Walk-In Closet
- Dual Vanity Sinks in Primary Bathroom
- Separate Shower in Primary Bathroom
Laundry
- Laundry on main level
- Laundry in Bathroom
- 220 Volts In Laundry
Finished Basement
- Interior and Exterior Basement Entry
- Garage Access
Outdoor Features
- Deck
- Wrap Around Porch
- Shed
Schools
- Wc Abney Elementary School
- Lena Mae Moses Middle School
- North Paulding High School
Utilities
- Central Heating and Cooling System
- Heating System Uses Natural Gas
- Underground Utilities
- 220 Volts in Garage
- 110 Volts
- Septic Tank
- Cable TV Available
Community Details
- Misty Lea Subdivision
Listing and Financial Details
- Assessor Parcel Number 036623
Map
Home Values in the Area
Average Home Value in this Area
Tax History
| Year | Tax Paid | Tax Assessment Tax Assessment Total Assessment is a certain percentage of the fair market value that is determined by local assessors to be the total taxable value of land and additions on the property. | Land | Improvement |
|---|---|---|---|---|
| 2024 | $3,108 | $124,940 | $12,000 | $112,940 |
| 2023 | $3,250 | $124,660 | $12,000 | $112,660 |
| 2022 | $2,708 | $103,892 | $12,000 | $91,892 |
| 2021 | $2,435 | $83,784 | $8,000 | $75,784 |
| 2020 | $2,122 | $71,464 | $7,600 | $63,864 |
| 2019 | $2,092 | $69,448 | $7,600 | $61,848 |
| 2016 | $1,361 | $46,876 | $7,600 | $39,276 |
Property History
| Date | Event | Price | List to Sale | Price per Sq Ft | Prior Sale |
|---|---|---|---|---|---|
| 11/11/2025 11/11/25 | Pending | -- | -- | -- | |
| 11/11/2025 11/11/25 | For Sale | $300,000 | +98.7% | $192 / Sq Ft | |
| 02/21/2017 02/21/17 | Sold | $151,000 | +2.7% | $97 / Sq Ft | View Prior Sale |
| 01/07/2017 01/07/17 | Pending | -- | -- | -- | |
| 01/05/2017 01/05/17 | For Sale | $147,000 | -- | $94 / Sq Ft |
Purchase History
| Date | Type | Sale Price | Title Company |
|---|---|---|---|
| Warranty Deed | $151,000 | -- | |
| Deed | $98,900 | -- |
Mortgage History
| Date | Status | Loan Amount | Loan Type |
|---|---|---|---|
| Open | $135,900 | New Conventional | |
| Previous Owner | $84,000 | New Conventional |
Source: First Multiple Listing Service (FMLS)
MLS Number: 7679210
APN: 076.4.4.032.0000
- 169 Kipling Dr
- 265 Jabo Carter Rd
- 251 Eagle Lake Dr
- 18 Ardmore Place
- 345 Westridge Cir
- 359 Westridge Cir
- 24 Cannon Ridge View
- 524 Stable View Loop
- 67 Severn Way
- 103 W Chestnut Way
- 190 Brasstown Dr
- 38 W Chestnut Way
- 43 ACRES Ivy Springs Dr
- 360 Crimson Dr
- 601 Victoria Heights Dr
- 93 Wolfridge Ct
- 295 Springer Pkwy



