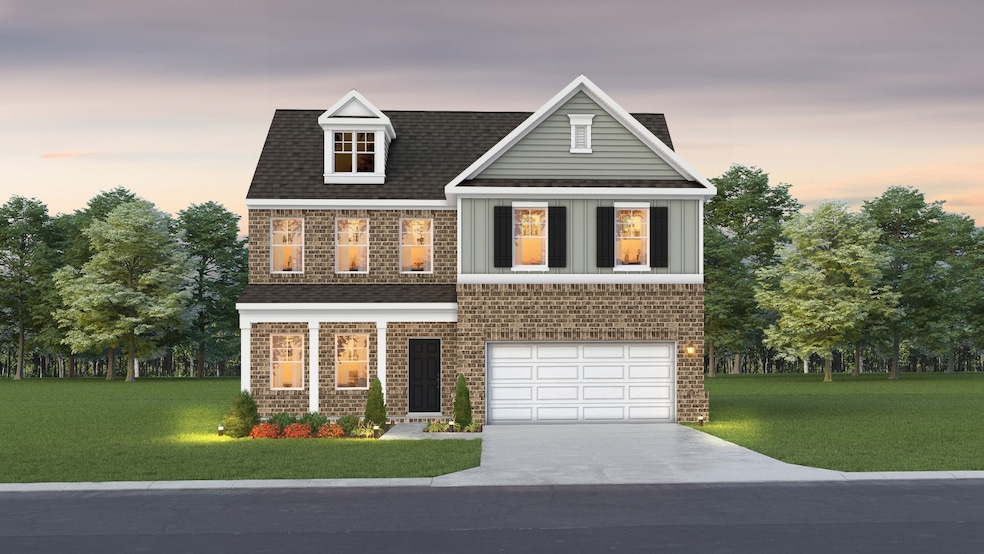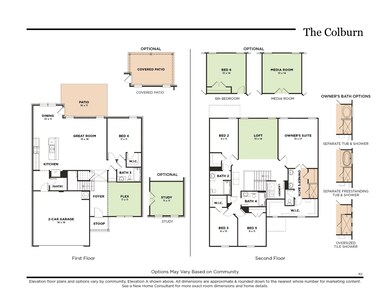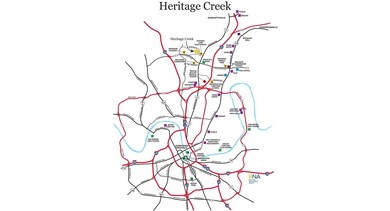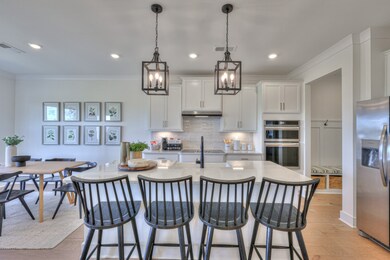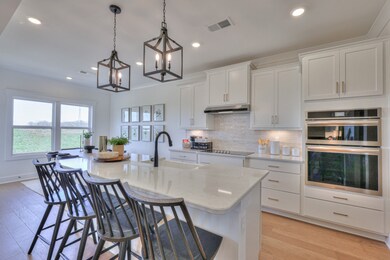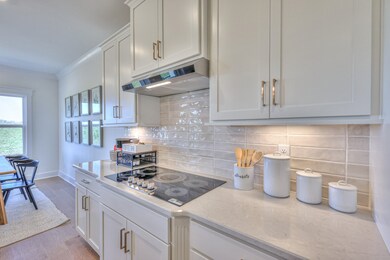
125 Misty Pines Cir Nashville, TN 37211
Bradford Hills NeighborhoodEstimated payment $3,924/month
Highlights
- Porch
- Walk-In Closet
- Patio
- 3 Car Attached Garage
- Cooling Available
- Community Playground
About This Home
Introducing The Colburn — a stunning two-story home offering 5 to 6 bedrooms and 4 full bathrooms, designed for space, flexibility, and modern living. With its expansive layout, this home is perfect for multigenerational living, large families, or anyone looking for extra room to work, relax, and entertain. Buyers will have the exciting opportunity to semi-customize interior finishes and features to suit their personal style and needs. You'll also be able to choose your own private lot, ensuring the perfect location and setting for your new home. Builder is offering $10,000 in flex cash and $10,000 in closing costs. Please note: Photos provided are of a similar home and are for illustrative purposes only. Actual home features and layout may vary based on selections and lot choice. Don't miss your chance to personalize The Colburn and create the home you've been dreaming of — contact us today for more information on available homesites and customization options!
Listing Agent
The New Home Group, LLC Brokerage Phone: 2403577236 License #364091 Listed on: 06/04/2025
Home Details
Home Type
- Single Family
Est. Annual Taxes
- $3,500
Year Built
- Built in 2025
HOA Fees
- $65 Monthly HOA Fees
Parking
- 3 Car Attached Garage
- Driveway
Home Design
- Brick Exterior Construction
- Slab Foundation
- Asphalt Roof
- Vinyl Siding
Interior Spaces
- 2,846 Sq Ft Home
- Property has 1 Level
- Interior Storage Closet
Kitchen
- Microwave
- Dishwasher
- Disposal
Flooring
- Carpet
- Tile
- Vinyl
Bedrooms and Bathrooms
- 6 Bedrooms | 1 Main Level Bedroom
- Walk-In Closet
- 5 Full Bathrooms
Outdoor Features
- Patio
- Porch
Schools
- Bellshire Elementary Design Center
- Madison Middle School
- Hunters Lane Comp High School
Utilities
- Cooling Available
- Central Heating
- Underground Utilities
Listing and Financial Details
- Tax Lot 125
Community Details
Overview
- $300 One-Time Secondary Association Fee
- Heritage Creek Subdivision
Recreation
- Community Playground
Map
Home Values in the Area
Average Home Value in this Area
Property History
| Date | Event | Price | Change | Sq Ft Price |
|---|---|---|---|---|
| 07/18/2025 07/18/25 | Price Changed | $655,874 | +3.1% | $230 / Sq Ft |
| 07/01/2025 07/01/25 | Price Changed | $636,074 | +4.5% | $223 / Sq Ft |
| 06/05/2025 06/05/25 | Pending | -- | -- | -- |
| 06/04/2025 06/04/25 | For Sale | $608,790 | -- | $214 / Sq Ft |
Similar Homes in the area
Source: Realtracs
MLS Number: 2904323
- 126 Misty Pines Cir
- 1217 Wexford Downs Ln
- 5604 Cedar Rock Dr
- 1817 Apple Ridge Cir
- 5616 Cedar Rock Dr
- 325 Swynford Ct
- 6509 Windy Hill Ct
- 609 Logwood Briar Cir
- 5512 Brookshire Dr
- 5976 Edmondson Pike
- 1004 Sycamore Estates
- 4720 Sterling Cross
- 104 Sycamore Estates
- 5117 Ravens Glen
- 1056 Sycamore Estates
- 1077 Sycamore Estates
- 1005 Sycamore Estates
- 1060 Sycamore Estates
- 1061 Sycamore Estates
- 4528 Winfield Dr
