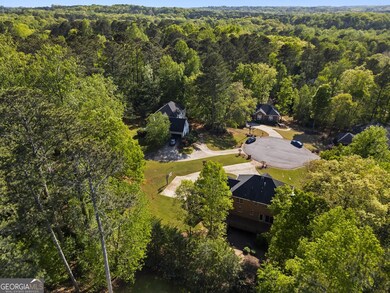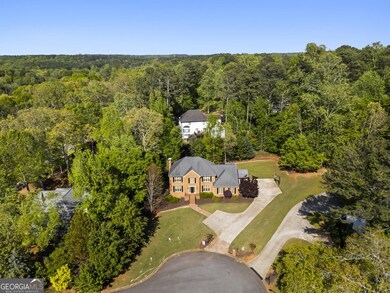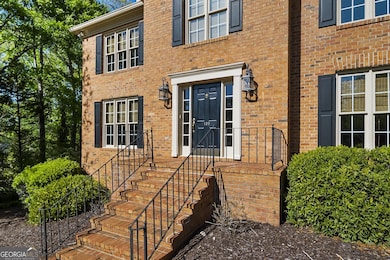Nestled at the end of a quiet cul-de-sac in the highly sought-after High Ridge neighborhood, this impressive brick residence combines timeless elegance with modern updates. Originally built in a traditional Georgian style, the home underwent meticulous renovations in 2001 and 2013, blending classic charm with contemporary enhancements that make it truly stand out. A dream for any designer, this home offers an airy, light-filled atmosphere with a well-crafted, formal layout that accommodates both large family gatherings and intimate entertaining. Upon entry, youll find refinished hardwood floors, detailed moldings, decorative light fixtures, custom built-ins, and an abundance of windows that flood the space with natural light. The thoughtfully designed floor plan offers a formal living room, a spacious dining room, a great room with a masonry fireplace and built-ins, and a sprawling kitchen that serves as the heart of the home. The kitchen, completely redesigned in 2014, is a chefs paradise with professional-grade stainless steel appliances, ample granite counter space with breakfast bar seating, and custom cabinetry that provides both style and function. The adjoining breakfast nook offers a cozy spot for family meals or your morning coffee. A vaulted-ceiling mudroom addition adds both character and practicality, perfect for keeping your home organized and clutter-free. Upstairs, the bedrooms are generously sized and equipped with carpet flooring, ceiling fans, and plenty of closet space. The master suite is a true retreat, featuring a spacious layout that can easily accommodate large furniture, a king-sized bed, and a sitting area. The master bath is a spa-like oasis with dual sinks, gorgeous countertops, a walk-in shower with frameless glass doors, and stylish lighting fixtures. One of the standout features of this home is the fully finished basement, providing flexible living space with a large recreation room, an additional bedroom and bathroom, and ample storage. Outside, the home continues to impress with a beautifully manicured yard, professional landscaping, and a private, expansive rear deck perfect for outdoor relaxation and entertaining. Located just minutes from shopping, dining, and Publix, this home offers unparalleled convenience in a prime Athens location. Dont miss the opportunity to own this meticulously maintained, custom-designed home in one of the areas most desirable neighborhoods.







