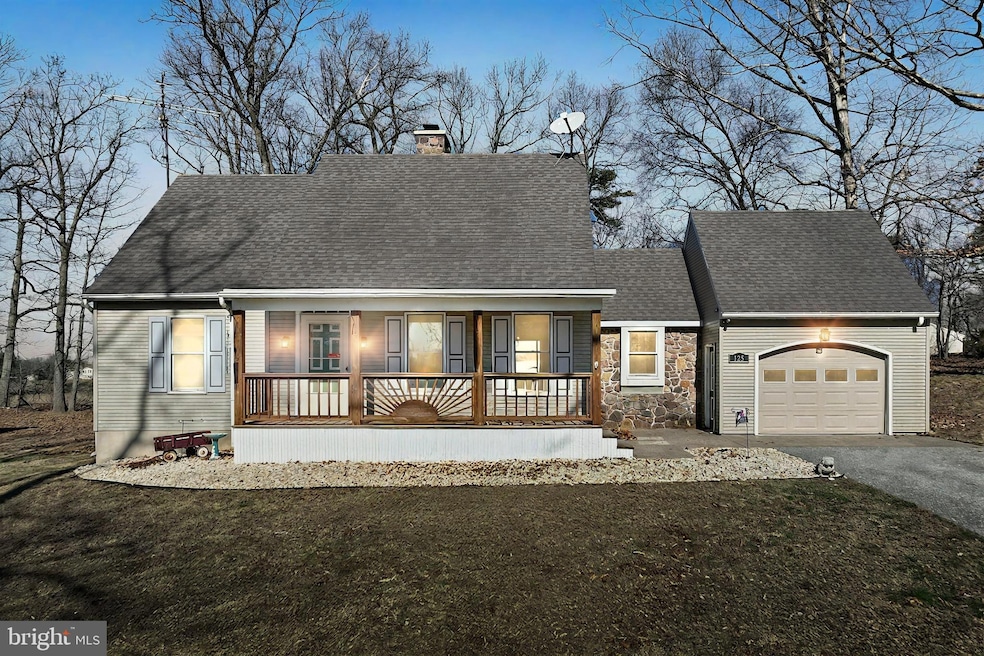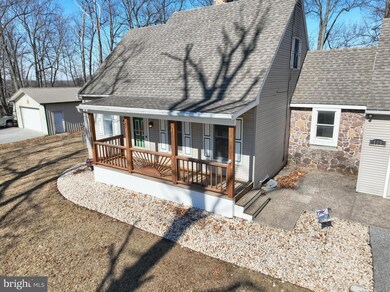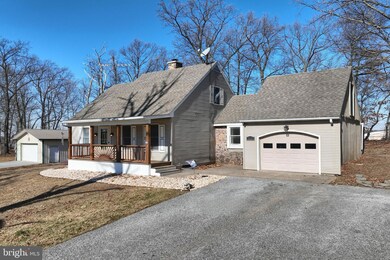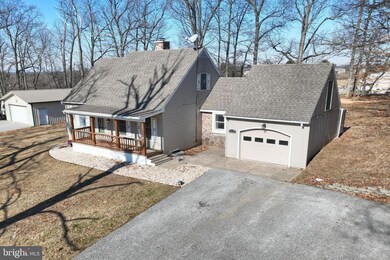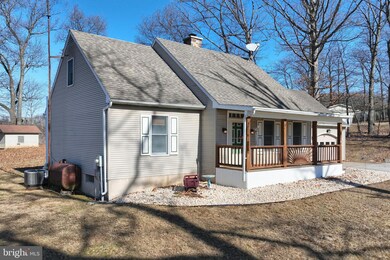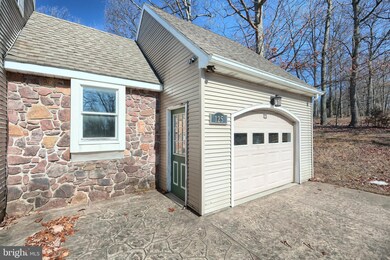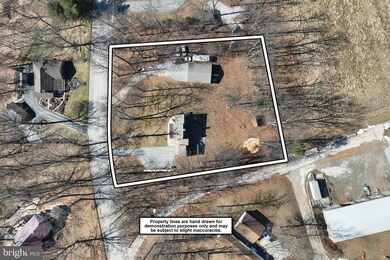
125 Musselman Rd Hanover, PA 17331
Highlights
- No HOA
- Beamed Ceilings
- More Than Two Accessible Exits
- Cottage
- 2 Garage Spaces | 1 Direct Access and 1 Detached
- Forced Air Heating and Cooling System
About This Home
As of April 2025New and Improved Price!!! Welcome to your storybook cottage in the woods! Charming and cozy with it's partial stone facade and covered porch, this bungalow-style home sits on almost a full acre. Standout features include exposed beams on the ceiling, solid wood cabinets in the kitchen, and chair rail moulding on the walls. Freshly painted in a light neutral color, and a brand new HVAC system installed earlier this month. Main level includes a bedroom, full bathroom, living room, kitchen and dining rooms. Upstairs, you'll find two more bedrooms and a half bath. One car attached garage, and a detached garage with it's own driveway. The location is ideal for nature lovers - wooded, private and close to Codorus. South Western School District. Also great for commuting to Maryland or York, PA. Properties like this rarely come available, so don't hestitate to make this one yours!
Last Agent to Sell the Property
Iron Valley Real Estate Hanover Listed on: 02/13/2025

Home Details
Home Type
- Single Family
Est. Annual Taxes
- $4,823
Year Built
- Built in 1984
Lot Details
- 0.92 Acre Lot
- Property is in very good condition
- Zoning described as Farming
Parking
- 2 Garage Spaces | 1 Direct Access and 1 Detached
- Front Facing Garage
- Driveway
- On-Street Parking
- Off-Street Parking
Home Design
- Cottage
- Bungalow
- Permanent Foundation
- Architectural Shingle Roof
- Stone Siding
- Vinyl Siding
Interior Spaces
- Property has 1.5 Levels
- Beamed Ceilings
- Unfinished Basement
Bedrooms and Bathrooms
Accessible Home Design
- More Than Two Accessible Exits
Utilities
- Forced Air Heating and Cooling System
- Electric Water Heater
- On Site Septic
Community Details
- No Home Owners Association
Listing and Financial Details
- Tax Lot 0021
- Assessor Parcel Number 52-000-BE-0021-E0-00000
Ownership History
Purchase Details
Home Financials for this Owner
Home Financials are based on the most recent Mortgage that was taken out on this home.Purchase Details
Purchase Details
Home Financials for this Owner
Home Financials are based on the most recent Mortgage that was taken out on this home.Purchase Details
Purchase Details
Home Financials for this Owner
Home Financials are based on the most recent Mortgage that was taken out on this home.Purchase Details
Home Financials for this Owner
Home Financials are based on the most recent Mortgage that was taken out on this home.Similar Homes in Hanover, PA
Home Values in the Area
Average Home Value in this Area
Purchase History
| Date | Type | Sale Price | Title Company |
|---|---|---|---|
| Special Warranty Deed | $370,000 | None Listed On Document | |
| Special Warranty Deed | $370,000 | None Listed On Document | |
| Interfamily Deed Transfer | -- | None Available | |
| Deed | $185,000 | None Available | |
| Deed | $50,572 | -- | |
| Deed | $125,900 | -- | |
| Deed | $120,000 | -- |
Mortgage History
| Date | Status | Loan Amount | Loan Type |
|---|---|---|---|
| Open | $351,500 | New Conventional | |
| Closed | $351,500 | New Conventional | |
| Previous Owner | $40,000 | Credit Line Revolving | |
| Previous Owner | $122,303 | New Conventional | |
| Previous Owner | $148,000 | Unknown | |
| Previous Owner | $25,000 | Unknown | |
| Previous Owner | $123,927 | FHA | |
| Previous Owner | $116,400 | No Value Available |
Property History
| Date | Event | Price | Change | Sq Ft Price |
|---|---|---|---|---|
| 04/14/2025 04/14/25 | Sold | $370,000 | 0.0% | $196 / Sq Ft |
| 02/24/2025 02/24/25 | Pending | -- | -- | -- |
| 02/20/2025 02/20/25 | Price Changed | $369,900 | -2.7% | $196 / Sq Ft |
| 02/13/2025 02/13/25 | For Sale | $380,000 | +105.4% | $202 / Sq Ft |
| 01/30/2015 01/30/15 | Sold | $185,000 | -7.5% | $92 / Sq Ft |
| 12/12/2014 12/12/14 | Pending | -- | -- | -- |
| 12/09/2014 12/09/14 | For Sale | $200,000 | -- | $100 / Sq Ft |
Tax History Compared to Growth
Tax History
| Year | Tax Paid | Tax Assessment Tax Assessment Total Assessment is a certain percentage of the fair market value that is determined by local assessors to be the total taxable value of land and additions on the property. | Land | Improvement |
|---|---|---|---|---|
| 2025 | $4,824 | $144,430 | $49,240 | $95,190 |
| 2024 | $4,824 | $144,430 | $49,240 | $95,190 |
| 2023 | $4,737 | $144,430 | $49,240 | $95,190 |
| 2022 | $4,664 | $144,430 | $49,240 | $95,190 |
| 2021 | $4,451 | $144,430 | $49,240 | $95,190 |
| 2020 | $4,451 | $144,430 | $49,240 | $95,190 |
| 2019 | $4,366 | $144,430 | $49,240 | $95,190 |
| 2018 | $4,294 | $144,430 | $49,240 | $95,190 |
| 2017 | $4,210 | $144,430 | $49,240 | $95,190 |
| 2016 | $0 | $144,430 | $49,240 | $95,190 |
| 2015 | -- | $144,430 | $49,240 | $95,190 |
| 2014 | -- | $144,430 | $49,240 | $95,190 |
Agents Affiliated with this Home
-
Jessica Kureth

Seller's Agent in 2025
Jessica Kureth
Iron Valley Real Estate Hanover
(717) 677-1799
46 Total Sales
-
Beau Mora

Buyer's Agent in 2025
Beau Mora
Keller Williams Elite
(215) 290-6061
39 Total Sales
-
Constance Cole

Seller's Agent in 2015
Constance Cole
RE/MAX
(717) 891-1254
35 Total Sales
-
James Grim

Seller Co-Listing Agent in 2015
James Grim
RE/MAX
(717) 495-0681
39 Total Sales
Map
Source: Bright MLS
MLS Number: PAYK2076040
APN: 52-000-BE-0021.E0-00000
- 68 Knollwood Ln
- 2300 Woodbrook Ct
- 890 Hobart Rd
- 545 Ripple Dr Unit 66
- 565 Ripple Dr Unit 68
- 262 Holstein Dr Unit 93
- 49 Valley View Dr
- 72 Holstein Dr
- 199 Holstein Dr Unit 117
- Homesite 134 Holstein Dr
- Homesite 138 Holstein Dr
- 134 Holstein Dr
- 12 Angus Dr
- 16 Angus Dr
- 18 Angus Dr
- 117 Holstein Dr Unit 164
- 63 Lindsay Ln
- 123 Holstein Dr Unit 161
- 31 Holstein Dr
- 125 Holstein Dr Unit 160
