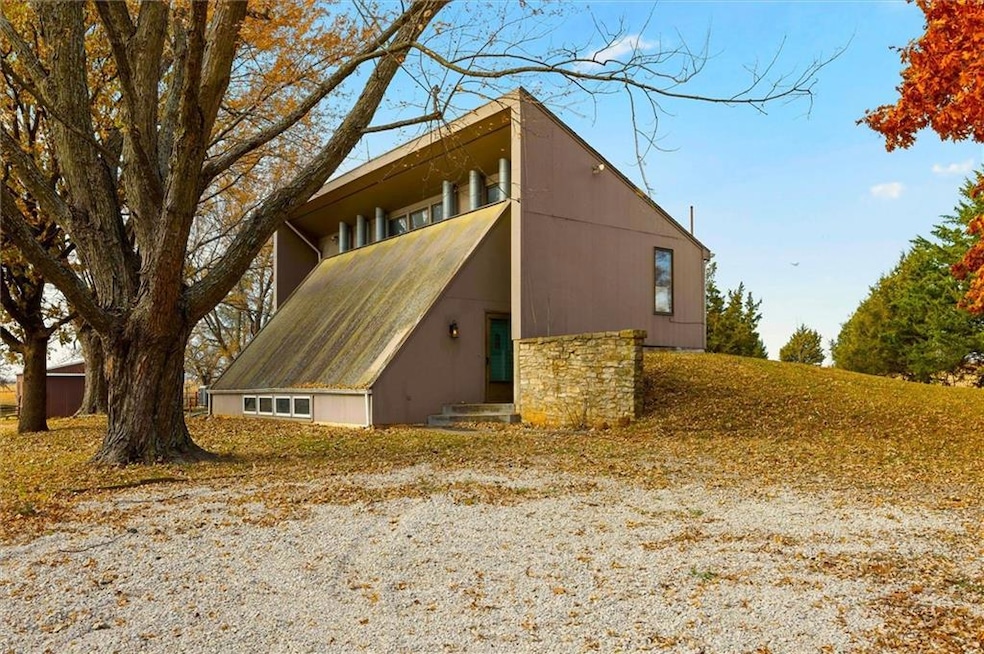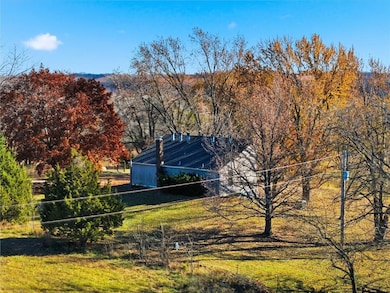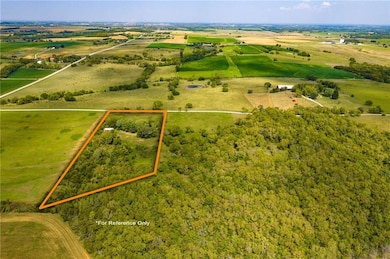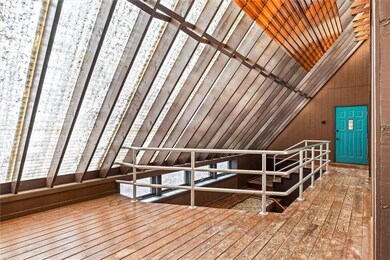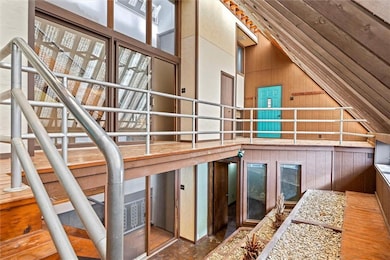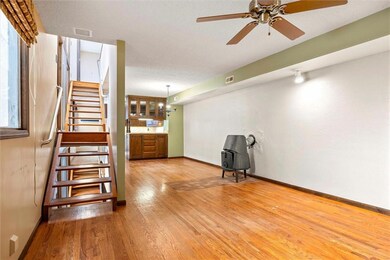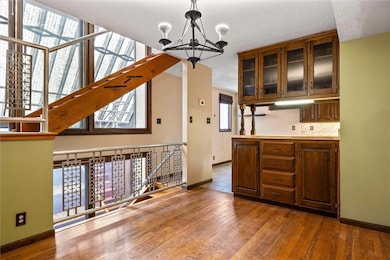125 N 1150 Rd Berryton, KS 66409
Estimated payment $1,714/month
Highlights
- Horse Facilities
- Wood Burning Stove
- Living Room with Fireplace
- Atrium Room
- Pond
- Recreation Room
About This Home
Welcome to Stone Ridge Place, a rare 6.875-acre retreat bordered on the south by protected Corps of Engineers ground and offering a private setting just minutes from town. This multilevel home, built in 1979, features approximately 1,832 sq ft of finished living space, including 2 conforming bedrooms, 1 non-conforming bedroom, and 2 full bathrooms. The home’s unique floor plan includes an interior greenhouse/atrium, originally designed to supplement passive heating and bring natural light throughout the living spaces. The property functions beautifully as a hobby farm with an outbuilding offering two stalls, a fenced pasture for livestock, raised garden beds, a chicken coop, multiple small sheds, and a variety of mature and ornamental trees—including a producing pear tree. Fencing is already in place for animals, and the grounds include the site of an older pond area ready for restoration. The home is all electric, serviced by a private well, and the well and septic have already passed county inspection. The property is being sold as is, but inspections are welcome. Adjacent to Stone Ridge Place is Stone Ridge Estates Parcel 14, a 12.66-acre timber tract listed separately under MLS #2584065. A contract on Parcel 14 will not be accepted until a contract has been executed on Stone Ridge Place. Together, the two parcels provide a rare opportunity to secure an expansive, private homestead with unmatched natural surroundings.
Listing Agent
Heck Land Company Brokerage Phone: 913-244-3527 License #00244942 Listed on: 11/20/2025
Home Details
Home Type
- Single Family
Est. Annual Taxes
- $2,546
Year Built
- Built in 1979
Lot Details
- 6.88 Acre Lot
- Partially Fenced Property
Parking
- Off-Street Parking
Home Design
- Fixer Upper
- Frame Construction
- Composition Roof
- Wood Siding
- Passive Radon Mitigation
Interior Spaces
- Ceiling Fan
- Wood Burning Stove
- Some Wood Windows
- Drapes & Rods
- Living Room with Fireplace
- 2 Fireplaces
- Combination Kitchen and Dining Room
- Recreation Room
- Atrium Room
- Fire and Smoke Detector
Kitchen
- Breakfast Room
- Dishwasher
- Disposal
Flooring
- Wood
- Carpet
- Laminate
- Concrete
- Ceramic Tile
Bedrooms and Bathrooms
- 2 Bedrooms
- 2 Full Bathrooms
Laundry
- Laundry Room
- Dryer Hookup
Basement
- Partial Basement
- Sump Pump
- Fireplace in Basement
Outdoor Features
- Pond
Schools
- Langston Hughes Elementary School
- Free State High School
Utilities
- Forced Air Heating and Cooling System
- Septic Tank
Listing and Financial Details
- Assessor Parcel Number 023-136-24-0-00-00-004.00-0
- $0 special tax assessment
Community Details
Overview
- No Home Owners Association
Recreation
- Horse Facilities
Map
Home Values in the Area
Average Home Value in this Area
Tax History
| Year | Tax Paid | Tax Assessment Tax Assessment Total Assessment is a certain percentage of the fair market value that is determined by local assessors to be the total taxable value of land and additions on the property. | Land | Improvement |
|---|---|---|---|---|
| 2025 | $2,546 | $25,238 | $6,403 | $18,835 |
| 2024 | $2,377 | $23,291 | $6,403 | $16,888 |
| 2023 | $2,377 | $20,817 | $6,012 | $14,805 |
| 2022 | $2,144 | $18,925 | $5,856 | $13,069 |
| 2021 | $1,906 | $16,175 | $4,605 | $11,570 |
| 2020 | $1,801 | $15,484 | $4,605 | $10,879 |
| 2019 | $1,750 | $15,065 | $5,502 | $9,563 |
| 2018 | $1,701 | $14,532 | $5,366 | $9,166 |
| 2017 | $1,720 | $14,482 | $5,366 | $9,116 |
| 2016 | $1,622 | $14,142 | $4,066 | $10,076 |
| 2015 | -- | $14,142 | $4,066 | $10,076 |
Property History
| Date | Event | Price | List to Sale | Price per Sq Ft |
|---|---|---|---|---|
| 11/20/2025 11/20/25 | For Sale | $285,000 | -- | $156 / Sq Ft |
Source: Heartland MLS
MLS Number: 2582928
APN: 136-24-0-00-00-004.00-0 01
- 135 N 1150 Rd
- 1200b E 100 Rd
- 1200a E 100 Rd
- 105 N 1250 Rd
- 20 Acres M/L E 350 Rd
- 0 E 63rd Rd Unit 11086709
- 0 E Tbd 63 Unit 11329598
- 5540 SE 89th St Unit SE Ratner Rd
- 82 E 63 Rd
- 000 E 63 Rd
- 67 E 63 Rd
- 0 E 63 Rd
- 1636 E Rd 50 Unit 50
- 1636 E Rd 50
- 1628 E 63rd Rd
- 000000 E 74 Rd
- 68 E 74 Rd
- 00000 E 74 Rd
- 0 N Tbd 1634
- 20 Acres M/L N 1000 Rd
- 1501 George Williams Way
- 1013 Diamondhead Dr
- 5000 Clinton Pkwy
- 2300 Wakarusa Dr
- 5555 W 6th St
- 5400 Overland Dr
- 4410 Clinton Pkwy
- 5245 Overland Dr
- 5401 Rock Chalk Dr
- 4100 W 24th Place
- 4101 W 24th Place
- 3613 SE 30th Terrace
- 2551 Crossgate Dr
- 1525 Birdie Way
- 3700 Clinton Pkwy
- 3708 W 24th St
- 4500 Overland Dr
- 2713 SE Taurus Ct
- 2702 SE Taurus Ct
- 4241 Briarwood Dr
