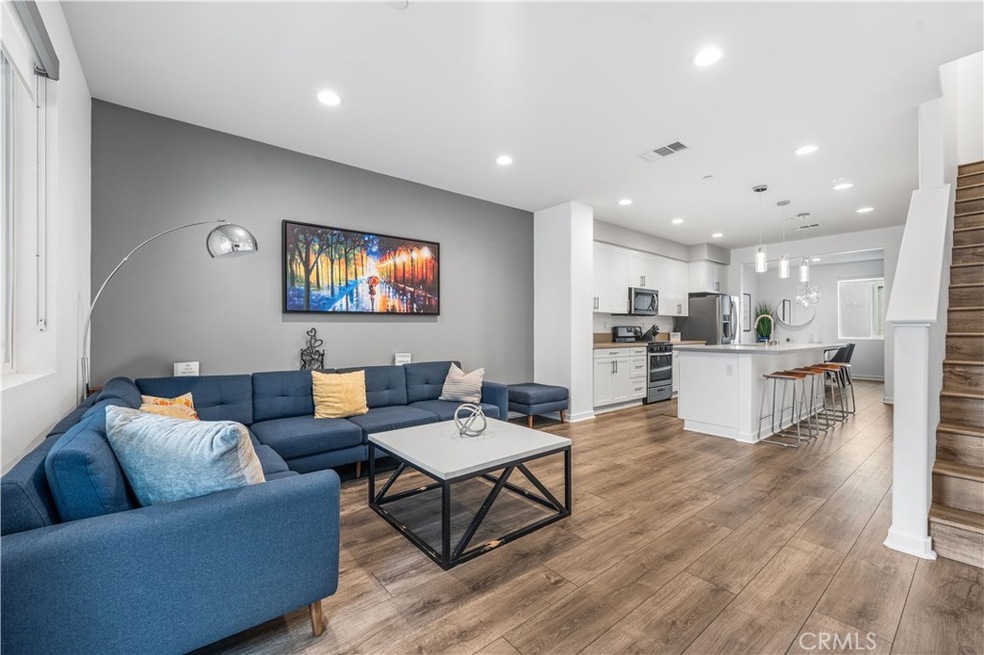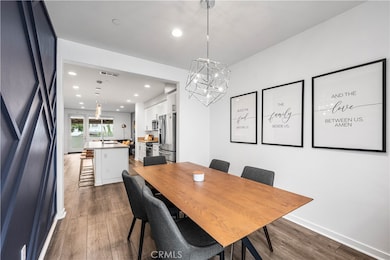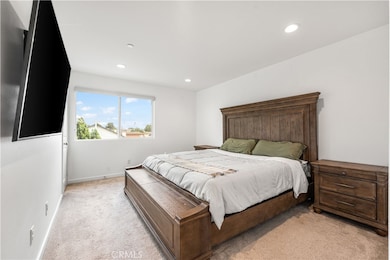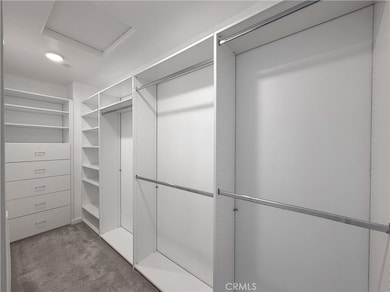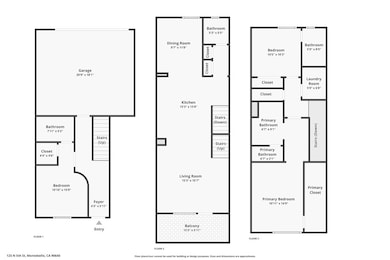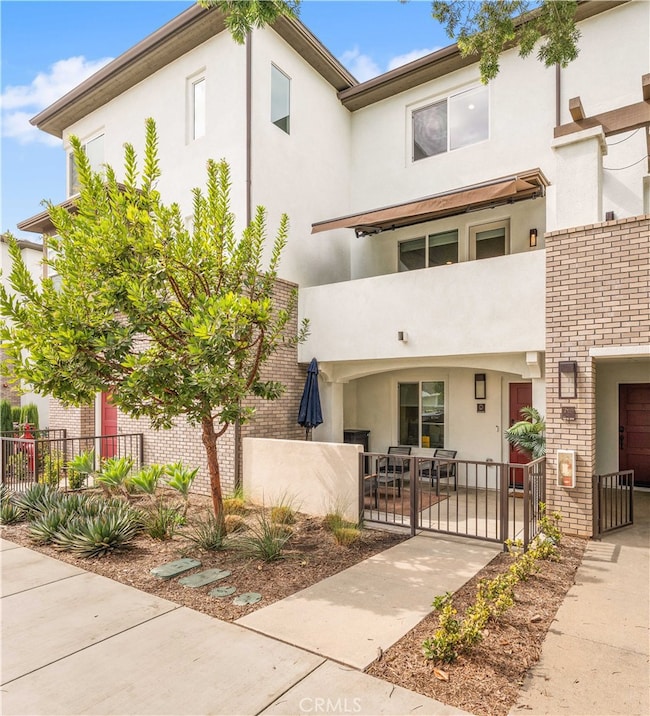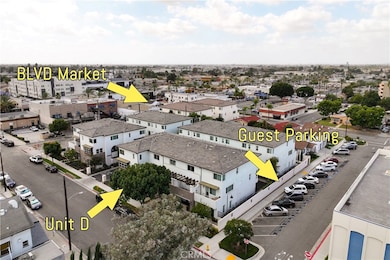125 N 5th St Unit D Montebello, CA 90640
Estimated payment $4,579/month
Highlights
- Golf Course Community
- No Units Above
- Open Floorplan
- Fishing
- Primary Bedroom Suite
- Community Lake
About This Home
Tired of watching your hard-earned money disappear on rent? Imagine owning a fully furnished and decorated, stunning, move-in-ready home that not only offers the largest floor plan in the sought-after BLVD Walk community, but also qualifies for a $20,000 grant—no repayment required—for your down payment and closing costs! Centrally located just minutes from DTLA, OC, and the SGV, you’ll love making this highly upgraded, model-perfect townhouse your new home! With three bedrooms, each with a full ensuite bathroom, and a generous great room, this beautifully upgraded home blends comfort and convenience, offering a rare opportunity for singles and families alike. Spanning the entire length of the home, the great room provides an open space to gather, visit, and share meals. The modern kitchen is equipped with soft-close cabinetry, luxurious quartz countertops, sleek stainless steel appliances, and a breakfast bar. A handcrafted woodwork wall adorns the dining room. The conveniently located powder room provides excellent guest comfort and accessibility. Savor the privacy of having a full ensuite bathroom attached to each of the three bedrooms. Custom closets throughout and a built-in cabinet at the front door guarantee storage is never in short supply. The ground floor bedroom offers a quiet space away from the other bedrooms on the upper level. Fresh paint and made-to-order window shades finish this gorgeous home. Outside, retreat to the private balcony to sip your morning coffee or relax with a glass of wine. Rain or shine, the retractable awning has you covered. The ground floor patio is fully enclosed and provides for an outdoor space to call your own. The attached, direct-access 2-car garage keeps your vehicles clean, and the community parking area ensures your guests have space to park. An energy-efficient tankless water heater provides non-stop hot water. The QuietCool Whole House Fan draws in the cool evening air, saving you money on utilities. You’ll be mere steps from Montebello’s newest social gathering spot - the BLVD Market food hall. BLVD Market features a craft brewery, unique food vendors, and curated coffees, all surrounding a central courtyard complete with live music and weekend brunch. With all appliances, furnishings, and decor included in the right offer, pack your bags and move in before the holidays! The grant program is offered by City National Bank. Terms and restrictions apply. Contact listing agent for details.
Listing Agent
Realty Masters & Associates Brokerage Phone: 949-885-9885 License #02142530 Listed on: 10/14/2025

Townhouse Details
Home Type
- Townhome
Est. Annual Taxes
- $6,582
Year Built
- Built in 2019 | Remodeled
Lot Details
- No Units Above
- No Units Located Below
- Two or More Common Walls
- Wrought Iron Fence
- Block Wall Fence
- Fence is in excellent condition
HOA Fees
- $334 Monthly HOA Fees
Parking
- 2 Car Direct Access Garage
- 2 Open Parking Spaces
- Parking Available
- Rear-Facing Garage
- Garage Door Opener
Home Design
- Entry on the 1st floor
- Turnkey
- Brick Exterior Construction
- Slab Foundation
- Fire Rated Drywall
- Common Roof
- Stucco
Interior Spaces
- 1,693 Sq Ft Home
- 3-Story Property
- Open Floorplan
- Furnished
- High Ceiling
- Ceiling Fan
- Recessed Lighting
- Double Pane Windows
- Awning
- Custom Window Coverings
- Roller Shields
- Window Screens
- Entryway
- Great Room
- Family Room Off Kitchen
- Living Room with Attached Deck
- Dining Room
- Storage
- Attic Fan
- Home Security System
Kitchen
- Open to Family Room
- Breakfast Bar
- Gas Oven
- Gas Range
- Microwave
- Water Line To Refrigerator
- Dishwasher
- Kitchen Island
- Quartz Countertops
- Built-In Trash or Recycling Cabinet
- Self-Closing Drawers and Cabinet Doors
- Disposal
Flooring
- Laminate
- Vinyl
Bedrooms and Bathrooms
- 3 Bedrooms | 1 Main Level Bedroom
- Primary Bedroom Suite
- Walk-In Closet
- Bathroom on Main Level
- Quartz Bathroom Countertops
- Bidet
- Dual Vanity Sinks in Primary Bathroom
- Private Water Closet
- Bathtub with Shower
- Walk-in Shower
- Exhaust Fan In Bathroom
- Closet In Bathroom
Laundry
- Laundry Room
- Laundry on upper level
- Stacked Washer and Dryer
Outdoor Features
- Balcony
- Covered Patio or Porch
- Exterior Lighting
- Outdoor Grill
- Rain Gutters
Location
- Property is near public transit
Utilities
- Whole House Fan
- Forced Air Heating and Cooling System
- Natural Gas Connected
- Tankless Water Heater
- Phone Available
- Cable TV Available
Listing and Financial Details
- Tax Lot 1
- Tax Tract Number 78215
- Assessor Parcel Number 6346025069
- $348 per year additional tax assessments
- Seller Considering Concessions
Community Details
Overview
- Master Insurance
- 28 Units
- Blvd Walk HOA, Phone Number (714) 395-5246
- Stonekastle Management HOA
- Maintained Community
- Community Lake
Amenities
- Picnic Area
Recreation
- Golf Course Community
- Fishing
- Park
- Hiking Trails
- Bike Trail
Security
- Carbon Monoxide Detectors
- Fire and Smoke Detector
- Fire Sprinkler System
- Firewall
Map
Home Values in the Area
Average Home Value in this Area
Tax History
| Year | Tax Paid | Tax Assessment Tax Assessment Total Assessment is a certain percentage of the fair market value that is determined by local assessors to be the total taxable value of land and additions on the property. | Land | Improvement |
|---|---|---|---|---|
| 2025 | $6,582 | $644,699 | $339,902 | $304,797 |
| 2024 | $6,582 | $632,059 | $333,238 | $298,821 |
| 2023 | $6,651 | $619,666 | $326,704 | $292,962 |
| 2022 | $6,534 | $607,517 | $320,299 | $287,218 |
| 2021 | $6,299 | $595,606 | $314,019 | $281,587 |
Property History
| Date | Event | Price | List to Sale | Price per Sq Ft | Prior Sale |
|---|---|---|---|---|---|
| 10/14/2025 10/14/25 | For Sale | $699,900 | +18.8% | $413 / Sq Ft | |
| 01/31/2020 01/31/20 | Sold | $589,015 | +3.5% | $348 / Sq Ft | View Prior Sale |
| 10/21/2019 10/21/19 | Pending | -- | -- | -- | |
| 10/08/2019 10/08/19 | For Sale | $568,990 | -- | $336 / Sq Ft |
Purchase History
| Date | Type | Sale Price | Title Company |
|---|---|---|---|
| Quit Claim Deed | -- | None Listed On Document | |
| Quit Claim Deed | -- | None Listed On Document |
Source: California Regional Multiple Listing Service (CRMLS)
MLS Number: IG25238123
APN: 6346-025-069
- 416 W Cleveland Ave
- 701 W Madison Ave
- 804 W Madison Ave
- 320 N Montebello Blvd
- 252 S 7th St
- 133 N Greenwood Ave
- 224 S Greenwood Ave
- 219 S Greenwood Ave
- 439 S Montebello Blvd
- 1013 Eucalipto Place
- 1325 Charleston Way
- 525 N 3rd St
- 504 Jay Ct
- 816 W Mines Ave
- 1115 Sheila Ct
- 862 W Mines Ave
- 1118 Calle Montana
- 1026 Sheila Ct
- 424 Bradley Ave
- 841 W Mines Ave
- 215 N 7th St
- 125 N Montebello Blvd
- 420 N 7th St
- 140 E Whittier Blvd
- 711 W Roosevelt Ave Unit C
- 501-525 N 4th St
- 1340 West Blvd
- 504 Jay Ct
- 420 Bradley Ave
- 237 N Park Ave
- 544 Calle Estrella
- 1305 Masser Place Unit 3
- 630 Howard Ave
- 4748 Garrick Ave
- 8524 Arma St Unit 2
- 8615 Beverly Blvd Unit 28
- 2051 W Whittier Blvd
- 901 Carob Way Unit E
- 524 N 21st St Unit A
- 4551 Maris Ave
