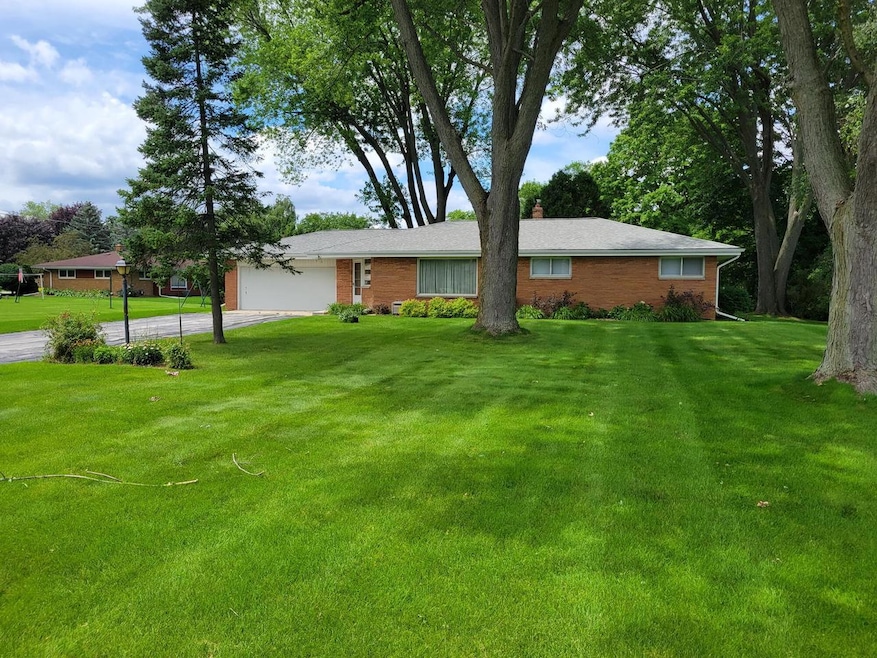
125 N Dechant Rd Brookfield, WI 53005
Highlights
- 2.5 Car Attached Garage
- Bathtub with Shower
- Home Security System
- Swanson Elementary School Rated A+
- Patio
- Shed
About This Home
As of November 2024Classic well maintained brick ranch in a prime location just west of Brookfield Square and Executive Drive! Spacious living, dining, and kitchen with open layout is great for entertaining. Updated kitchen with all new appliances in 2017. There is a den perfect for a home office, or a 4th bedroom. The master bedroom has an attached 1/2 bath. Hardwood floors under the carpeting! Part of the lower level is finished with a rec room and bar, with remaining space for the mechanicals and a workshop. Private well, with city sewer. Additional updates include: New water heater in 2021. New roof in 2021. New garage floor in 2019, Washer & dryer 2017. Spacious backyard with New patio in 2018, and a garden shed. Nicely landscaped 0.4 acre property!
Last Agent to Sell the Property
Homeowners Concept Save More R Brokerage Phone: 262-650-1100 License #49211-90 Listed on: 07/06/2024
Last Buyer's Agent
Homeowners Concept Save More R Brokerage Phone: 262-650-1100 License #49211-90 Listed on: 07/06/2024
Home Details
Home Type
- Single Family
Est. Annual Taxes
- $3,862
Year Built
- Built in 1956
Lot Details
- 0.4 Acre Lot
Parking
- 2.5 Car Attached Garage
- Garage Door Opener
Home Design
- Brick Exterior Construction
- Aluminum Trim
Interior Spaces
- 2,103 Sq Ft Home
- 1-Story Property
- Home Security System
Kitchen
- Range
- Microwave
- Dishwasher
Bedrooms and Bathrooms
- 3 Bedrooms
- Dual Entry to Primary Bathroom
- Bathtub with Shower
Laundry
- Dryer
- Washer
Partially Finished Basement
- Basement Fills Entire Space Under The House
- Block Basement Construction
Outdoor Features
- Patio
- Shed
Schools
- Swanson Elementary School
- Wisconsin Hills Middle School
- Brookfield Central High School
Utilities
- Forced Air Heating and Cooling System
- Heating System Uses Natural Gas
- Well Required
- High Speed Internet
Listing and Financial Details
- Exclusions: Water Softener & Iron Curtain (Rental with Hansen Soft Water Inc)
Ownership History
Purchase Details
Home Financials for this Owner
Home Financials are based on the most recent Mortgage that was taken out on this home.Purchase Details
Purchase Details
Similar Homes in the area
Home Values in the Area
Average Home Value in this Area
Purchase History
| Date | Type | Sale Price | Title Company |
|---|---|---|---|
| Warranty Deed | $343,000 | None Listed On Document | |
| Warranty Deed | $343,000 | None Listed On Document | |
| Deed | -- | None Listed On Document | |
| Interfamily Deed Transfer | -- | -- |
Mortgage History
| Date | Status | Loan Amount | Loan Type |
|---|---|---|---|
| Open | $343,000 | VA | |
| Closed | $343,000 | VA |
Property History
| Date | Event | Price | Change | Sq Ft Price |
|---|---|---|---|---|
| 11/15/2024 11/15/24 | Sold | $343,000 | -8.5% | $163 / Sq Ft |
| 10/07/2024 10/07/24 | Pending | -- | -- | -- |
| 09/14/2024 09/14/24 | Price Changed | $375,000 | -2.8% | $178 / Sq Ft |
| 08/09/2024 08/09/24 | Price Changed | $385,900 | -3.5% | $183 / Sq Ft |
| 07/24/2024 07/24/24 | Price Changed | $399,900 | -5.9% | $190 / Sq Ft |
| 07/06/2024 07/06/24 | For Sale | $425,000 | -- | $202 / Sq Ft |
Tax History Compared to Growth
Tax History
| Year | Tax Paid | Tax Assessment Tax Assessment Total Assessment is a certain percentage of the fair market value that is determined by local assessors to be the total taxable value of land and additions on the property. | Land | Improvement |
|---|---|---|---|---|
| 2024 | $4,058 | $352,700 | $125,000 | $227,700 |
| 2023 | $3,862 | $352,700 | $125,000 | $227,700 |
| 2022 | $3,727 | $267,000 | $110,000 | $157,000 |
| 2021 | $3,941 | $267,000 | $110,000 | $157,000 |
| 2020 | $4,136 | $267,000 | $110,000 | $157,000 |
| 2019 | $3,964 | $267,000 | $110,000 | $157,000 |
| 2018 | $3,553 | $233,500 | $110,000 | $123,500 |
| 2017 | $3,570 | $233,500 | $110,000 | $123,500 |
| 2016 | $3,622 | $233,500 | $110,000 | $123,500 |
| 2015 | $3,608 | $233,500 | $110,000 | $123,500 |
| 2014 | $3,742 | $233,500 | $110,000 | $123,500 |
| 2013 | $3,742 | $233,500 | $110,000 | $123,500 |
Agents Affiliated with this Home
-
Keith Prudlow
K
Seller's Agent in 2024
Keith Prudlow
Homeowners Concept Save More R
(262) 364-6901
2 in this area
79 Total Sales
Map
Source: Metro MLS
MLS Number: 1882534
APN: BRC-1115-055
- 16660 Golf Pkwy
- 16625 Tanglewood Dr
- 825 Post Rd
- 870 Lake Hollow Unit C
- Lt0 Golf Pkwy
- 845 Lake Rd Unit D
- 920 Oakwood Ln Unit C
- 1060 Hawthorne Ln
- 17185 Lake Rd Unit C
- 1008 Pilgrim Pkwy Unit 1B
- 975 Adelmann Ave
- 1075 S Calhoun Rd
- 765 Safer Ct
- 1192 Pilgrim Pkwy Unit 1192
- 15370 Huff Way
- 1115 Georges Ave
- 17035 Elizabeth Dr
- 15060 Carpenter Rd
- 245 N Elmridge Ave
- 1265 Valley Ridge Dr
