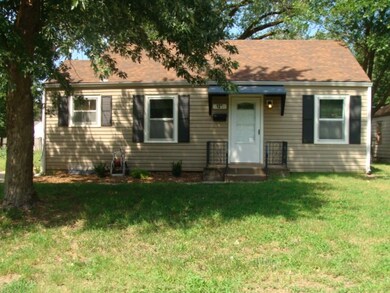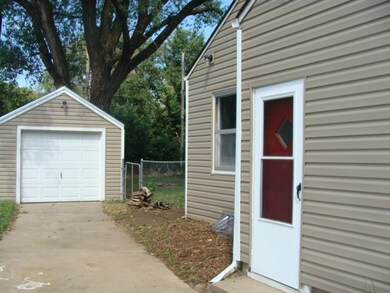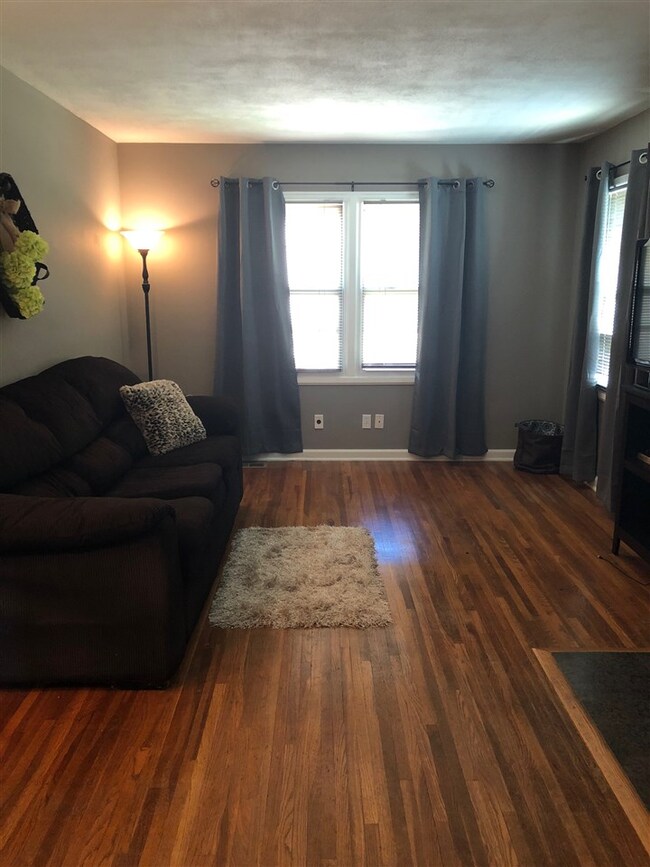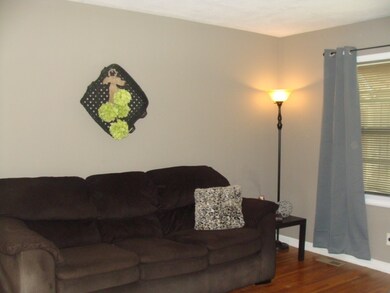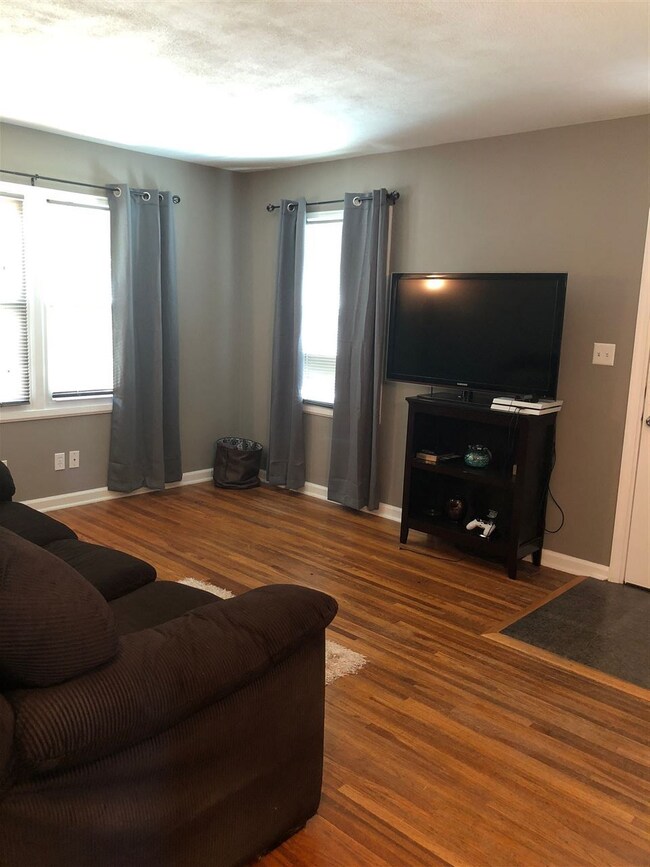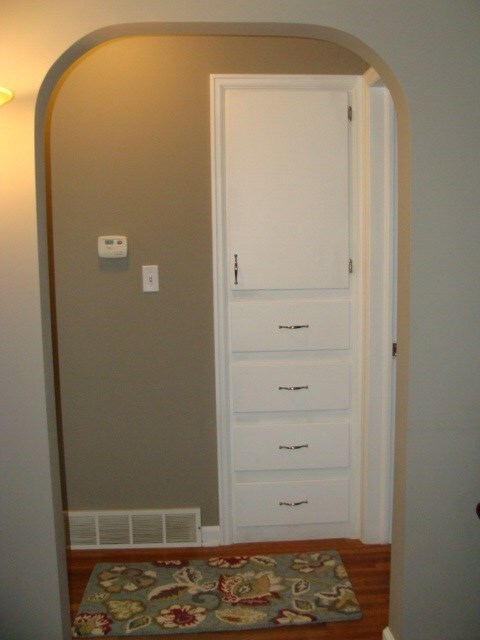
125 N Gordon St Wichita, KS 67203
Sunflower NeighborhoodHighlights
- Ranch Style House
- Home Office
- Oversized Parking
- Wood Flooring
- 1 Car Detached Garage
- Storm Windows
About This Home
As of December 2024Charming, well maintained home! All updated throughout for you, including windows. roof, gutters, siding, heat, air, garage door opener, storm doors, light fixtures and sump pump - are all 5 years new! Beautiful hardwood floors throughout. As you walk into the front door to the large living room with neutral paint, you will be impressed. The gorgeous kitchen boasts updated countertops, cabinetry, hardware, sink, and tile floors, …. along with dishwasher, stove and fridge that stay for you to enjoy! Even the washer and dryer stay! Lots of cabinet space in kitchen and hallway. The 2 bedrooms are good sized with nice large closets. The bathroom is updated and gorgeous with tiled shower and floor and backsplash. The basement is ready to be completed as is studded for 2 rooms and a family room and has been roughed in for bathroom. The garage is oversized for your car or would be a great workshop. This lovely home sits on an oversized lot with mature shade trees and fenced in backyard with your own firepit! Close to Delano District, Riverside and downtown! WELCOME HOME !
Last Agent to Sell the Property
PATTY HAMILTON
Keller Williams Signature Partners, LLC License #00218633 Listed on: 08/08/2018
Home Details
Home Type
- Single Family
Est. Annual Taxes
- $856
Year Built
- Built in 1950
Lot Details
- 7,000 Sq Ft Lot
- Wood Fence
- Chain Link Fence
Home Design
- Ranch Style House
- Frame Construction
- Composition Roof
Interior Spaces
- Ceiling Fan
- Window Treatments
- Combination Kitchen and Dining Room
- Home Office
- Wood Flooring
Kitchen
- Oven or Range
- Plumbed For Gas In Kitchen
- Range Hood
- Microwave
- Dishwasher
- Disposal
Bedrooms and Bathrooms
- 2 Bedrooms
- 1 Full Bathroom
Laundry
- Dryer
- Washer
- 220 Volts In Laundry
Partially Finished Basement
- Basement Fills Entire Space Under The House
- Laundry in Basement
- Rough-In Basement Bathroom
- Basement Storage
- Basement Windows
Home Security
- Storm Windows
- Storm Doors
Parking
- 1 Car Detached Garage
- Oversized Parking
- Garage Door Opener
Outdoor Features
- Rain Gutters
Schools
- Lawrence Elementary School
- Hadley Middle School
- West High School
Utilities
- Forced Air Heating and Cooling System
- Heating System Uses Gas
Community Details
- Academy Park Subdivision
Listing and Financial Details
- Assessor Parcel Number 20173-087136240410502000
Ownership History
Purchase Details
Home Financials for this Owner
Home Financials are based on the most recent Mortgage that was taken out on this home.Purchase Details
Home Financials for this Owner
Home Financials are based on the most recent Mortgage that was taken out on this home.Purchase Details
Home Financials for this Owner
Home Financials are based on the most recent Mortgage that was taken out on this home.Purchase Details
Home Financials for this Owner
Home Financials are based on the most recent Mortgage that was taken out on this home.Purchase Details
Similar Homes in Wichita, KS
Home Values in the Area
Average Home Value in this Area
Purchase History
| Date | Type | Sale Price | Title Company |
|---|---|---|---|
| Warranty Deed | -- | Security 1St Title | |
| Warranty Deed | -- | Security 1St Title | |
| Warranty Deed | -- | Security 1St Title | |
| Warranty Deed | -- | Security 1St Title | |
| Special Warranty Deed | -- | None Available | |
| Sheriffs Deed | $47,786 | None Available |
Mortgage History
| Date | Status | Loan Amount | Loan Type |
|---|---|---|---|
| Open | $97,000 | New Conventional | |
| Closed | $97,000 | New Conventional | |
| Previous Owner | $80,800 | New Conventional | |
| Previous Owner | $78,551 | FHA | |
| Previous Owner | $61,700 | New Conventional | |
| Previous Owner | $42,750 | New Conventional |
Property History
| Date | Event | Price | Change | Sq Ft Price |
|---|---|---|---|---|
| 12/31/2024 12/31/24 | Sold | -- | -- | -- |
| 12/11/2024 12/11/24 | Pending | -- | -- | -- |
| 12/04/2024 12/04/24 | For Sale | $125,000 | +43.8% | $141 / Sq Ft |
| 10/16/2018 10/16/18 | Sold | -- | -- | -- |
| 09/11/2018 09/11/18 | Pending | -- | -- | -- |
| 08/31/2018 08/31/18 | Price Changed | $86,900 | -3.3% | $98 / Sq Ft |
| 08/08/2018 08/08/18 | For Sale | $89,900 | -- | $101 / Sq Ft |
Tax History Compared to Growth
Tax History
| Year | Tax Paid | Tax Assessment Tax Assessment Total Assessment is a certain percentage of the fair market value that is determined by local assessors to be the total taxable value of land and additions on the property. | Land | Improvement |
|---|---|---|---|---|
| 2025 | $1,174 | $12,903 | $2,530 | $10,373 |
| 2023 | $1,174 | $10,902 | $2,139 | $8,763 |
| 2022 | $1,006 | $9,465 | $2,013 | $7,452 |
| 2021 | $968 | $8,660 | $1,610 | $7,050 |
| 2020 | $942 | $8,407 | $1,610 | $6,797 |
| 2019 | $897 | $8,004 | $1,610 | $6,394 |
| 2018 | $862 | $7,694 | $1,369 | $6,325 |
| 2017 | $862 | $0 | $0 | $0 |
| 2016 | $824 | $0 | $0 | $0 |
| 2015 | $988 | $0 | $0 | $0 |
| 2014 | $827 | $0 | $0 | $0 |
Agents Affiliated with this Home
-
M
Seller's Agent in 2024
Matt Birch
Collins & Associates
-
P
Seller's Agent in 2018
PATTY HAMILTON
Keller Williams Signature Partners, LLC
Map
Source: South Central Kansas MLS
MLS Number: 555189
APN: 136-24-0-41-05-020.00
- 137 N Richmond Ave
- 119 Richmond N
- 121 S Saint Paul St
- 2416 W Burton St
- 421 N Edwards Ave
- 229 S Sedgwick St
- 2439 W 3rd St N
- 321 S Saint Clair Ave
- 200 N Clarence St
- 618 S Chase St
- 602 N Richmond Ave
- 608 N Richmond Ave
- 123 N Kessler St
- 3636 W Douglas Ave
- 614 N Richmond Ave
- 111 N Kessler St
- 620 N Richmond Ave
- 1919 W Douglas Ave
- 1919 W Maple St
- 219 N Mccomas St

