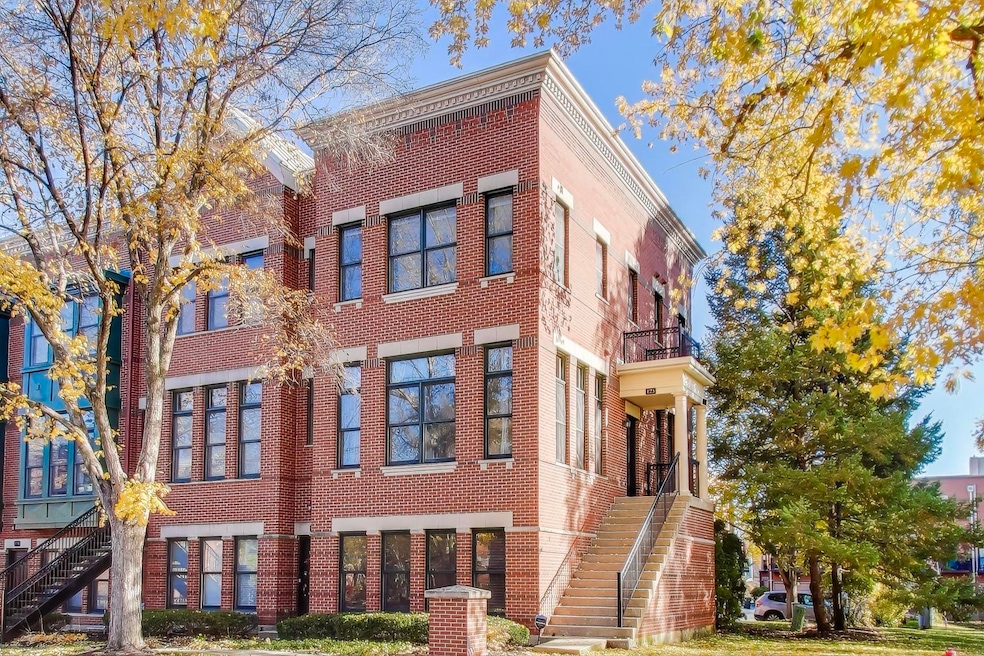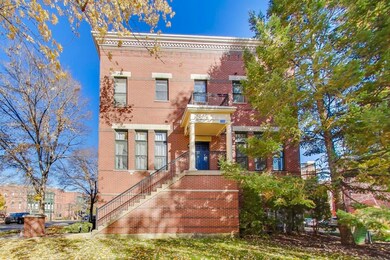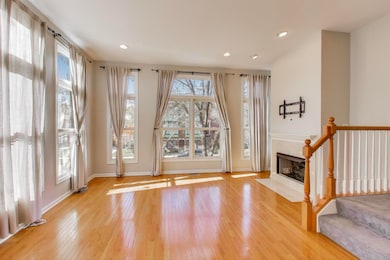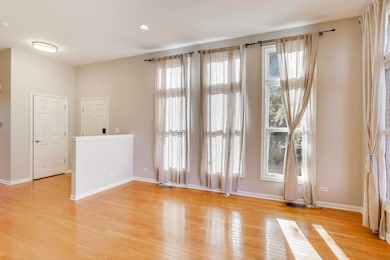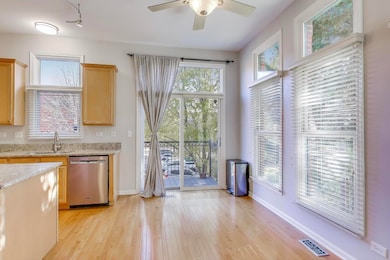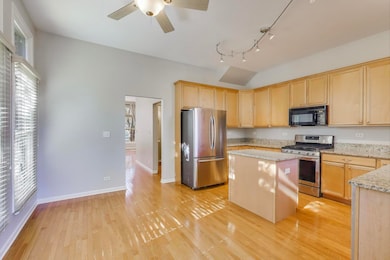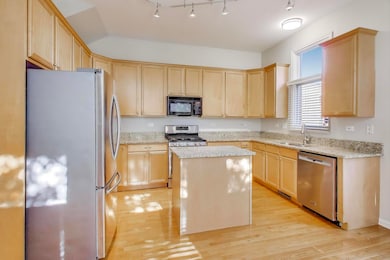125 N Rose St Unit E Palatine, IL 60067
Downtown Palatine NeighborhoodEstimated payment $3,708/month
Highlights
- Very Popular Property
- 3-minute walk to Palatine Station
- Wood Flooring
- Plum Grove Jr High School Rated A-
- Rooftop Deck
- Whirlpool Bathtub
About This Home
Rarely available premium all-brick end unit in Palatine Station. Welcome home to generous sunlight, elegant design, and four levels of superb living space-plus an unbeatable outdoor retreat. What makes this home irresistible? Bright, open layout with expansive side space and a rooftop deck that's perfect for 4th of July fireworks, summer lounging, and memorable gatherings. Chef's kitchen featuring 42" maple cabinets, granite counters, stainless steel appliances, a spacious island, and a dining area that opens to a large balcony with a brand-new deck. Soothing living room with a cozy fireplace and abundant windows that flood the space with natural light. Private haven on the third level: a large master bedroom with a luxurious bath (double vanities, water closet, separate shower, and Jacuzzi tub). Second bedroom and bath on the same level, plus an in-unit washer/dryer for convenience. Flexible first level family room or office with a half bath, attached to a two-car garage for easy access and storage. Extra storage space abounds with a sub-basement that adds valuable storage and versatility along with extra storage under outside staircase. Upgrades and improvements new furnace and A/C (2020) new roof (2022) and new roof deck (2022) new carpet (2022) and kitchen deck (2023) Aprilaire humidifier (2023) 50-gallon water heater (2024) new dishwasher (2024) new washing machine (2024) fresh paint (2025) Walk to town, the train, and shopping-everything you need within reach. Don't miss this incredible property-schedule your showing today and experience all it has to offer in person. Be prepared to fall in love with Palatine Station's premium end unit living.
Listing Agent
@properties Christie's International Real Estate License #475161971 Listed on: 11/11/2025

Property Details
Home Type
- Condominium
Est. Annual Taxes
- $10,066
Year Built
- Built in 2004
Lot Details
- End Unit
HOA Fees
- $503 Monthly HOA Fees
Parking
- 2 Car Garage
- Parking Included in Price
Home Design
- Entry on the 1st floor
- Brick Exterior Construction
Interior Spaces
- 1,824 Sq Ft Home
- 3-Story Property
- Gas Log Fireplace
- Entrance Foyer
- Family Room
- Living Room with Fireplace
- Dining Room
- Storage
- Wood Flooring
- Partial Basement
Kitchen
- Range
- Microwave
- Dishwasher
- Disposal
Bedrooms and Bathrooms
- 2 Bedrooms
- 2 Potential Bedrooms
- Dual Sinks
- Whirlpool Bathtub
- Separate Shower
Laundry
- Laundry Room
- Dryer
- Washer
Outdoor Features
- Balcony
- Rooftop Deck
Schools
- Stuart R Paddock Elementary Scho
- Plum Grove Middle School
- Wm Fremd High School
Utilities
- Forced Air Heating and Cooling System
- Heating System Uses Natural Gas
- Lake Michigan Water
Community Details
Overview
- Association fees include insurance, exterior maintenance, lawn care, snow removal
- 7 Units
- Dayne Lucas Association, Phone Number (847) 504-8023
- Palatine Station Subdivision, Gramercy Elite Floorplan
- Property managed by Braeside Community Management
Pet Policy
- Dogs and Cats Allowed
Map
Home Values in the Area
Average Home Value in this Area
Tax History
| Year | Tax Paid | Tax Assessment Tax Assessment Total Assessment is a certain percentage of the fair market value that is determined by local assessors to be the total taxable value of land and additions on the property. | Land | Improvement |
|---|---|---|---|---|
| 2024 | $10,067 | $34,005 | $1,516 | $32,489 |
| 2023 | $9,739 | $34,005 | $1,516 | $32,489 |
| 2022 | $9,739 | $34,005 | $1,516 | $32,489 |
| 2021 | $10,051 | $30,948 | $884 | $30,064 |
| 2020 | $9,901 | $30,948 | $884 | $30,064 |
| 2019 | $9,877 | $34,439 | $884 | $33,555 |
| 2018 | $8,834 | $28,425 | $821 | $27,604 |
| 2017 | $8,667 | $28,425 | $821 | $27,604 |
| 2016 | $7,352 | $28,425 | $821 | $27,604 |
| 2015 | $6,853 | $24,928 | $758 | $24,170 |
| 2014 | $6,786 | $24,928 | $758 | $24,170 |
| 2013 | $6,595 | $24,928 | $758 | $24,170 |
Property History
| Date | Event | Price | List to Sale | Price per Sq Ft |
|---|---|---|---|---|
| 11/11/2025 11/11/25 | For Sale | $449,000 | -- | $246 / Sq Ft |
Purchase History
| Date | Type | Sale Price | Title Company |
|---|---|---|---|
| Warranty Deed | $355,000 | Citywide Title Corporation | |
| Interfamily Deed Transfer | -- | None Available | |
| Interfamily Deed Transfer | -- | None Available | |
| Interfamily Deed Transfer | -- | -- | |
| Warranty Deed | $383,000 | 1St American Title |
Mortgage History
| Date | Status | Loan Amount | Loan Type |
|---|---|---|---|
| Previous Owner | $100,000 | Unknown |
Source: Midwest Real Estate Data (MRED)
MLS Number: 12513927
APN: 02-15-411-080-1042
- 123 N Cedar St
- 390 W Mahogany Ct Unit 606
- 240 N Carter St Unit 102
- 235 N Smith St Unit 412
- 133 W Palatine Rd Unit 107A
- 440 W Mahogany Ct Unit 303
- 440 W Mahogany Ct Unit 312
- 480 W Wood St Unit 3
- 470 W Mahogany Ct Unit 408
- 315 Johnson St
- 241 N Brockway St
- Lot 1 W Wilson St
- 87 W Station St
- 50 S Greeley St Unit 204
- 24 W Station St Unit 403W
- 104 N Plum Grove Rd Unit 400
- 354 N Brockway St
- 2 E Slade St
- 4 E Slade St
- 3 E Slade St
- 116 W Wood St
- 116 W Wood St
- 455 W Wood St Unit 212
- 340 W Johnson St Unit . 2
- 413 W Palatine Rd
- 229 W Johnson St Unit 2B
- 332 N Smith St Unit 1
- 211 N Bothwell St Unit 1A
- 441 N Eric Dr Unit 3A
- 77 N Quentin Rd Unit 202
- 709 W Glencoe Rd
- 235 E Palatine Rd Unit 1
- 418 S Rose St
- 317 S Plum Grove Rd Unit 5
- 400 N Cambridge Dr Unit 400
- 1 Renaissance Place Unit 706
- 1 Renaissance Place Unit 809
- 624 N Lake Shore Dr Unit 624
- 363 E Rimini Ct Unit 3A
- 721 N Coolidge Ave
