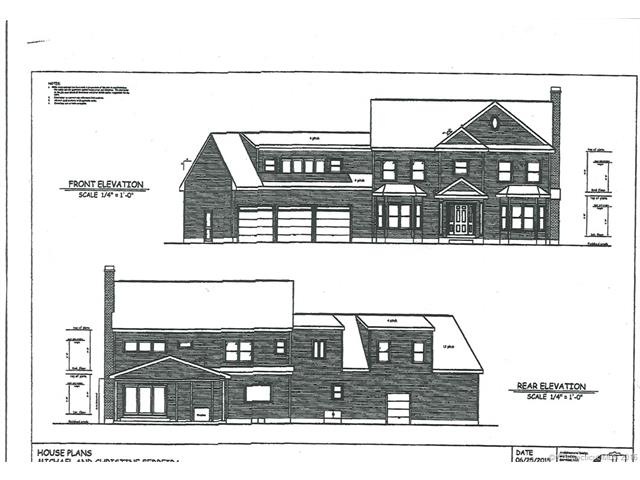
125 Oakmont Way Southington, CT 06489
West Southington NeighborhoodHighlights
- Wine Cellar
- Deck
- 1 Fireplace
- Colonial Architecture
- Attic
- No HOA
About This Home
As of August 2021"North Ridge" Still a few lots left in Phase I & II. This col. under deposit. Beautifully curved house with 3 Car Garage,1st floor Study with Bookshelves, Music Room, 2 story Family with see thru fireplace and bead board on ceiling, Dining Room off the Kitchen with Fancy moldings ,Mudroom with Deacons Bench, Tray ceiling in Master Bedroom with 2 full Dormers and wine room in Basement.& more. Agent/ Related.
Last Agent to Sell the Property
Eileen Lovley
Century 21 AllPoints Realty License #RES.0413417 Listed on: 09/14/2015
Last Buyer's Agent
Eileen Lovley
Century 21 AllPoints Realty License #RES.0413417 Listed on: 09/14/2015
Home Details
Home Type
- Single Family
Est. Annual Taxes
- $15,465
Year Built
- Built in 2015
Lot Details
- 0.74 Acre Lot
- Cul-De-Sac
Home Design
- Colonial Architecture
- Stone Siding
- Vinyl Siding
Interior Spaces
- 3,037 Sq Ft Home
- Central Vacuum
- Sound System
- 1 Fireplace
- Thermal Windows
- Wine Cellar
- Basement Fills Entire Space Under The House
- Attic or Crawl Hatchway Insulated
Kitchen
- Electric Range
- Microwave
- Dishwasher
- Disposal
Bedrooms and Bathrooms
- 4 Bedrooms
Parking
- 3 Car Attached Garage
- Parking Deck
- Driveway
Outdoor Features
- Deck
Schools
- Rueben E. Thalberg Elementary School
- Southington High School
Utilities
- Central Air
- Heating System Uses Natural Gas
- Electric Water Heater
Community Details
- No Home Owners Association
- North Ridge Subdivision
Ownership History
Purchase Details
Home Financials for this Owner
Home Financials are based on the most recent Mortgage that was taken out on this home.Purchase Details
Home Financials for this Owner
Home Financials are based on the most recent Mortgage that was taken out on this home.Purchase Details
Similar Homes in the area
Home Values in the Area
Average Home Value in this Area
Purchase History
| Date | Type | Sale Price | Title Company |
|---|---|---|---|
| Warranty Deed | $765,000 | None Available | |
| Warranty Deed | $765,000 | None Available | |
| Warranty Deed | -- | -- | |
| Warranty Deed | -- | -- |
Mortgage History
| Date | Status | Loan Amount | Loan Type |
|---|---|---|---|
| Open | $500,000 | Stand Alone Refi Refinance Of Original Loan | |
| Closed | $500,000 | Purchase Money Mortgage | |
| Previous Owner | $275,000 | Stand Alone Refi Refinance Of Original Loan | |
| Previous Owner | $567,500 | Stand Alone Refi Refinance Of Original Loan |
Property History
| Date | Event | Price | Change | Sq Ft Price |
|---|---|---|---|---|
| 08/31/2021 08/31/21 | Sold | $765,000 | -4.4% | $159 / Sq Ft |
| 07/22/2021 07/22/21 | Pending | -- | -- | -- |
| 07/17/2021 07/17/21 | Price Changed | $799,900 | -5.9% | $166 / Sq Ft |
| 06/23/2021 06/23/21 | For Sale | $850,000 | +19.8% | $176 / Sq Ft |
| 04/20/2016 04/20/16 | Sold | $709,494 | +7.5% | $234 / Sq Ft |
| 09/14/2015 09/14/15 | Pending | -- | -- | -- |
| 09/14/2015 09/14/15 | For Sale | $660,000 | -- | $217 / Sq Ft |
Tax History Compared to Growth
Tax History
| Year | Tax Paid | Tax Assessment Tax Assessment Total Assessment is a certain percentage of the fair market value that is determined by local assessors to be the total taxable value of land and additions on the property. | Land | Improvement |
|---|---|---|---|---|
| 2024 | $15,465 | $491,890 | $120,200 | $371,690 |
| 2023 | $14,934 | $491,890 | $120,200 | $371,690 |
| 2022 | $14,329 | $491,890 | $120,200 | $371,690 |
| 2021 | $14,280 | $491,890 | $120,200 | $371,690 |
| 2020 | $14,798 | $483,120 | $122,650 | $360,470 |
| 2019 | $14,803 | $483,120 | $122,650 | $360,470 |
| 2018 | $14,718 | $482,870 | $122,650 | $360,220 |
| 2017 | $14,718 | $482,870 | $122,650 | $360,220 |
| 2016 | $14,312 | $482,870 | $122,650 | $360,220 |
| 2015 | $496 | $17,020 | $17,020 | $0 |
| 2014 | $2,839 | $100,120 | $100,120 | $0 |
Agents Affiliated with this Home
-
Kristen Butts

Seller's Agent in 2021
Kristen Butts
Century 21 Clemens Group
(860) 573-1339
1 in this area
88 Total Sales
-
E
Seller's Agent in 2016
Eileen Lovley
Century 21 AllPoints Realty
Map
Source: SmartMLS
MLS Number: G10079406
APN: SOUT-000154-000000-000097-000040
- 90 Welch Rd
- 62 Bagno Dr
- 0 Winchester Estates Lot 17
- 2168 Mount Vernon Rd
- 2052 Mount Vernon Rd
- 120 Churchill St
- 21 Summit Farms Rd
- 554 Spring St
- 22 Burr Ct
- 1985 West St Unit 11
- 1985 West St Unit 9
- 1985 West St Unit 12
- 1985 West St Unit 10
- 132 Walkley Dr
- 1617 Mount Vernon Rd
- 590 Curtiss St
- 757 Lake Ave Unit 3
- 490 Lazy Ln
- 496 Jude Ln
- 705 Lake Ave Unit 43
