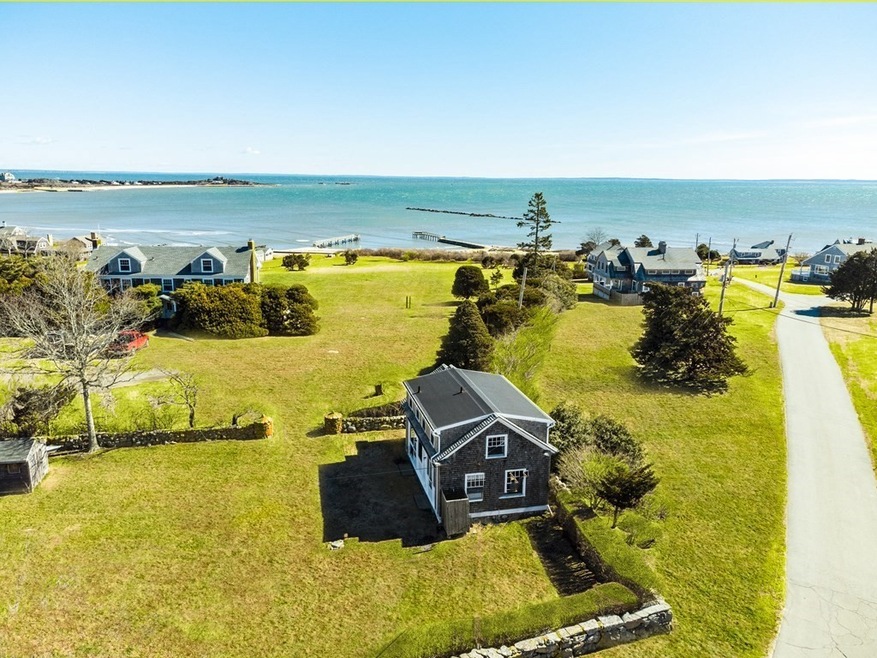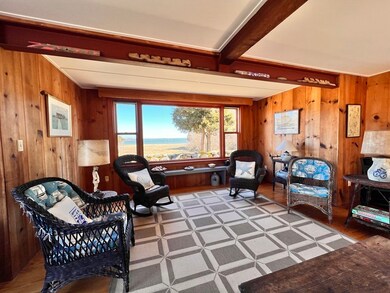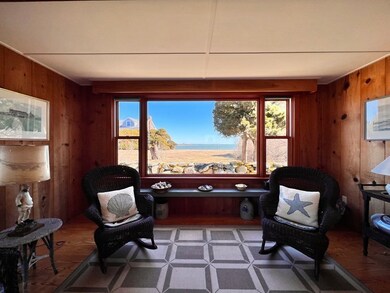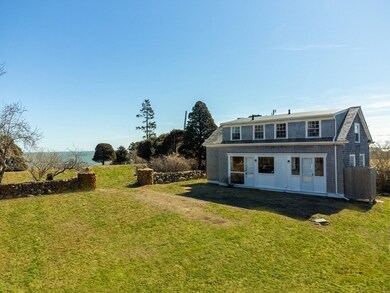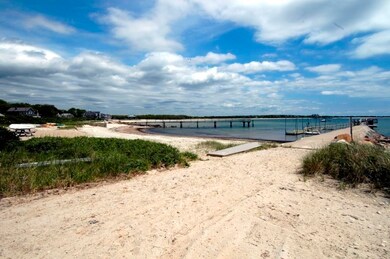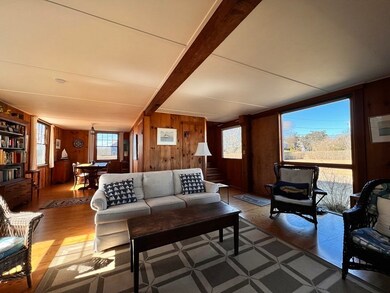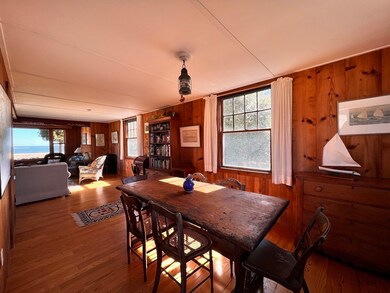
125 Ocean Ave South Dartmouth, MA 02748
Cow Yard/Nonquitt NeighborhoodHighlights
- Golf Course Community
- Wood Flooring
- Cottage
- Waterfront
- Tennis Courts
- Jogging Path
About This Home
As of December 2024This is a rare opportunity to own a classic seaside cottage in the highly desirable 77 acre enclave of Salter's Point. Set on the most elevated portion of a half acre lot, the home allows for scenic ocean views from almost every room and a 20 ft rolling path extends from the residence to Pier Beach. This summer cottage also offers a uniquely private and exclusive setting within the community as it is bordered on three sides by a lush privet and substantial stone walls. The interior emanates a nostalgic appeal with period hardwood floors and knotty pine walls throughout. An L-shaped living/dining area, galley kitchen and a half bath complete the first floor. Once upstairs, there is a full bath and 3 bedrooms, all with views of a shimmering Buzzards Bay. Community amenities include 2 sandy beaches, a swimming pier, mooring area, children's playground, pitch and putt golf, tennis courts and clubhouse.
Last Agent to Sell the Property
Gibson Sotheby's International Realty Listed on: 03/11/2022

Home Details
Home Type
- Single Family
Est. Annual Taxes
- $8,847
Year Built
- Built in 1900
Lot Details
- 0.55 Acre Lot
- Waterfront
- Property fronts a private road
- Property fronts an easement
- Near Conservation Area
- Stone Wall
- Gentle Sloping Lot
- Property is zoned SRB
HOA Fees
- $317 Monthly HOA Fees
Home Design
- Manufactured Home on a slab
- Cottage
- Frame Construction
- Wood Roof
Interior Spaces
- 1,379 Sq Ft Home
- Wood Flooring
Kitchen
- Range<<rangeHoodToken>>
- Dishwasher
Bedrooms and Bathrooms
- 3 Bedrooms
- Primary bedroom located on second floor
Laundry
- Dryer
- Washer
Parking
- 6 Car Parking Spaces
- Off-Street Parking
Outdoor Features
- Outdoor Shower
- Water Access
- Walking Distance to Water
Utilities
- No Cooling
- No Heating
- Private Sewer
Listing and Financial Details
- Assessor Parcel Number 88_26
Community Details
Overview
- Salter's Point Subdivision
Amenities
- Shops
Recreation
- Golf Course Community
- Tennis Courts
- Jogging Path
- Bike Trail
Ownership History
Purchase Details
Similar Homes in the area
Home Values in the Area
Average Home Value in this Area
Purchase History
| Date | Type | Sale Price | Title Company |
|---|---|---|---|
| Deed | -- | -- | |
| Deed | -- | -- |
Mortgage History
| Date | Status | Loan Amount | Loan Type |
|---|---|---|---|
| Open | $1,254,000 | Purchase Money Mortgage | |
| Closed | $1,254,000 | Purchase Money Mortgage |
Property History
| Date | Event | Price | Change | Sq Ft Price |
|---|---|---|---|---|
| 12/23/2024 12/23/24 | Sold | $2,280,000 | -0.2% | $1,018 / Sq Ft |
| 11/23/2024 11/23/24 | Pending | -- | -- | -- |
| 11/21/2024 11/21/24 | For Sale | $2,285,000 | +107.7% | $1,020 / Sq Ft |
| 05/16/2022 05/16/22 | Sold | $1,100,000 | -4.3% | $798 / Sq Ft |
| 04/15/2022 04/15/22 | Pending | -- | -- | -- |
| 04/14/2022 04/14/22 | Price Changed | $1,150,000 | -14.8% | $834 / Sq Ft |
| 03/11/2022 03/11/22 | For Sale | $1,350,000 | -- | $979 / Sq Ft |
Tax History Compared to Growth
Tax History
| Year | Tax Paid | Tax Assessment Tax Assessment Total Assessment is a certain percentage of the fair market value that is determined by local assessors to be the total taxable value of land and additions on the property. | Land | Improvement |
|---|---|---|---|---|
| 2025 | $12,207 | $1,417,800 | $843,400 | $574,400 |
| 2024 | $9,198 | $1,058,500 | $813,000 | $245,500 |
| 2023 | $8,089 | $882,100 | $721,900 | $160,200 |
| 2022 | $8,456 | $854,100 | $721,900 | $132,200 |
| 2021 | $8,817 | $851,100 | $714,800 | $136,300 |
| 2020 | $8,131 | $783,300 | $653,100 | $130,200 |
| 2019 | $8,272 | $795,400 | $672,800 | $122,600 |
| 2018 | $9,043 | $886,900 | $770,900 | $116,000 |
| 2017 | $8,470 | $845,300 | $727,700 | $117,600 |
| 2016 | $8,321 | $819,000 | $714,400 | $104,600 |
| 2015 | $8,661 | $854,100 | $748,100 | $106,000 |
| 2014 | $7,359 | $720,800 | $617,200 | $103,600 |
Agents Affiliated with this Home
-
Team MCM

Seller's Agent in 2024
Team MCM
Gibson Sotheby's International Realty
(508) 995-2444
30 in this area
84 Total Sales
-
Maggie Tomkiewicz

Seller Co-Listing Agent in 2024
Maggie Tomkiewicz
Gibson Sotheby's International Realty
(508) 525-6489
14 in this area
34 Total Sales
Map
Source: MLS Property Information Network (MLS PIN)
MLS Number: 72951912
APN: DART-000088-000026
- 22 Hetty Green St
- 48 N Shore Dr Unit 3&7
- 62 Hetty Green St Unit 62
- 26 N Shore Dr Unit 7
- 17 Mattarest Ln
- 1 Mattarest Ln
- 482 Smith Neck Rd
- 49 Rock Odundee Rd
- 180 Rock O'Dundee Rd
- Lot 1 Rafael Rd
- 6 Wildpepper Ln
- 0 East Ave Unit 73382206
- 61 Pardon Hill Rd
- 16 Wadsworth Ln
- 167 Bakerville Rd
- 150 Horseneck Rd
- 0 Gulf Rd Unit 73396416
- 248 Bakerville Rd
- Lot 2 Horseneck Rd
- 21 Fremont St
