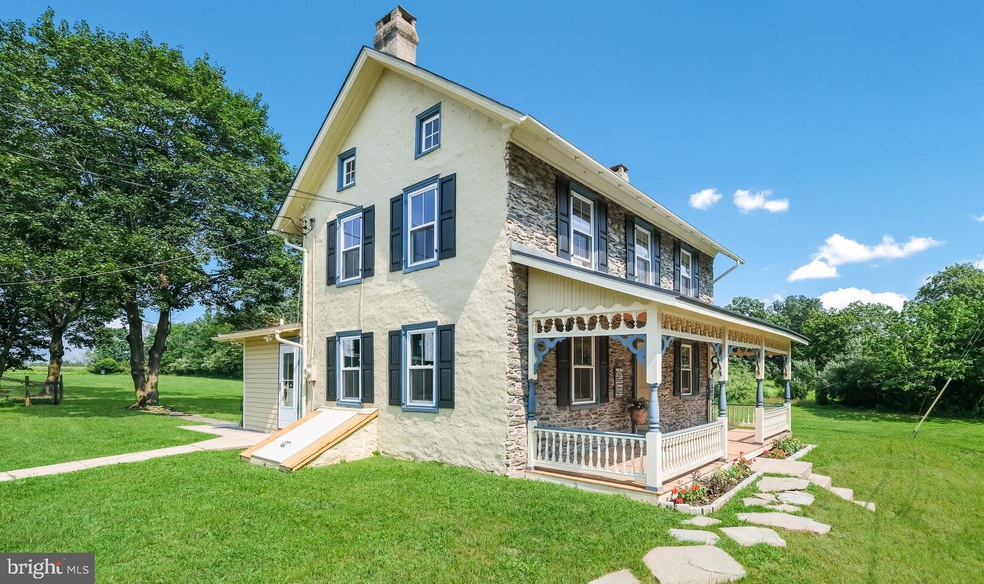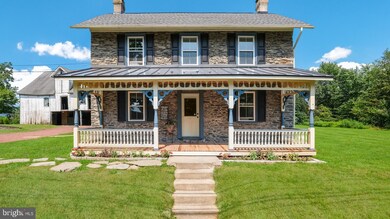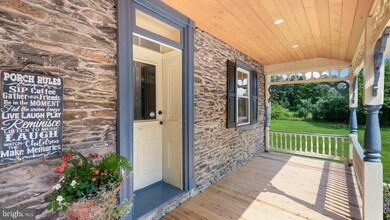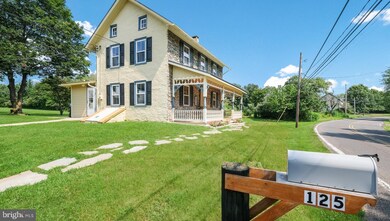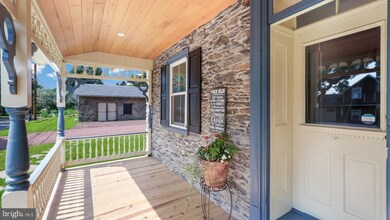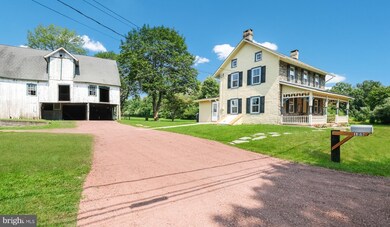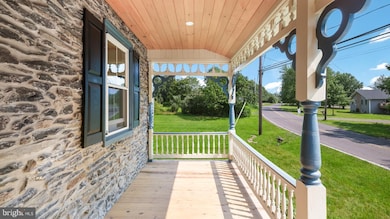
125 Old Bethlehem Rd Perkasie, PA 18944
Bedminster NeighborhoodHighlights
- Barn
- Pasture Views
- Secluded Lot
- 2.31 Acre Lot
- Property is near a park
- Wood Flooring
About This Home
As of October 2021If you have interest in a circa 1700 PA fieldstone Farmhouse on over 2+ acresThe Main home has the original refinished floors and original doors, a country eat-in kitchen with lots of cabinets, a pantry, Granite countertops, tile backsplash, brand new Stainless Steel appliances and breakfast area with Tiffany fixture. A new powder room is conveniently located on the first floor in the laundry room. The entire home has new Simonton insulated windows through out and has been painted inside and out. The front porch has a new wooden ceiling, floors that are reclaimed wood from a whiskey barn in Tennessee, plus a brand new metal roof over the front porch. There are two newer free standing room air conditioners (not window units). The second floor has two good size bedrooms and a new ceramic bath with vanity, farmhouse grey floor, new stall shower with glass doors and a pocket door. There is a spacious third floor attic that could be used as a third bedroom. The entire Home was just painted on the exterior with the front porch having original gingerbread posts and railings . There is another free standing building that has a FANTASTIC large 23 x 26 workshop/garage with a functioning vacuum saw dust system. The temperature controlled workshop has a new Mitsubishi heater/air conditioner and could be an Art Studio or whatever your creative juices can imagine. It could also be used as a garage for exotic cars that require controlled heat and air conditioning. The property has a decent size BARN that has a second floor that needs some attention but it is functioning and has some electric. The BARN has been inspected by BUSTAMONTE Structural Engineer in 2017 and the Contractor corrected the issues. Use your imagination for that extra bonus space or studio. The owners are having a BRAND NEW heater h/w Boiler installed with transferable Warranty to the new owners. The base board water heat has two ZONES for both the first and the second floor! Behind the BARN is a Chicken Coup for those who want to raise chickens and eat fresh eggs. Attached to the barn and house is a RING camera and security light system that is included. Recent Well and Septic test results online. This home is ready for the next owners to be a part of its history. Originally built in 1700 before George Washington was here ! ! Unfortunately this is one of the few homes that Washington didn't sleep in! Take a look at the professional pictures and they speak a thousand words! BONUS: Location is 10 minutes from Lake Nockamixon recreation area!
Home Details
Home Type
- Single Family
Est. Annual Taxes
- $3,566
Year Built
- Built in 1700
Lot Details
- 2.31 Acre Lot
- Rural Setting
- Secluded Lot
- Level Lot
- Property is in excellent condition
- Property is zoned VR2
Parking
- 2 Car Direct Access Garage
- Oversized Parking
- Parking Storage or Cabinetry
- Rear-Facing Garage
- Side Facing Garage
- Gravel Driveway
- Off-Site Parking
Home Design
- Farmhouse Style Home
- Shingle Roof
- Fiberglass Roof
- Metal Roof
- Stone Siding
Interior Spaces
- 1,600 Sq Ft Home
- Property has 2 Levels
- Beamed Ceilings
- Ceiling Fan
- Double Pane Windows
- ENERGY STAR Qualified Windows with Low Emissivity
- Double Hung Windows
- Wood Flooring
- Pasture Views
- Basement Fills Entire Space Under The House
Kitchen
- Self-Cleaning Oven
- Built-In Range
- Range Hood
- Microwave
- Stainless Steel Appliances
Bedrooms and Bathrooms
- 2 Main Level Bedrooms
Laundry
- Laundry on main level
- Electric Dryer
- Washer
Home Security
- Exterior Cameras
- Fire and Smoke Detector
Utilities
- Window Unit Cooling System
- Heating System Uses Oil
- Hot Water Baseboard Heater
- Summer or Winter Changeover Switch For Hot Water
- Oil Water Heater
- On Site Septic
- Cable TV Available
Additional Features
- Energy-Efficient Appliances
- Property is near a park
- Barn
Community Details
- No Home Owners Association
- Bedminster Subdivision
Listing and Financial Details
- Tax Lot 008
- Assessor Parcel Number 01-006-008
Ownership History
Purchase Details
Home Financials for this Owner
Home Financials are based on the most recent Mortgage that was taken out on this home.Purchase Details
Home Financials for this Owner
Home Financials are based on the most recent Mortgage that was taken out on this home.Purchase Details
Purchase Details
Similar Homes in Perkasie, PA
Home Values in the Area
Average Home Value in this Area
Purchase History
| Date | Type | Sale Price | Title Company |
|---|---|---|---|
| Deed | $400,000 | Professional Group Abstract | |
| Deed | $200,000 | Associated Group Abstract | |
| Quit Claim Deed | -- | -- | |
| Quit Claim Deed | -- | -- |
Mortgage History
| Date | Status | Loan Amount | Loan Type |
|---|---|---|---|
| Open | $320,000 | New Conventional | |
| Previous Owner | $237,000 | New Conventional |
Property History
| Date | Event | Price | Change | Sq Ft Price |
|---|---|---|---|---|
| 10/22/2021 10/22/21 | Sold | $400,000 | -11.1% | $250 / Sq Ft |
| 08/15/2021 08/15/21 | Pending | -- | -- | -- |
| 08/13/2021 08/13/21 | Price Changed | $449,900 | -5.3% | $281 / Sq Ft |
| 07/29/2021 07/29/21 | For Sale | $474,900 | +18.7% | $297 / Sq Ft |
| 07/28/2021 07/28/21 | Off Market | $400,000 | -- | -- |
| 07/28/2021 07/28/21 | For Sale | $474,900 | +137.5% | $297 / Sq Ft |
| 10/03/2017 10/03/17 | Sold | $200,000 | -4.8% | $133 / Sq Ft |
| 09/06/2017 09/06/17 | Pending | -- | -- | -- |
| 04/12/2017 04/12/17 | For Sale | $210,000 | -- | $140 / Sq Ft |
Tax History Compared to Growth
Tax History
| Year | Tax Paid | Tax Assessment Tax Assessment Total Assessment is a certain percentage of the fair market value that is determined by local assessors to be the total taxable value of land and additions on the property. | Land | Improvement |
|---|---|---|---|---|
| 2024 | $3,608 | $21,200 | $5,800 | $15,400 |
| 2023 | $3,566 | $21,200 | $5,800 | $15,400 |
| 2022 | $3,566 | $21,200 | $5,800 | $15,400 |
| 2021 | $3,566 | $21,200 | $5,800 | $15,400 |
| 2020 | $3,566 | $21,200 | $5,800 | $15,400 |
| 2019 | $3,545 | $21,200 | $5,800 | $15,400 |
| 2018 | $3,545 | $21,200 | $5,800 | $15,400 |
| 2017 | $3,518 | $21,200 | $5,800 | $15,400 |
| 2016 | $3,518 | $21,200 | $5,800 | $15,400 |
| 2015 | -- | $21,200 | $5,800 | $15,400 |
| 2014 | -- | $21,200 | $5,800 | $15,400 |
Agents Affiliated with this Home
-
Robert Gordon

Seller's Agent in 2021
Robert Gordon
Re/Max Centre Realtors
(215) 444-9964
1 in this area
29 Total Sales
-
D
Seller's Agent in 2017
Debra Strzelski
Weichert Corporate
Map
Source: Bright MLS
MLS Number: PABU528342
APN: 01-006-008
- 71 Sweetbriar Rd
- 305 Elephant Path
- 1035 Old Bethlehem Rd
- 1615 N 5th St
- 2378 Three Mile Run Rd
- 1720 Route 313
- 445 Elephant Rd
- 740 Minsi Trail
- 27 Bryant Dr
- 1255 Webb Dr
- 1412 Route 113
- 1200 Branch Rd
- 1229 N Ridge Rd
- 1008 N 7th St
- 291 Elephant Rd
- 1004 N Ridge Rd
- 719 Hunters Run
- 424 Dorchester Ln
- 851 Minsi Trail
- 169 Marlyn Ln
