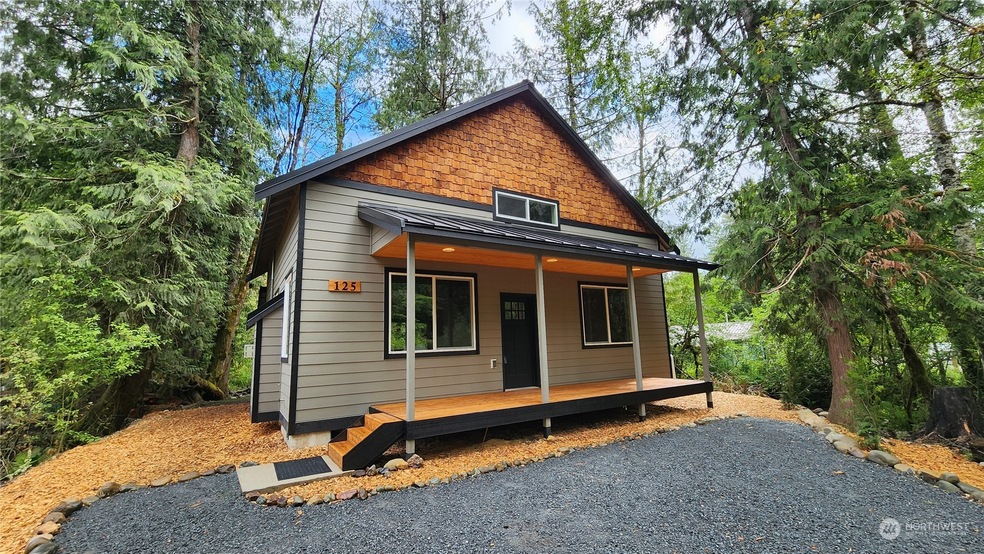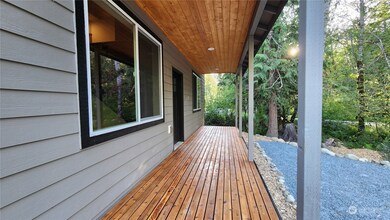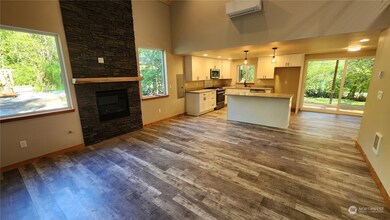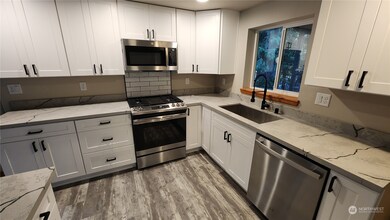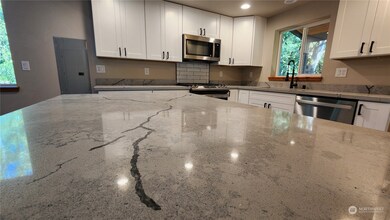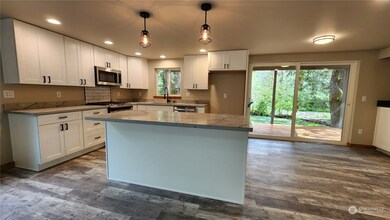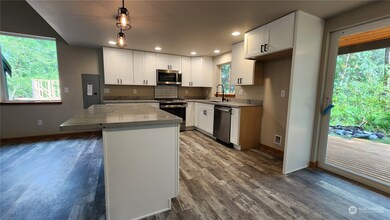
$449,950
- 1 Bed
- 1 Bath
- 720 Sq Ft
- 159 Paradise Dr
- Ashford, WA
Welcome to Fillmore's Landing! This amazing Airbnb is just 4 miles away from Mt. Rainier National Park and it offers access to amazing outdoor activities nearby. This home includes a cedar soaking hot tub, outdoor fire pit, and a wood burning stove. This beautiful cabin has 2 beds in the loft area and it features an updated kitchen and new floors throughout the home. Don't miss the private deck
Gervon Simon COMPASS
