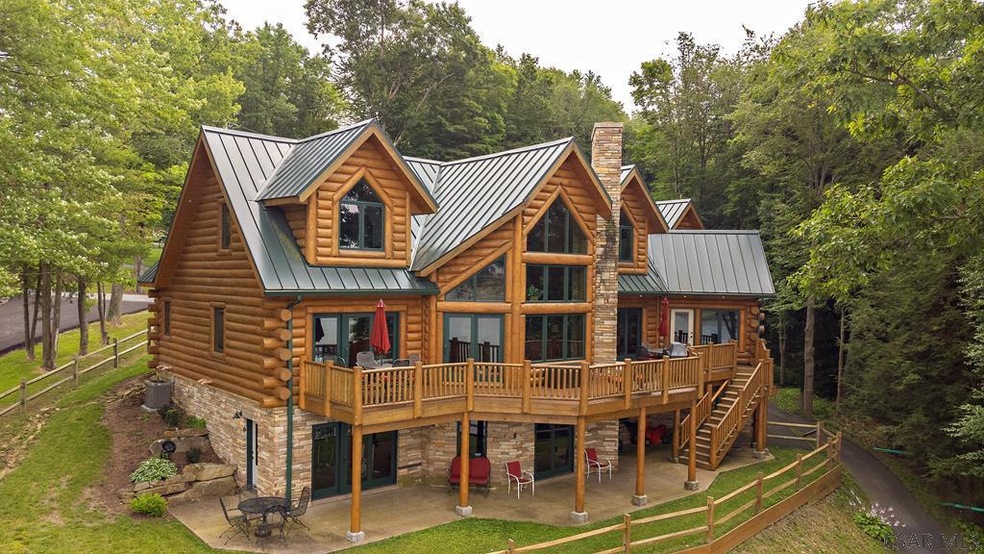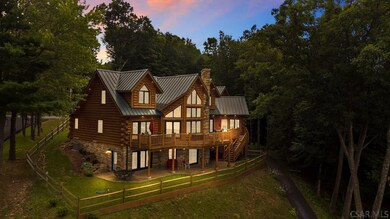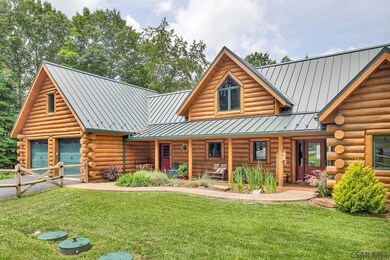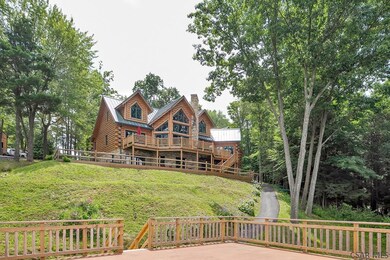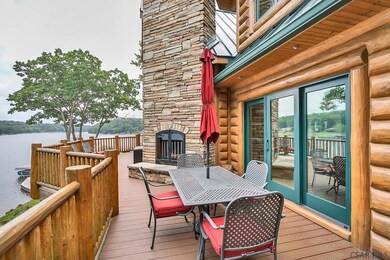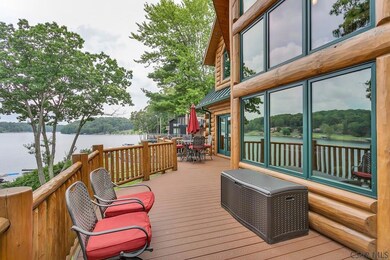
125 Ottawa Ln Central City, PA 15926
Highlights
- Spa
- Deck
- Wood Flooring
- Waterfront
- Cathedral Ceiling
- Main Floor Primary Bedroom
About This Home
As of September 2023Breathtaking views await you in every room of this spectacular Expedition log home. Built in 2017, this stunning 5200 sqft, 4 bed, 4.5 bath home is nestled on a gently sloping hillside overlooking private Indian Lake. Reflecting top quality design & finishes throughout, you'll love the chefs dream kitchen w/ beautiful birch cabinetry, granite counters, stainless appliances open to the soaring windows & stone fireplace of the living room & dining area. Tranquil sunroom & luxurious master ensuite have unparalleled views from the main floor. 2nd master suite/bonus room & 2 additional bedrooms & full bath located on the top level along with a inviting sitting area. Awesome lower-level family room, custom bar, exercise area, sports themed bath,
Last Agent to Sell the Property
INDIAN LAKE REALTY Brokerage Phone: 8147544224 License #RS304310 Listed on: 07/21/2023
Home Details
Home Type
- Single Family
Est. Annual Taxes
- $8,162
Year Built
- Built in 2017
Lot Details
- 0.58 Acre Lot
- Waterfront
- Fenced
HOA Fees
- $9 Monthly HOA Fees
Parking
- 4 Car Attached Garage
- Garage Door Opener
- Driveway
- Open Parking
Home Design
- Metal Roof
- Log Siding
Interior Spaces
- 2.5-Story Property
- Wet Bar
- Beamed Ceilings
- Cathedral Ceiling
- 3 Fireplaces
- Wood Burning Fireplace
- Window Treatments
- Finished Basement
- Basement Fills Entire Space Under The House
Kitchen
- Double Oven
- Cooktop with Range Hood
- Microwave
- Freezer
- Dishwasher
- Disposal
Flooring
- Wood
- Ceramic Tile
Bedrooms and Bathrooms
- 4 Bedrooms
- Primary Bedroom on Main
- Walk-In Closet
- Bathroom on Main Level
- Primary bathroom on main floor
- Spa Bath
Laundry
- Laundry in Mud Room
- Laundry on main level
- Dryer
- Washer
Outdoor Features
- Spa
- Balcony
- Deck
- Exterior Lighting
- Porch
Utilities
- Forced Air Heating and Cooling System
- Radiant Heating System
- Propane
Community Details
- Association fees include other-see comments
Ownership History
Purchase Details
Home Financials for this Owner
Home Financials are based on the most recent Mortgage that was taken out on this home.Purchase Details
Purchase Details
Similar Home in Central City, PA
Home Values in the Area
Average Home Value in this Area
Purchase History
| Date | Type | Sale Price | Title Company |
|---|---|---|---|
| Deed | $2,450,000 | None Listed On Document | |
| Deed | $20,000 | None Available | |
| Deed | $149,000 | None Available |
Mortgage History
| Date | Status | Loan Amount | Loan Type |
|---|---|---|---|
| Open | $1,960,000 | New Conventional | |
| Previous Owner | $250,000 | Credit Line Revolving |
Property History
| Date | Event | Price | Change | Sq Ft Price |
|---|---|---|---|---|
| 04/08/2025 04/08/25 | Price Changed | $2,490,000 | -6.0% | $475 / Sq Ft |
| 03/28/2025 03/28/25 | Price Changed | $2,650,000 | -7.0% | $505 / Sq Ft |
| 03/18/2025 03/18/25 | For Sale | $2,850,000 | +16.3% | $543 / Sq Ft |
| 09/22/2023 09/22/23 | Sold | $2,450,000 | 0.0% | $467 / Sq Ft |
| 09/15/2023 09/15/23 | Pending | -- | -- | -- |
| 07/22/2023 07/22/23 | For Sale | $2,450,000 | -- | $467 / Sq Ft |
Tax History Compared to Growth
Tax History
| Year | Tax Paid | Tax Assessment Tax Assessment Total Assessment is a certain percentage of the fair market value that is determined by local assessors to be the total taxable value of land and additions on the property. | Land | Improvement |
|---|---|---|---|---|
| 2025 | $10,818 | $168,640 | $0 | $0 |
| 2024 | $8,795 | $168,640 | $0 | $0 |
| 2023 | $8,163 | $126,160 | $0 | $0 |
| 2022 | $8,163 | $126,160 | $0 | $0 |
| 2021 | $8,163 | $126,160 | $0 | $0 |
| 2020 | $8,163 | $126,160 | $0 | $0 |
| 2019 | $8,163 | $126,160 | $0 | $0 |
| 2018 | $8,414 | $126,160 | $29,840 | $96,320 |
| 2017 | $1,560 | $126,160 | $29,840 | $96,320 |
| 2016 | -- | $22,380 | $22,380 | $0 |
| 2015 | -- | $22,375 | $22,375 | $0 |
| 2014 | -- | $22,375 | $22,375 | $0 |
Agents Affiliated with this Home
-
Sean Bardell

Seller's Agent in 2025
Sean Bardell
Howard Hanna Bardell Realty
(814) 977-2027
196 Total Sales
-
Carolyn Norris

Seller's Agent in 2023
Carolyn Norris
INDIAN LAKE REALTY
(814) 233-3745
125 Total Sales
-
Tiffany Boone

Seller Co-Listing Agent in 2023
Tiffany Boone
INDIAN LAKE REALTY
(814) 279-5947
107 Total Sales
Map
Source: Cambria Somerset Association of REALTORS®
MLS Number: 96029872
APN: 190012350
- 112 Ottawa Ln
- 365 S Shore Trail
- 315 Iroquois Ln
- 1177 Peninsula Dr
- 387 S Peninsula Dr
- 1036 Causeway Dr
- 604 Lake Shore Rd
- C5 S Peninsula Dr
- C4 S Peninsula Dr
- Lot 128 Peninsula Dr
- 408 Sunset Rd
- 494 Mohawk Cir
- 522 Peninsula Dr
- 411 Peninsula Dr
- 0 Shawnee View Rd Unit 163 96036599
- Lot # 31 Grouse Point
- 0 Shawnee View Rd Unit 1691908
- 414 Shawnee
- Lot# 64 Blueberry Way Unit Lot64
- 0 S Folino Rd Unit 98 96036362
