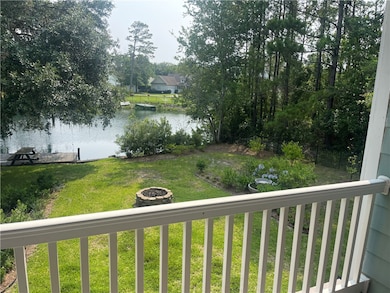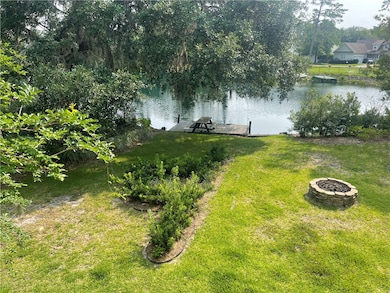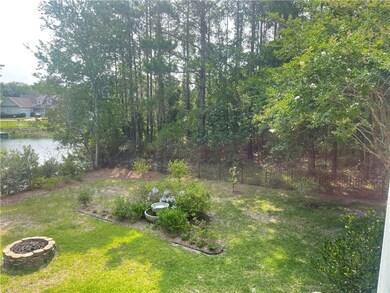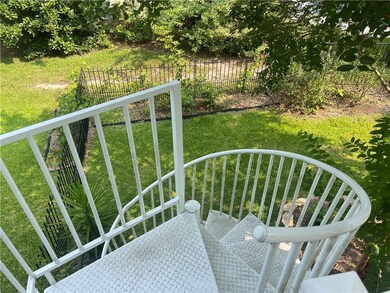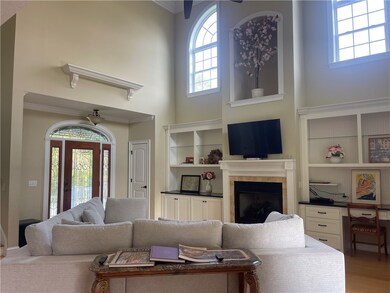125 Palmera Ln Brunswick, GA 31525
Estimated payment $2,703/month
Highlights
- Gourmet Kitchen
- Waterfront
- Deck
- Lake View
- Community Lake
- Contemporary Architecture
About This Home
LAKE FRONT HOME located right off of HWY 17 in Palm Lakes! This beautiful 3 bedroom, 2.5 bath home has a tranquil view of the lake. The living area is on the 2nd and third levels. on the ground level is a three vehicle garage and lots of storage! Stairs from the garage lead up to the main living area. Open floor plan! Great room has built in bookshelves with desk and a gas log fireplace in the middle. Hardwood floors, granite countertops, stainless steel appliances in the kitchen with dining area off of the kitchen. Lots of cabinets and lighting under the cabinets. Sliding doors off of the living area and dining area that walks out to the rear deck with wonderful views of the lake. The primary bedroom is on this level with a double vanity bathroom sink, garden tub and separate tiled shower. The bedroom has sliding doors leading to another open deck with views of the lake. The other 2 bedrooms are located on the third level with carpet and a Hall bathroom to share. Bedroom on the rear of the house also has a sliding door leading to another deck to take in the views of the lake. Plantation shutters throughout. Plenty of parking in the front of the house. Nice little porch outside of the front door to sit an enjoy your peaceful surroundings. The backyard is fenced in and has great vegetation. There are black berry bushes, grape vines, lemon and fruit trees. A gas fire pit, a water fountain. There is also a small dock with a picnic table to enjoy your favorite beverage while you feed the turtles and fish in the lake. You can kayak, paddle board or canoe around the lake. Also if you are bird watcher, you will be in for a treat! This is a must see!
Home Details
Home Type
- Single Family
Est. Annual Taxes
- $3,133
Year Built
- Built in 2006
Lot Details
- 0.29 Acre Lot
- Waterfront
- Picket Fence
- Sprinkler System
HOA Fees
- $25 Monthly HOA Fees
Parking
- 3 Car Garage
- Garage Door Opener
Home Design
- Contemporary Architecture
- Pillar, Post or Pier Foundation
- Raised Foundation
- Fire Rated Drywall
- Ridge Vents on the Roof
- Concrete Perimeter Foundation
Interior Spaces
- 2,171 Sq Ft Home
- 2-Story Property
- Woodwork
- Ceiling Fan
- Gas Log Fireplace
- Double Pane Windows
- Plantation Shutters
- Great Room with Fireplace
- Lake Views
- Pull Down Stairs to Attic
- Fire and Smoke Detector
Kitchen
- Gourmet Kitchen
- Oven
- Range
- Microwave
- Dishwasher
- Instant Hot Water
Flooring
- Wood
- Carpet
- Tile
Bedrooms and Bathrooms
- 3 Bedrooms
- Soaking Tub
Laundry
- Laundry in Hall
- Dryer
- Washer
Eco-Friendly Details
- Energy-Efficient Windows
Outdoor Features
- Deck
- Fire Pit
Schools
- Altama Elementary School
- Needwood Middle School
- Brunswick High School
Utilities
- Central Heating and Cooling System
- Underground Utilities
- Cable TV Available
Community Details
- Association fees include reserve fund, road maintenance
- Palm Lake HOA
- Palm Lake Subdivision
- Community Lake
Listing and Financial Details
- Assessor Parcel Number 03-15090
Map
Home Values in the Area
Average Home Value in this Area
Tax History
| Year | Tax Paid | Tax Assessment Tax Assessment Total Assessment is a certain percentage of the fair market value that is determined by local assessors to be the total taxable value of land and additions on the property. | Land | Improvement |
|---|---|---|---|---|
| 2025 | $4,592 | $183,120 | $12,800 | $170,320 |
| 2024 | $4,592 | $183,120 | $12,800 | $170,320 |
| 2023 | $2,815 | $172,280 | $12,800 | $159,480 |
| 2022 | $3,260 | $151,200 | $8,800 | $142,400 |
| 2021 | $3,565 | $133,040 | $8,800 | $124,240 |
| 2020 | $3,734 | $138,240 | $14,000 | $124,240 |
| 2019 | $3,734 | $138,240 | $14,000 | $124,240 |
| 2018 | $3,734 | $138,240 | $14,000 | $124,240 |
| 2017 | $3,734 | $138,240 | $14,000 | $124,240 |
| 2016 | $2,877 | $114,680 | $14,000 | $100,680 |
| 2015 | $2,889 | $114,680 | $14,000 | $100,680 |
| 2014 | $2,889 | $114,680 | $14,000 | $100,680 |
Property History
| Date | Event | Price | List to Sale | Price per Sq Ft | Prior Sale |
|---|---|---|---|---|---|
| 10/09/2025 10/09/25 | Price Changed | $459,900 | -1.9% | $212 / Sq Ft | |
| 07/17/2025 07/17/25 | Price Changed | $469,000 | -2.1% | $216 / Sq Ft | |
| 06/02/2025 06/02/25 | For Sale | $479,000 | +3.0% | $221 / Sq Ft | |
| 05/07/2024 05/07/24 | Sold | $465,000 | -6.1% | $214 / Sq Ft | View Prior Sale |
| 04/13/2024 04/13/24 | Pending | -- | -- | -- | |
| 03/20/2024 03/20/24 | Price Changed | $495,000 | -3.7% | $228 / Sq Ft | |
| 03/05/2024 03/05/24 | Price Changed | $514,000 | -0.9% | $237 / Sq Ft | |
| 02/16/2024 02/16/24 | Price Changed | $518,500 | -0.1% | $239 / Sq Ft | |
| 01/07/2024 01/07/24 | Price Changed | $519,000 | -3.0% | $239 / Sq Ft | |
| 11/12/2023 11/12/23 | Price Changed | $535,000 | -1.8% | $246 / Sq Ft | |
| 10/17/2023 10/17/23 | For Sale | $545,000 | +28.2% | $251 / Sq Ft | |
| 10/14/2021 10/14/21 | Sold | $425,000 | 0.0% | $193 / Sq Ft | View Prior Sale |
| 09/14/2021 09/14/21 | Pending | -- | -- | -- | |
| 08/12/2021 08/12/21 | For Sale | $425,000 | -- | $193 / Sq Ft |
Purchase History
| Date | Type | Sale Price | Title Company |
|---|---|---|---|
| Warranty Deed | $465,000 | -- | |
| Warranty Deed | $425,000 | -- |
Mortgage History
| Date | Status | Loan Amount | Loan Type |
|---|---|---|---|
| Previous Owner | $230,000 | New Conventional |
Source: Golden Isles Association of REALTORS®
MLS Number: 1654388
APN: 03-15090
- 134 Palmera Ln
- 153 Palmera Ln
- 164 Palmera Ln
- 126 Lake View Cir
- TR 6 Emanuel Farm Rd
- TR 2 & Tr 3 Emanuel Farm Rd
- 145 Emanuel Farm Rd Unit 49
- 145 Emanuel Farm Rd Unit 27
- 145 Emanuel Farm Rd Unit 46
- 1037 Lakes Blvd
- 1035 Lakes Blvd
- 1027 Lakes Blvd
- 1013 Lakes Blvd
- 1011 Lakes Blvd
- 1009 Lakes Blvd
- 4128 Darien Hwy
- 515 Nottingham Dr
- 3500 Dolphin St
- 527 Carteret Rd
- 3855 Darien Hwy
- 3875 Darien Hwy
- 3901 Darien Hwy
- 322 Stone Mill Dr
- 500 Beverly Villas Dr
- 106 Red Bud Ct
- 111 S Palm Dr
- 900 Pointe Grand Way
- 5600 Altama Ave
- 1108 Marshview Cir Dr
- 115 Winter Chase Ln
- 1108 Marshview Circle Dr
- 5700 Altama Ave
- 149 Winter Chase Ln
- 2706 Canary Dr
- 101 Legacy Way
- 500 Coastal Club Cir
- 5800 Altama Ave
- 2001 Kevin Way
- 5801 Altama Ave
- 2908 Mimosa Rd

