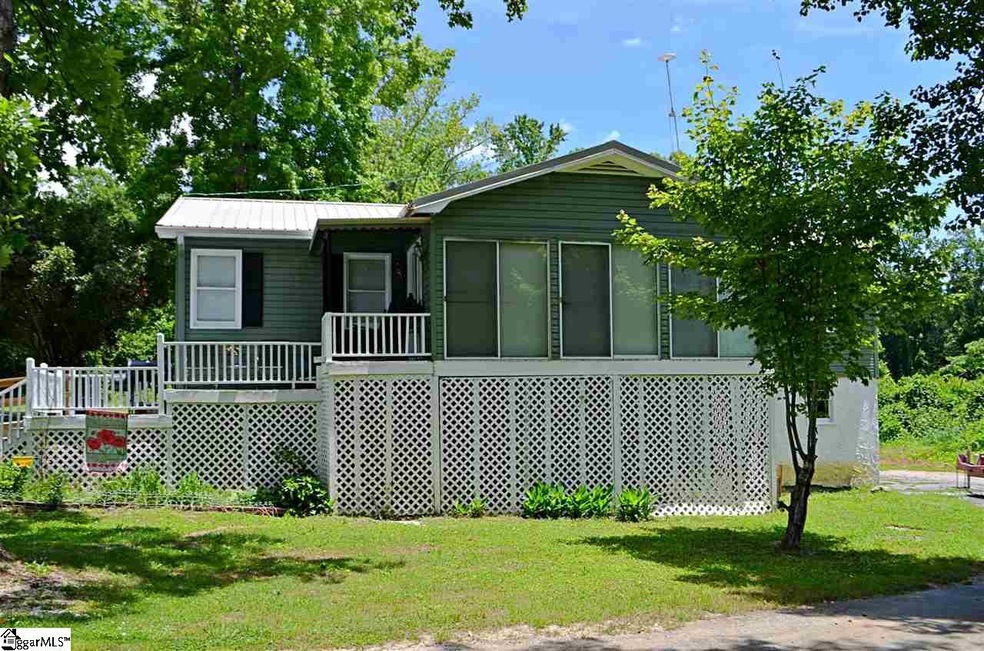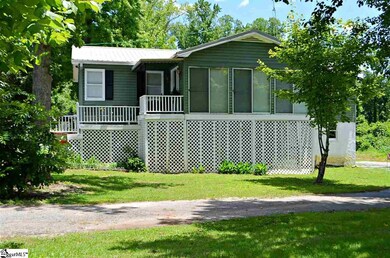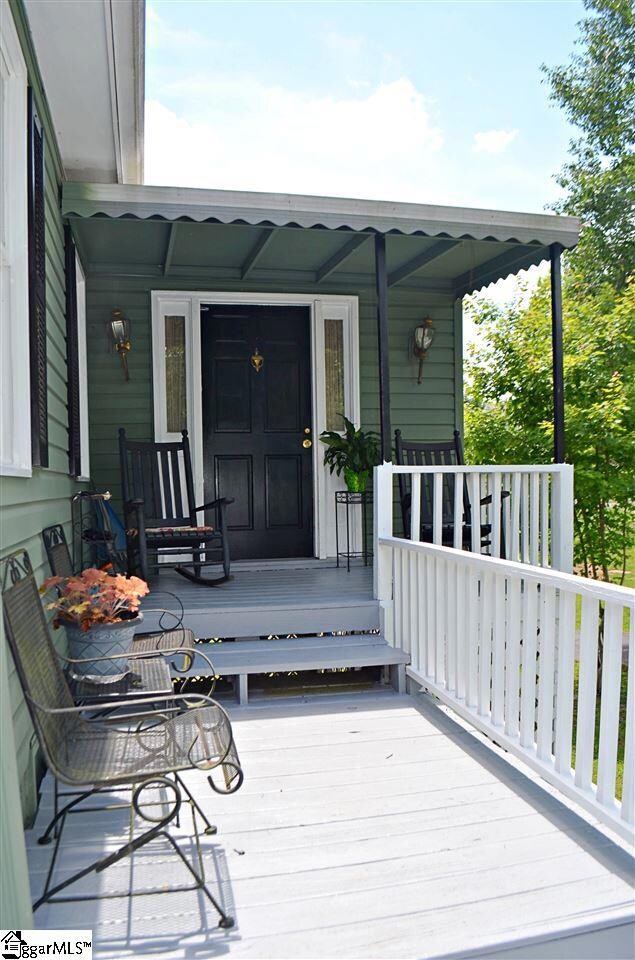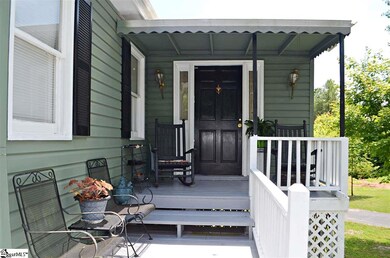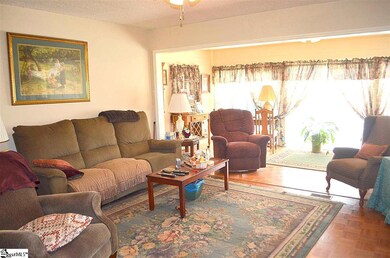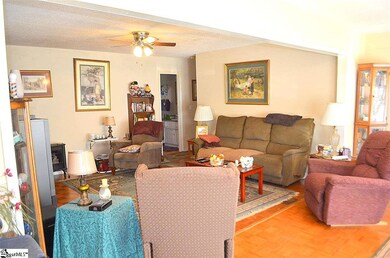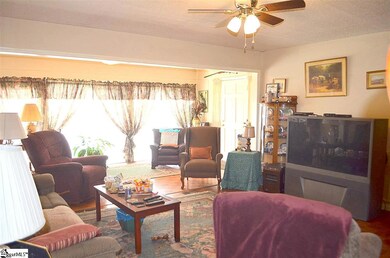
125 Park Ave Landrum, SC 29356
Estimated Value: $272,985 - $334,000
Highlights
- Deck
- Creek On Lot
- Sun or Florida Room
- Landrum Middle School Rated A-
- Ranch Style House
- Corner Lot
About This Home
As of April 2020What an amazing, rare find in the bustling town of Landrum, SC! With 1.68 acres, you will have room to roam, garden, and simply enjoy the great outdoors! There is a creek on the property! This three bedroom, two bath home has had many recent updates: The metal roof and HVAC were done four years ago! This home is ready for your personal cosmetic updates! Enjoy a two car carport and a massive detached garage/workshop that will hold many cars and toys! There are two oversized (8.5 foot) garage doors, two carport spaces, full power, metal building and roof. Shop is almost 1600 sq. ft., insulated, and would easily cost tens of thousands to duplicate. The home has parquet floors throughout with carpet in the bedrooms. The sunroom and formal dining rooms were additions to the home, and add the entertainment space a growing family needs! The unfinished basement is a blank canvas for the needs of your family. This could be great storage, an income producing apartment, mother in law suite, or home gym! The property is all usable, and level/slightly sloping. A fully fenced yard, will be great for pets. The asphalt drive circles around the home, and there are two entrances on Park Avenue. City sewer and water the the convenience of being close to town, but feeling like you are still out in the country! For convenience sake, the seller moved the washer and dryer to the formal dining room, but they can be relocated the the basement, if a buyer chose to do so. The seller likes to use the propane gas fireplace in the living room, and says it will heat the whole house. The tank is owned, and will convey with the property. This country charmer is sure to please a buyer who appreciates a little elbow room - and the ability to be close to town! Home sold "as-is, where-is".
Home Details
Home Type
- Single Family
Est. Annual Taxes
- $1,391
Year Built
- 1982
Lot Details
- 1.68 Acre Lot
- Fenced Yard
- Corner Lot
- Level Lot
- Few Trees
Home Design
- Ranch Style House
- Metal Roof
- Vinyl Siding
Interior Spaces
- 1,518 Sq Ft Home
- 1,600-1,799 Sq Ft Home
- Popcorn or blown ceiling
- Ceiling Fan
- Living Room
- Breakfast Room
- Dining Room
- Sun or Florida Room
- Storm Doors
Kitchen
- Free-Standing Electric Range
- Built-In Microwave
- Dishwasher
- Laminate Countertops
Flooring
- Parquet
- Carpet
Bedrooms and Bathrooms
- 3 Main Level Bedrooms
- 2 Full Bathrooms
- Bathtub with Shower
Laundry
- Laundry Room
- Laundry on main level
- Laundry in Kitchen
- Electric Dryer Hookup
Unfinished Basement
- Walk-Out Basement
- Partial Basement
Parking
- 6 Car Detached Garage
- Workshop in Garage
- Circular Driveway
- Gravel Driveway
Accessible Home Design
- Accessible Ramps
Outdoor Features
- Creek On Lot
- Deck
- Patio
- Outbuilding
- Front Porch
Utilities
- Central Air
- Heating System Uses Propane
- Electric Water Heater
- Cable TV Available
Ownership History
Purchase Details
Home Financials for this Owner
Home Financials are based on the most recent Mortgage that was taken out on this home.Purchase Details
Similar Homes in Landrum, SC
Home Values in the Area
Average Home Value in this Area
Purchase History
| Date | Buyer | Sale Price | Title Company |
|---|---|---|---|
| Leasure Michael J | $160,000 | None Available | |
| Pierce Lorine L | -- | -- |
Mortgage History
| Date | Status | Borrower | Loan Amount |
|---|---|---|---|
| Open | Leasure Michael J | $162,000 | |
| Previous Owner | Pierce Lorine | $109,000 |
Property History
| Date | Event | Price | Change | Sq Ft Price |
|---|---|---|---|---|
| 04/30/2020 04/30/20 | Sold | $160,000 | +0.1% | $100 / Sq Ft |
| 03/05/2020 03/05/20 | For Sale | $159,900 | -- | $100 / Sq Ft |
Tax History Compared to Growth
Tax History
| Year | Tax Paid | Tax Assessment Tax Assessment Total Assessment is a certain percentage of the fair market value that is determined by local assessors to be the total taxable value of land and additions on the property. | Land | Improvement |
|---|---|---|---|---|
| 2024 | $2,063 | $7,360 | $1,354 | $6,006 |
| 2023 | $2,063 | $7,360 | $1,354 | $6,006 |
| 2022 | $1,827 | $6,400 | $1,088 | $5,312 |
| 2021 | $4,957 | $9,600 | $1,632 | $7,968 |
| 2020 | $821 | $4,806 | $817 | $3,989 |
| 2019 | $821 | $4,806 | $899 | $3,907 |
| 2018 | $821 | $4,806 | $899 | $3,907 |
| 2017 | $665 | $4,179 | $548 | $3,631 |
| 2016 | $665 | $4,179 | $548 | $3,631 |
| 2015 | $655 | $4,178 | $548 | $3,630 |
| 2014 | $549 | $4,178 | $548 | $3,630 |
Agents Affiliated with this Home
-
Sandy Clayton

Seller's Agent in 2020
Sandy Clayton
Real Broker, LLC
(864) 895-8977
468 Total Sales
-
Angie Bowbliss
A
Buyer's Agent in 2020
Angie Bowbliss
Ryan Homes
22 Total Sales
Map
Source: Greater Greenville Association of REALTORS®
MLS Number: 1413326
APN: 1-08-06-093.00
- 509 S Bomar Ave
- 105 S Oakleaf Dr
- 336 Talbert Trail
- 332 Talbert Trail
- 305 Talbert Trail
- 297 Talbert Trail
- 117 Edgewood Ave
- 296 Talbert Trail
- 301 Talbert Trail
- 113 S Poplar Ave
- 304 Talbert Trail
- 107 S Poplar Ave
- 217 Talbert Trail
- 324 Talbert Trail
- 532 Landseer Dr
- 313 Talbert Trail
- 131 Thrift Cir
- 202 S Howard Ave
- 125 Park Ave
- 605 S Bomar Ave
- 703 S Bomar Ave
- 603 S Bomar Ave
- 152 Brookwood Creek Dr
- 160 Brookwood Creek Dr
- 111 Park Ave
- 601 S Bomar Ave
- 707 S Bomar Ave
- 604 S Bomar Ave
- 146 Brookwood Creek Dr
- 711 S Bomar Ave
- 159 Brookwood Creek Dr
- 138 Brookwood Creek Dr
- 715 S Bomar Ave
- 151 Brookwood Creek Dr
- 134 Brookwood Creek Dr
- 107 Park Ave
- 400 Beagle Run Rd
- 512 S Bomar Ave
