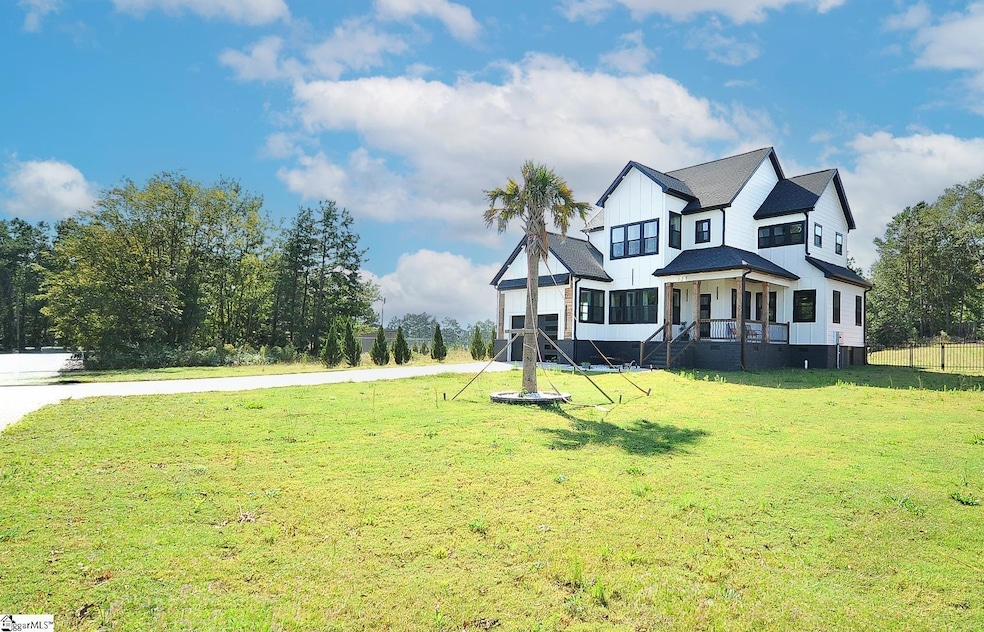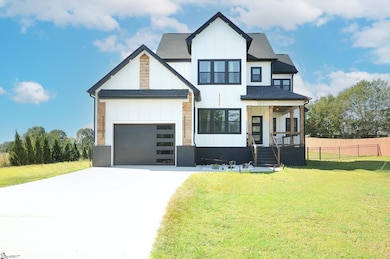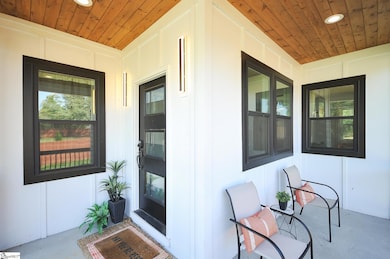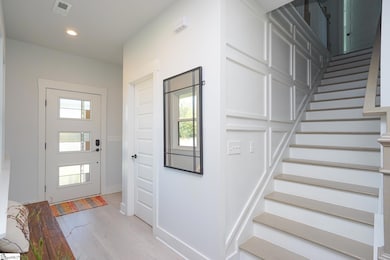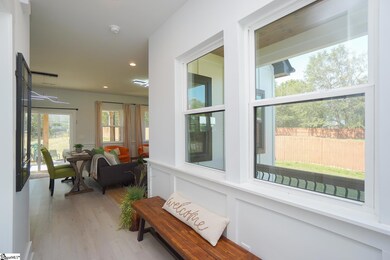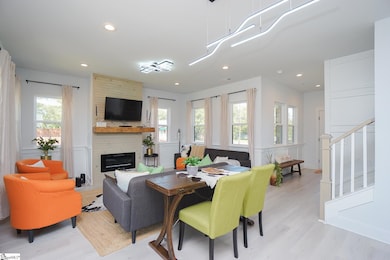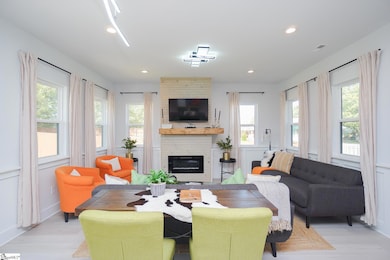125 Patton St Fountain Inn, SC 29644
Estimated payment $2,955/month
Highlights
- Open Floorplan
- Craftsman Architecture
- Granite Countertops
- Fountain Inn Elementary School Rated A-
- Deck
- Home Office
About This Home
BEAUTIFUL INVESTOR AIR B&B or OWNER'S RESIDENCE! CONVENIENT GROWING LOCATION! NICE LARGE LOT! LOVELY NEARLYNEW HOME! BEAUTIFUL NEW SCHOOLS! NO HOA FEES! GREAT PRICE FOR ALL! This location is just off the I-385, in the quaint little town of Fountain Inn, adjacent to Simpsonville and in the direction. GREENVILLE has been growing for years! Very popular area due to the convenience for interstate to commute to other Upstate cities including SPARTANBURG, ANDERSON and even south to our state capitol of COLUMBIA. Traveling to the GREENVILLE/SPARTANBURG INTERNATIONAL AIRPORT is also easy. This custom home was built in an established neighborhood with older homes. In advantage of not having an HOA offers opportunity for investors to potentially use for short term rental (currently used in that manner). The yard is nice and basically flat and doesn't back to another home.... potential for your RV or boat. The craftsman-style home offers a rocking chair front-porch and a modern popular design. The living room features a ventless fireplace with ability to have warm air and to change the color of the stone and flames. The office upfront can be a flex room for an exercise room or children's playroom. The beautiful dining room and kitchen area has granite countertops, stainless appliances, and an island. The owner's suite is complete with a walk-in closet and is ensuite to a bathroom with separate tub and shower. There are two more bedrooms and one more bathroom upstairs. You are sure to enjoy usage of the back porch and the patio with the firepit in yard, while your children or pets can run and play on the almost half-acre lot. This LOVELY HOME will be a "wonderful find" for the buyer who likes custom newer construction with abundant yard space and an AMAZING LOCATION! GREAT PRICE for ALL THIS UNIQUE PROPERTY OFFERS! Furniture and personal items negotiable. (If SF is important to buyer, buyer must verify.)
Home Details
Home Type
- Single Family
Est. Annual Taxes
- $3,780
Year Built
- Built in 2023
Lot Details
- 0.51 Acre Lot
- Level Lot
- Few Trees
Home Design
- Craftsman Architecture
- Architectural Shingle Roof
- Hardboard
Interior Spaces
- 1,800-1,999 Sq Ft Home
- 2-Story Property
- Open Floorplan
- Smooth Ceilings
- Ceiling height of 9 feet or more
- Ceiling Fan
- Ventless Fireplace
- Insulated Windows
- Combination Dining and Living Room
- Home Office
- Crawl Space
- Pull Down Stairs to Attic
- Fire and Smoke Detector
Kitchen
- Walk-In Pantry
- Self-Cleaning Oven
- Free-Standing Electric Range
- Built-In Microwave
- Dishwasher
- Granite Countertops
- Compactor
- Disposal
- Pot Filler
Flooring
- Laminate
- Ceramic Tile
Bedrooms and Bathrooms
- 3 Bedrooms
- Walk-In Closet
Laundry
- Laundry Room
- Laundry on upper level
- Stacked Washer and Dryer Hookup
Parking
- 2 Car Attached Garage
- Garage Door Opener
Outdoor Features
- Deck
- Patio
- Wrap Around Porch
Schools
- Fountain Inn Elementary School
- Bryson Middle School
- Fountain Inn High School
Utilities
- Forced Air Heating and Cooling System
- Electric Water Heater
Community Details
- Sunset Heights Subdivision
Listing and Financial Details
- Assessor Parcel Number 0337.00-01-069.00
Map
Home Values in the Area
Average Home Value in this Area
Tax History
| Year | Tax Paid | Tax Assessment Tax Assessment Total Assessment is a certain percentage of the fair market value that is determined by local assessors to be the total taxable value of land and additions on the property. | Land | Improvement |
|---|---|---|---|---|
| 2024 | $8,959 | $25,820 | $3,570 | $22,250 |
| 2023 | $8,959 | $20,260 | $3,570 | $16,690 |
| 2022 | $298 | $830 | $830 | $0 |
| 2021 | $294 | $830 | $830 | $0 |
| 2020 | $287 | $720 | $720 | $0 |
| 2019 | $287 | $720 | $720 | $0 |
| 2018 | $439 | $720 | $720 | $0 |
| 2017 | $279 | $720 | $720 | $0 |
| 2016 | $259 | $12,000 | $12,000 | $0 |
| 2015 | $259 | $12,000 | $12,000 | $0 |
| 2014 | -- | $13,799 | $13,799 | $0 |
Property History
| Date | Event | Price | Change | Sq Ft Price |
|---|---|---|---|---|
| 05/23/2025 05/23/25 | For Sale | $500,000 | +14.9% | $278 / Sq Ft |
| 03/17/2023 03/17/23 | Sold | $435,000 | -12.7% | $242 / Sq Ft |
| 02/10/2023 02/10/23 | For Sale | $498,000 | -- | $277 / Sq Ft |
Purchase History
| Date | Type | Sale Price | Title Company |
|---|---|---|---|
| Deed | $435,000 | -- | |
| Deed | $55,000 | None Listed On Document | |
| Warranty Deed | $310,000 | None Listed On Document | |
| Deed | -- | None Available | |
| Deed Of Distribution | -- | None Available | |
| Deed | $165,000 | -- |
Source: Greater Greenville Association of REALTORS®
MLS Number: 1558311
APN: 0337.00-01-069.00
- 19 Fennec Dr
- 203 Givens St
- 121 Parsons St
- 103 Gault St
- 0 N Main St
- 930 N Main St
- 408 Putman Rd
- 108 State Road 286
- 406 N Main St
- 402 Front Porch Dr
- Chatham Plan at Wexford Park
- Amber Plan at Wexford Park - Townes
- Topaz Plan at Wexford Park - Townes
- Brentwood Plan at Wexford Park
- Newport Plan at Wexford Park
- Johnson Plan at Wexford Park
- Jamestown Plan at Wexford Park
- 117 Hazelcroft Dr
- 601 Hollybank St
- 164 Triangle Pine Rd
- 101 Looneybrook Dr
- 116 Aspen Valley Trail
- 217 N Nelson Dr
- 112 Fennec Dr
- 2 Palisades Knoll Dr
- 250 Bryland Way
- 260 Bryland Way
- 106 Gramercy Woods Ln Unit Eucalyptus
- 15 Gramercy Woods Ln Unit Sequoia
- 7 Gramercy Woods Ln Unit Cypress
- 318 Bryland Way
- 315 Bryland Way
- 52 Thorne St
- 108 Strongridge Trail
- 10 Waterton Way
- 1600 Jasmine Cove Cir
- 5001 Ballantyne Dr
- 20 Willomere Way
- 610 Goldburn Way
- 1000 Arbor Keats Dr
