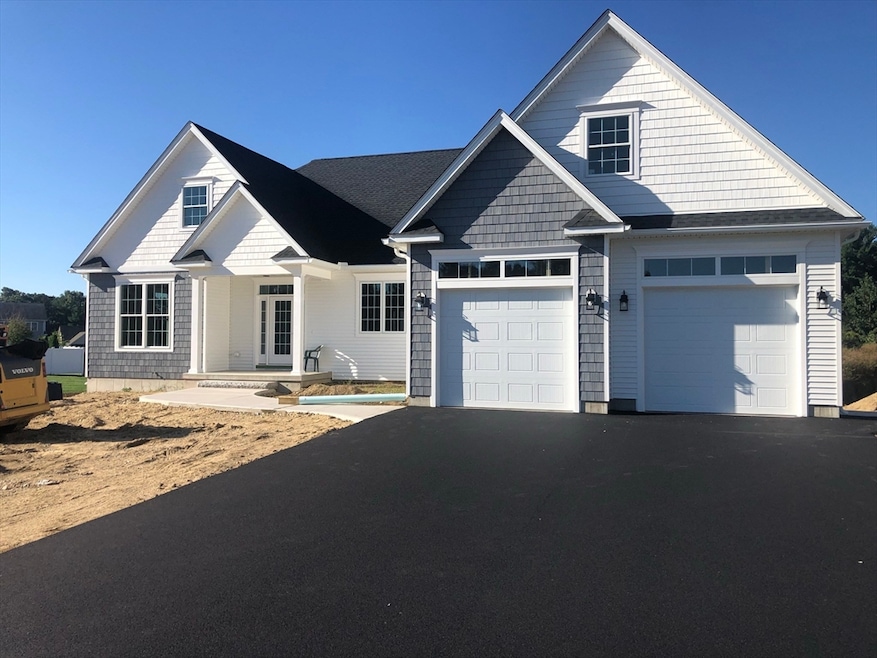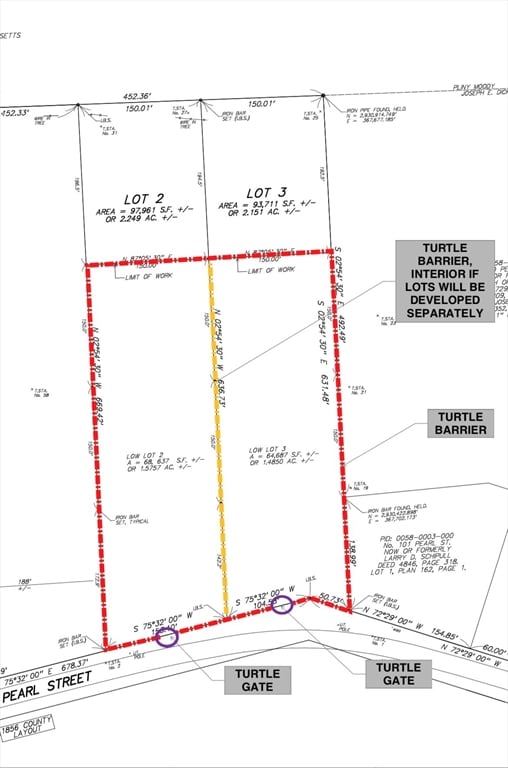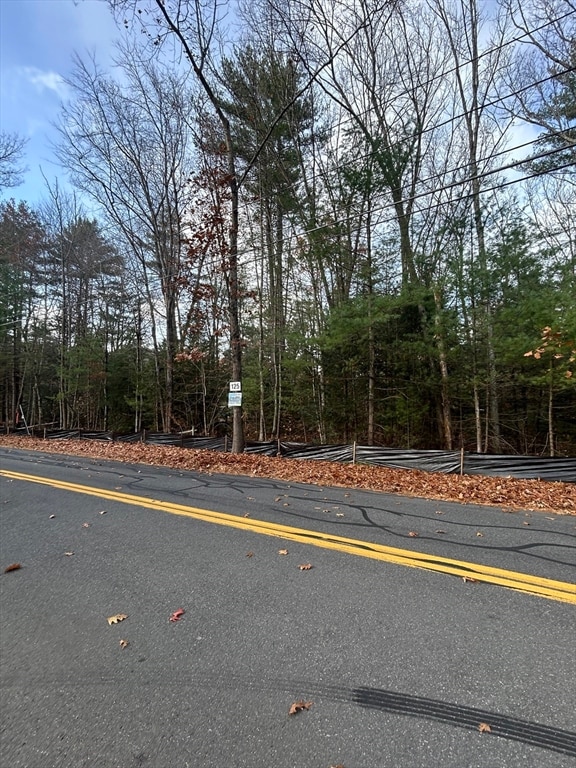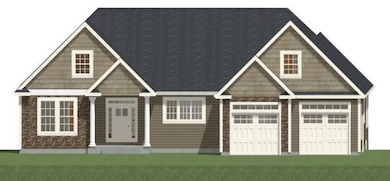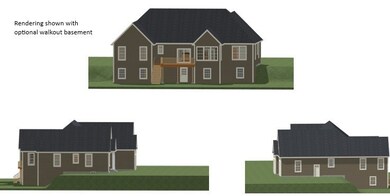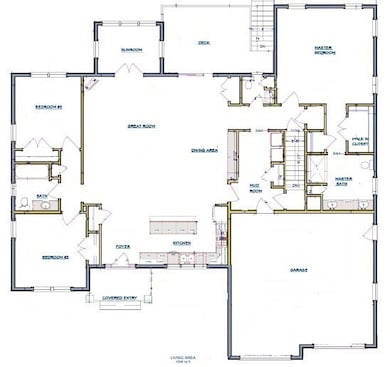125 Pearl St South Hadley, MA 01075
Estimated payment $6,262/month
Highlights
- Marina
- Community Stables
- Scenic Views
- Golf Course Community
- New Construction
- 2.25 Acre Lot
About This Home
125 Pearl Street is a blank slate, ready to welcome your personal touch. The proposed residence includes three bedrooms as well as an office, optional finished bonus room above the garage, and a deck off the back of the main living area provides ample spaces for rest and rejuvenation. Imagine waking each morning in your private haven, ready to embrace the day ahead. Two full bathrooms and one-half bathroom provide convenience and comfort for both residents and guests. A larger two-vehicle garage has ample room for storage. The front porch presents a welcoming entrance to the open concept living area. With a generous 2298 square feet of living area situated on a sprawling 2.25 acre lot, this proposed plan can be modified or if it's not to your liking we can work with you on your own plan. Explore nature daily with access to Lithia Springs trail, Elmer Brook and the Holyoke Range from your backyard. This South Hadley address is more than just a building lot, it's tranquil.
Home Details
Home Type
- Single Family
Year Built
- Built in 2025 | New Construction
Lot Details
- 2.25 Acre Lot
- Level Lot
- Wooded Lot
- Property is zoned r1
Parking
- 2 Car Attached Garage
- Off-Street Parking
Property Views
- Scenic Vista
- Creek or Stream
Home Design
- Home to be built
- Ranch Style House
- Farmhouse Style Home
- Split Level Home
- Blown Fiberglass Insulation
- Batts Insulation
- Foam Insulation
- Shingle Roof
- Concrete Perimeter Foundation
Interior Spaces
- 2,298 Sq Ft Home
- Central Vacuum
- Sheet Rock Walls or Ceilings
- 1 Fireplace
- Insulated Windows
- Insulated Doors
- Basement Fills Entire Space Under The House
- Plumbed For Ice Maker
- Washer and Electric Dryer Hookup
Flooring
- Wood
- Carpet
- Vinyl
Bedrooms and Bathrooms
- 3 Bedrooms
Outdoor Features
- Covered Deck
- Covered Patio or Porch
Utilities
- Forced Air Heating and Cooling System
- 1 Cooling Zone
- 1 Heating Zone
- Heating System Uses Propane
- Heating System Powered By Leased Propane
- 200+ Amp Service
- Private Water Source
- Tankless Water Heater
- Private Sewer
- High Speed Internet
Additional Features
- Energy-Efficient Thermostat
- Property is near schools
Listing and Financial Details
- Home warranty included in the sale of the property
Community Details
Overview
- No Home Owners Association
- Near Conservation Area
Amenities
- Shops
Recreation
- Marina
- Golf Course Community
- Community Stables
- Jogging Path
Map
Home Values in the Area
Average Home Value in this Area
Property History
| Date | Event | Price | List to Sale | Price per Sq Ft |
|---|---|---|---|---|
| 11/21/2025 11/21/25 | For Sale | $997,000 | -- | $434 / Sq Ft |
Source: MLS Property Information Network (MLS PIN)
MLS Number: 73457014
- 113 Pearl St
- 150 Pearl St
- 2 Skinnerwoods Way Unit 2
- 115 Woodbridge St
- 12-r Jackielyn Cir
- 41 Woodbridge St
- 5 Greystone Ave
- 17 Granby Heights
- 14 Granby Heights
- 58 Granby Heights
- 4 Granby Heights Unit 4
- 19 Hadley St Unit E14
- 17 Woodbridge St
- 121 Cold Hill Rd
- 31 College View Heights
- 34 Hockanum Rd
- 134 Ferry St
- 73 Amherst St
- 96 College St
- 457 Northampton St
- 25 Woodbridge St Unit 1
- 124 College St Unit 21
- 2 Jerry Ln
- 11 Hildreth Ave Unit Ground Floor
- 173 Riverboat Village Rd
- 717 Northampton St
- 2 Pine Grove Dr
- 79 Hawley St Unit B
- 98 Main St Unit 2nd Fl
- 140 Main St Unit 3
- 1 Union St Unit 2
- 4 Center Ct Unit Noho Nest
- 49 Walnut St Unit 1
- 1 Walnut St Unit 1F
- 17 Linden St Unit 2-bed 1-b
- 103 State St Unit 2
- 3 Glenwood Ave Unit 3
- 1 Glenwood Ave Unit 1
- 7 Glenwood Ave Unit 7
- 12 Princeton Ave Unit 2
