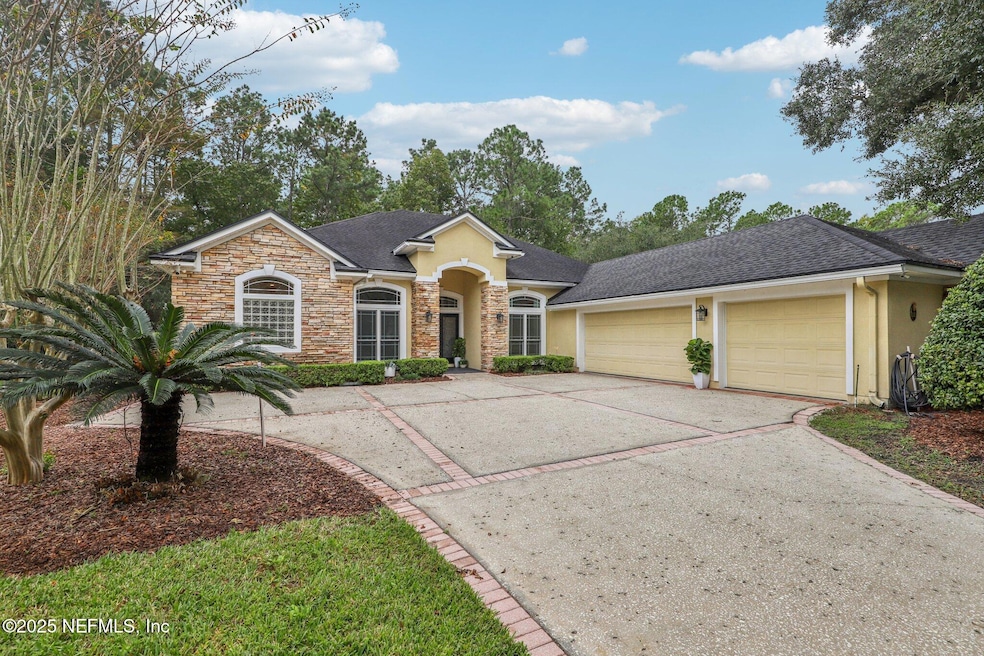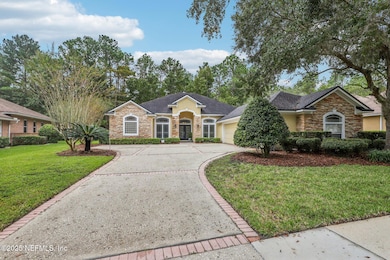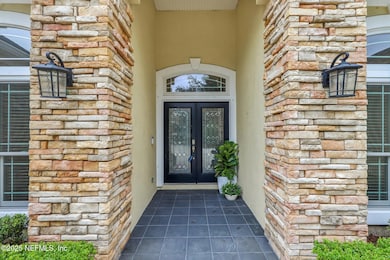125 Pinehurst Pointe Dr Saint Augustine, FL 32092
Estimated payment $3,864/month
Highlights
- Golf Course Community
- Heated In Ground Pool
- Clubhouse
- Mill Creek Academy Rated A
- View of Trees or Woods
- Traditional Architecture
About This Home
🏡 Exceptional value in the heart of World Golf Village—now offered at an incredible price of $699,000! 📍 125 Pinehurst Pointe Dr. offers what so many buyers are seeking but rarely find: an established community with 🌳 mature landscaping, larger lots, and a true neighborhood feel—a welcome alternative to today's high-density new construction.
✨ This well-located home features a flexible, open floor plan and the opportunity to update and personalize at your own pace, allowing you to create your ideal space without sacrificing location or lifestyle. Enjoy access to ⭐ highly sought-after World Golf Village amenities, no CDD fees 💰, and a setting where pride of ownership and community connection shine.
🎯 Perfect for buyers who value location, space, and long-term livability over smaller lots and cookie-cutter designs. A rare opportunity to secure exceptional value in one of St. Johns County's most desirable communities—📞 schedule your showing today! Roof 2018,HVAC 2013,windows 2023
Home Details
Home Type
- Single Family
Est. Annual Taxes
- $254
Year Built
- Built in 2000
Lot Details
- 0.37 Acre Lot
- Front and Back Yard Sprinklers
- Many Trees
HOA Fees
Parking
- 3 Car Attached Garage
Property Views
- Woods
- Pool
Home Design
- Traditional Architecture
- Shingle Roof
- Stucco
Interior Spaces
- 2,949 Sq Ft Home
- 1-Story Property
- Built-In Features
- Ceiling Fan
- Gas Fireplace
- Entrance Foyer
- Fire and Smoke Detector
Kitchen
- Eat-In Kitchen
- Butlers Pantry
- Electric Oven
- Microwave
- Dishwasher
- Disposal
Flooring
- Carpet
- Stone
- Tile
- Vinyl
Bedrooms and Bathrooms
- 5 Bedrooms
- Split Bedroom Floorplan
- Dual Closets
- Walk-In Closet
- 4 Full Bathrooms
- Separate Shower in Primary Bathroom
Laundry
- Laundry on lower level
- Sink Near Laundry
- Washer and Electric Dryer Hookup
Pool
- Heated In Ground Pool
- Saltwater Pool
- Screen Enclosure
Outdoor Features
- Balcony
- Covered Patio or Porch
Utilities
- Central Air
- Heating Available
- Electric Water Heater
- Water Softener is Owned
Listing and Financial Details
- Assessor Parcel Number 0292300030
Community Details
Overview
- Association fees include ground maintenance
- The St. Johns Northwest Residential Association
- Wgv Royal Pines Subdivision
Amenities
- Clubhouse
Recreation
- Golf Course Community
- Tennis Courts
- Pickleball Courts
- Community Pool
Map
Tax History
| Year | Tax Paid | Tax Assessment Tax Assessment Total Assessment is a certain percentage of the fair market value that is determined by local assessors to be the total taxable value of land and additions on the property. | Land | Improvement |
|---|---|---|---|---|
| 2025 | $7,290 | $371,162 | -- | -- |
| 2024 | $7,290 | $360,702 | -- | -- |
| 2023 | $7,290 | $554,290 | $172,000 | $382,290 |
| 2022 | $236 | $389,738 | $0 | $0 |
| 2021 | $4,631 | $378,386 | $0 | $0 |
| 2020 | $3,995 | $321,576 | $0 | $0 |
| 2019 | $4,073 | $314,346 | $0 | $0 |
| 2018 | $4,030 | $308,485 | $0 | $0 |
| 2017 | $4,016 | $302,140 | $0 | $0 |
| 2016 | $4,019 | $303,095 | $0 | $0 |
Property History
| Date | Event | Price | List to Sale | Price per Sq Ft | Prior Sale |
|---|---|---|---|---|---|
| 02/06/2026 02/06/26 | Price Changed | $694,000 | -0.7% | $235 / Sq Ft | |
| 01/23/2026 01/23/26 | Price Changed | $699,000 | -0.1% | $237 / Sq Ft | |
| 01/08/2026 01/08/26 | Price Changed | $700,000 | -0.7% | $237 / Sq Ft | |
| 12/29/2025 12/29/25 | Price Changed | $705,000 | -0.7% | $239 / Sq Ft | |
| 12/18/2025 12/18/25 | Price Changed | $710,000 | -1.4% | $241 / Sq Ft | |
| 12/04/2025 12/04/25 | Price Changed | $720,000 | -2.0% | $244 / Sq Ft | |
| 11/21/2025 11/21/25 | Price Changed | $735,000 | -0.7% | $249 / Sq Ft | |
| 11/14/2025 11/14/25 | Price Changed | $740,000 | -1.3% | $251 / Sq Ft | |
| 10/31/2025 10/31/25 | For Sale | $750,000 | +66.7% | $254 / Sq Ft | |
| 12/17/2023 12/17/23 | Off Market | $450,000 | -- | -- | |
| 12/17/2023 12/17/23 | Off Market | $670,000 | -- | -- | |
| 08/31/2022 08/31/22 | Sold | $670,000 | -1.5% | $227 / Sq Ft | View Prior Sale |
| 08/17/2022 08/17/22 | Pending | -- | -- | -- | |
| 08/09/2022 08/09/22 | For Sale | $680,000 | +51.1% | $231 / Sq Ft | |
| 12/18/2020 12/18/20 | Sold | $450,000 | 0.0% | $149 / Sq Ft | View Prior Sale |
| 11/18/2020 11/18/20 | Pending | -- | -- | -- | |
| 11/02/2020 11/02/20 | For Sale | $450,000 | -- | $149 / Sq Ft |
Purchase History
| Date | Type | Sale Price | Title Company |
|---|---|---|---|
| Warranty Deed | $670,000 | -- | |
| Warranty Deed | $450,000 | Attorney | |
| Corporate Deed | $385,000 | -- | |
| Warranty Deed | $90,000 | -- | |
| Warranty Deed | $81,000 | -- |
Mortgage History
| Date | Status | Loan Amount | Loan Type |
|---|---|---|---|
| Open | $536,000 | New Conventional | |
| Previous Owner | $427,500 | New Conventional | |
| Previous Owner | $150,000 | No Value Available | |
| Previous Owner | $72,000 | No Value Available | |
| Previous Owner | $312,000 | No Value Available |
Source: realMLS (Northeast Florida Multiple Listing Service)
MLS Number: 2115794
APN: 029230-0030
- 208 Island Green Dr
- 210 Presidents Cup Way Unit 208
- 210 Presidents Cup Way Unit 101
- 54 Adelanto Ave
- 220 Presidents Cup Way Unit 105
- 535 Hedgewood Dr
- 230 Presidents Cup Way Unit 108
- 230 Presidents Cup Way Unit 110
- 51 San Briso Way
- 107 San Briso Way Unit 73///
- 120 Legendary Dr Unit 102
- 120 Legendary Dr Unit 202
- 265 Pinehurst Pointe Dr
- 362 Paradas Place
- 153 Hedgewood Dr
- 145 N Champions Way Unit 123
- 335 N Shore Cir Unit 1032
- 148 Paradas Place
- 1275 Paradise Pond Rd
- 335 N Shore Cir Unit 1021
- 149 Edge of Woods Rd
- 128 Saint Andrews Place Dr
- 293 Edge of Woods Rd
- 36 San Briso Way
- 96 San Briso Way
- 330 N Shore Cir Unit 1122
- 13 La Paz Way
- 664 Porto Cristo Ave
- 921 Las Navas Place
- 529 Casa Sevilla Ave
- 50 Palma Vista Way
- 3613 Citara Ct
- 25 Cenote Cir
- 260 S Bellagio Dr
- 65 Silver Heron Way
- 50 Ventures Dr
- 577 Archstone Way
- 631 Cherry Elm Dr
- 135 Silver Myrtle Ct
- 169 Silver Myrtle Ct







