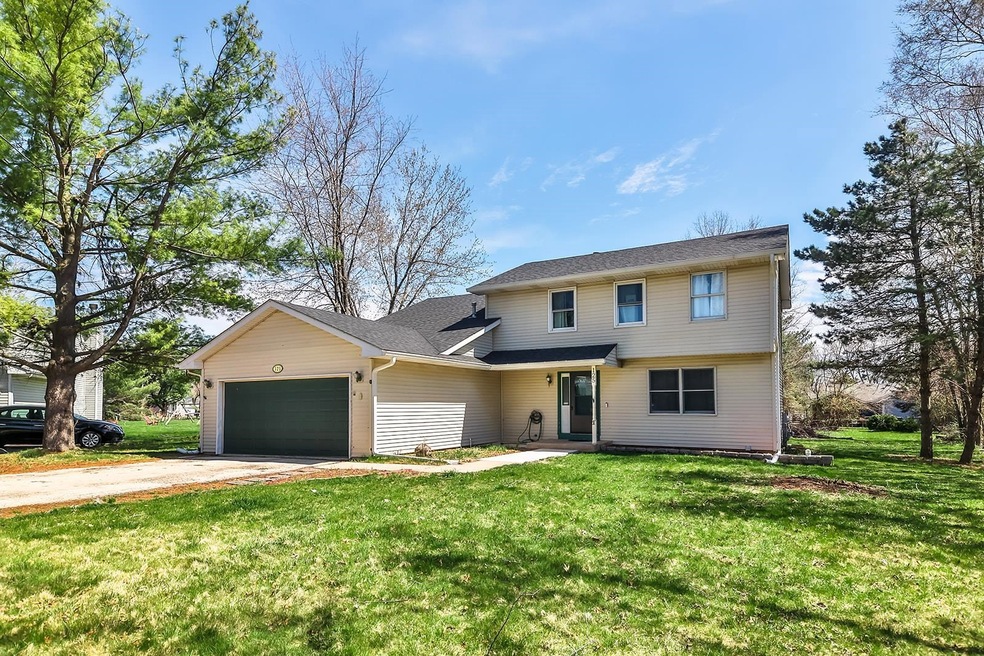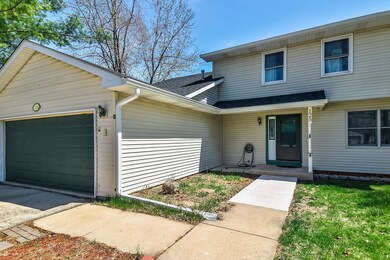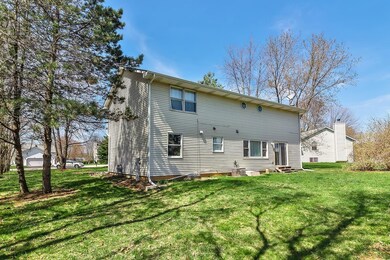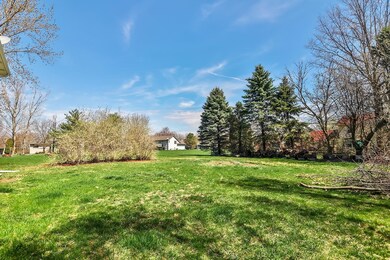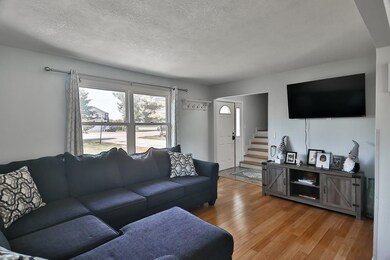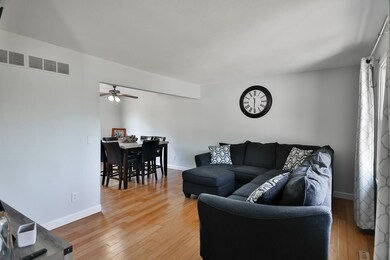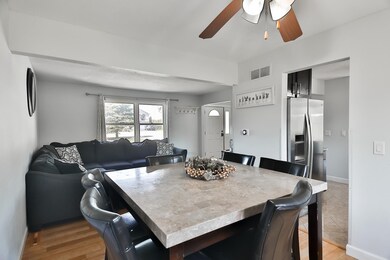
125 Queens Place SE Poplar Grove, IL 61065
Candlewick Lake NeighborhoodEstimated Value: $252,000 - $278,000
Highlights
- Gated Community
- Forced Air Heating and Cooling System
- Ceiling Fan
- Fire Pit
- Water Softener
- Wood Burning Fireplace
About This Home
As of May 20234 bedroom, 2 story home located in a quiet cul-de-sac in the gated community of Candlewick Lake. North Boone School District. Formal living room and dining room. Family room with a cozy wood burning fireplace. Hardwood floors throughout the home. Granite countertops, stainless steel appliances in the large eat-in kitchen with an island and breakfast bar area. Lovely Master suite with a big walk-in shower and walk-in closet. 3 additional bedrooms, full bath, and the laundry area are on the upper level. Partially finished basement with a media room and rec room. HOA fees include swimming pool, clubhouse, workout room, basketball courts, fishing, beach area, lake views and more! Water Heater 2019. Roof 2020
Home Details
Home Type
- Single Family
Est. Annual Taxes
- $4,643
Year Built
- Built in 1991
Lot Details
- 0.26
HOA Fees
- $119 Monthly HOA Fees
Home Design
- Shingle Roof
- Vinyl Siding
Interior Spaces
- 2-Story Property
- Ceiling Fan
- Wood Burning Fireplace
Kitchen
- Stove
- Gas Range
- Microwave
- Dishwasher
- Disposal
Bedrooms and Bathrooms
- 4 Bedrooms
Laundry
- Laundry on upper level
- Dryer
- Washer
Basement
- Basement Fills Entire Space Under The House
- Sump Pump
Parking
- 2 Car Garage
- Garage Door Opener
- Driveway
Schools
- North Boone Elementary School
- North Boone Middle School
- North Boone High School
Utilities
- Forced Air Heating and Cooling System
- Heating System Uses Natural Gas
- Gas Water Heater
- Water Softener
Additional Features
- Fire Pit
- 0.26 Acre Lot
Community Details
Overview
- Association fees include pool access, water access, clubhouse
Security
- Gated Community
Ownership History
Purchase Details
Home Financials for this Owner
Home Financials are based on the most recent Mortgage that was taken out on this home.Purchase Details
Home Financials for this Owner
Home Financials are based on the most recent Mortgage that was taken out on this home.Similar Homes in Poplar Grove, IL
Home Values in the Area
Average Home Value in this Area
Purchase History
| Date | Buyer | Sale Price | Title Company |
|---|---|---|---|
| Rizo Alicia | $373,500 | Lakeshore Title Agency | |
| Perez-Salazar Heriberta | $88,000 | -- |
Mortgage History
| Date | Status | Borrower | Loan Amount |
|---|---|---|---|
| Open | Rizo Alicia | $244,489 |
Property History
| Date | Event | Price | Change | Sq Ft Price |
|---|---|---|---|---|
| 05/31/2023 05/31/23 | Sold | $249,000 | +3.8% | $98 / Sq Ft |
| 04/20/2023 04/20/23 | Pending | -- | -- | -- |
| 04/18/2023 04/18/23 | For Sale | $239,900 | +172.6% | $94 / Sq Ft |
| 08/13/2014 08/13/14 | Sold | $88,000 | -4.3% | $41 / Sq Ft |
| 06/21/2014 06/21/14 | Pending | -- | -- | -- |
| 06/10/2014 06/10/14 | Price Changed | $92,000 | -3.0% | $43 / Sq Ft |
| 05/15/2014 05/15/14 | Price Changed | $94,800 | -4.1% | $44 / Sq Ft |
| 04/21/2014 04/21/14 | For Sale | $98,900 | +65.1% | $46 / Sq Ft |
| 06/08/2012 06/08/12 | Sold | $59,900 | 0.0% | $28 / Sq Ft |
| 05/30/2012 05/30/12 | Pending | -- | -- | -- |
| 05/17/2012 05/17/12 | For Sale | $59,900 | -- | $28 / Sq Ft |
Tax History Compared to Growth
Tax History
| Year | Tax Paid | Tax Assessment Tax Assessment Total Assessment is a certain percentage of the fair market value that is determined by local assessors to be the total taxable value of land and additions on the property. | Land | Improvement |
|---|---|---|---|---|
| 2023 | $5,131 | $64,959 | $3,843 | $61,116 |
| 2022 | $5,002 | $62,028 | $3,843 | $58,185 |
| 2021 | $4,643 | $58,261 | $3,843 | $54,418 |
| 2020 | $4,064 | $52,401 | $3,843 | $48,558 |
| 2019 | $4,060 | $47,796 | $3,843 | $43,953 |
| 2018 | $3,966 | $167,934 | $126,911 | $41,023 |
| 2017 | $3,567 | $40,041 | $3,862 | $36,179 |
| 2016 | $3,847 | $39,843 | $3,843 | $36,000 |
| 2015 | $1,290 | $28,959 | $3,843 | $25,116 |
| 2014 | $250 | $19,966 | $4,419 | $15,547 |
Agents Affiliated with this Home
-
Nick Hailey

Seller's Agent in 2023
Nick Hailey
Black Castle Properties
(815) 708-3744
3 in this area
182 Total Sales
-
Thomas Holder

Seller Co-Listing Agent in 2023
Thomas Holder
Black Castle Properties
(815) 708-0141
4 in this area
172 Total Sales
-
Anthony Ramirez
A
Buyer's Agent in 2023
Anthony Ramirez
Keller Williams Realty Signature
(779) 200-0885
1 in this area
60 Total Sales
-
D
Seller's Agent in 2014
Dru Quillen
Keller Williams Realty Signature
-
N
Buyer's Agent in 2014
Non Member
NON MEMBER
-
John Murray

Seller's Agent in 2012
John Murray
Key Realty, Inc.
(815) 988-2159
2 in this area
44 Total Sales
Map
Source: NorthWest Illinois Alliance of REALTORS®
MLS Number: 202301826
APN: 03-26-128-006
- 100 Cornwall Cir SE
- 106 Prince Ct SE
- 13766 Il Route 76
- 111 Brandywine Dr SE
- 117 Brandywine Dr SE
- 206 Ambrose Dr SE
- 211 Picadilly Dr SE
- 124 Brandywine Dr SE
- 13000 Primrose Place Unit C
- 203 Candlewick Dr NE
- 2309 Candlewick Dr SE
- 122 Liverpool Dr SE
- 117 Liverpool Dr SE
- 118 Centralia Place NE
- 112 Staffordshire Dr NE
- 4182 Dawson Lake Rd
- 1911 SW Candlewick Dr
- 1803 SW Candlewick Lake Dr
- 1801 SW Candlewick Lake Dr
- 479 Burled Wood Dr
- 125 Queens Place SE
- 123 Queens Place SE
- 127 Queens Place SE
- 121 Queens Place SE
- 129 Queens Place SE
- 118 Lamplighter Loop SE
- 122 Lamplighter Loop SE
- 124 Queens Place SE
- 116 Lamplighter Loop SE
- 128 Queens Place SE
- 122 Queens Place SE
- 126 Queens Place SE
- 124 Lamplighter Loop SE
- 119 Queens Place SE
- 114 Lamplighter Loop SE
- 120 Queens Place SE
- 128 Lamplighter Loop SE
- 112 Lamplighter Loop SE
- 118 Queens Place SE
- 132 Lamplighter Loop SE
