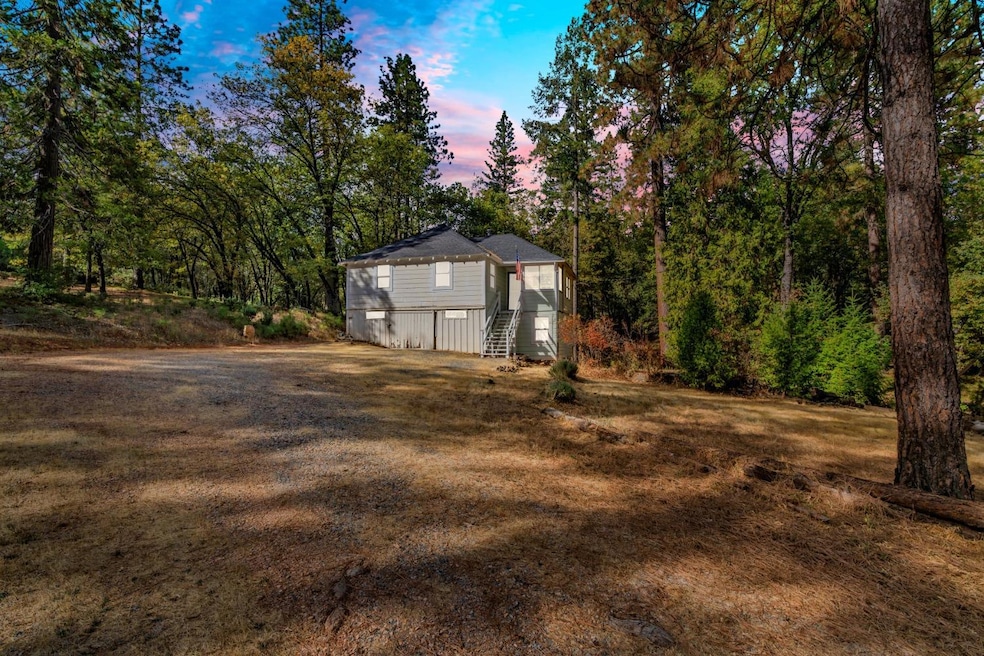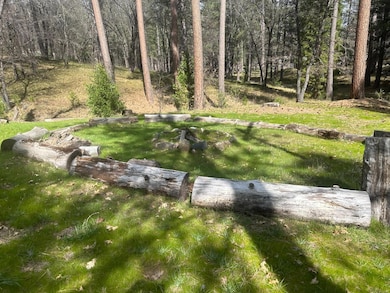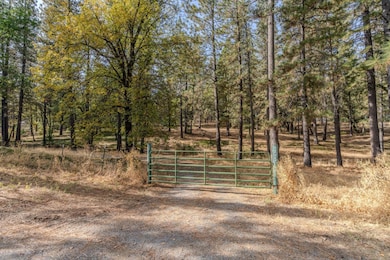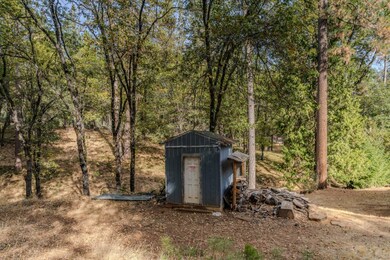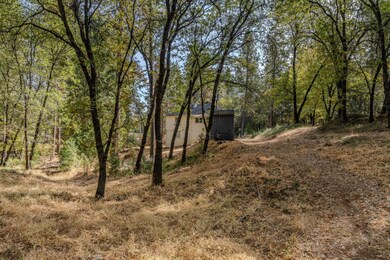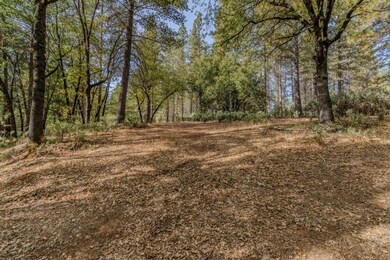125 Railroad Flat Rd Rail Road Flat, CA 95248
Estimated payment $1,907/month
Highlights
- Horses Allowed On Property
- 9.3 Acre Lot
- Covered Deck
- Amador High School Rated 9+
- View of Hills
- Wood Burning Stove
About This Home
A lovely spot to call home! House has been mostly remodeled and has the character of the old and new with updated cabinets w/soft close, all new appliances, quartz counters, engineered bamboo flooring, and most of windows have been updated to double pane. This quaint home sits on 9.3 acres of rolling hills, trails, and is completely fenced. Home has grounded wiring and copper plumbing. The well is 170 ft. deep with good gpm and has an iron system in place. The heat source is a wood burning stove and keeps the home quite toasty on those cold winter nights. Bring your animals, gardening skills and enjoy the pleasure of your own park like setting that is within walking distance of the historic town of Rail Road Flat! Rail Road Flat is a Gold Rush era mining town and was settled in 1849. It lies approx 12 miles from Mokelumne Hill and about the same to San Andreas. Not far from there is Murphy's, Angels Camp, Lake Melonis and much more to explore! Also it's not far from Amador County and Highway 88 to explore the Sierras and easy access to Lake Tahoe!
Home Details
Home Type
- Single Family
Est. Annual Taxes
- $2,276
Year Built
- Built in 1934
Lot Details
- 9.3 Acre Lot
- Partially Fenced Property
- Private Lot
- Irregular Lot
- Property is zoned R-1A
Parking
- 1 Car Attached Garage
- 5 Open Parking Spaces
- Workshop in Garage
- Guest Parking
Property Views
- Hills
- Park or Greenbelt
Home Design
- Cottage
- Pillar, Post or Pier Foundation
- Composition Roof
- Wood Siding
- Piling Construction
- Marble or Granite Building Materials
Interior Spaces
- 854 Sq Ft Home
- 2-Story Property
- Wood Burning Stove
- Wood Burning Fireplace
- Double Pane Windows
- Combination Dining and Living Room
Kitchen
- Breakfast Bar
- Free-Standing Gas Range
- Range Hood
- Dishwasher
- Quartz Countertops
- Disposal
Flooring
- Wood
- Linoleum
Bedrooms and Bathrooms
- 2 Bedrooms
- Main Floor Bedroom
- 1 Full Bathroom
- Low Flow Toliet
- Bathtub with Shower
- Low Flow Shower
Laundry
- Dryer
- Washer
- 220 Volts In Laundry
Home Security
- Carbon Monoxide Detectors
- Fire and Smoke Detector
Outdoor Features
- Covered Deck
- Front Porch
Utilities
- Window Unit Cooling System
- Gas Tank Leased
- Well
- Water Heater
- Septic System
- High Speed Internet
Additional Features
- Energy-Efficient Appliances
- Horses Allowed On Property
Community Details
- No Home Owners Association
- Net Lease
Listing and Financial Details
- Assessor Parcel Number 014-016-033
Map
Home Values in the Area
Average Home Value in this Area
Tax History
| Year | Tax Paid | Tax Assessment Tax Assessment Total Assessment is a certain percentage of the fair market value that is determined by local assessors to be the total taxable value of land and additions on the property. | Land | Improvement |
|---|---|---|---|---|
| 2025 | $2,276 | $179,884 | $92,843 | $87,041 |
| 2023 | $2,238 | $172,901 | $89,239 | $83,662 |
| 2022 | $2,151 | $169,512 | $87,490 | $82,022 |
| 2021 | $1,992 | $166,189 | $85,775 | $80,414 |
| 2020 | $2,026 | $164,486 | $84,896 | $79,590 |
| 2019 | $2,090 | $161,262 | $83,232 | $78,030 |
| 2018 | $1,740 | $134,668 | $43,093 | $91,575 |
| 2017 | $1,707 | $132,029 | $42,249 | $89,780 |
| 2016 | $1,626 | $129,441 | $41,421 | $88,020 |
| 2015 | -- | $127,497 | $40,799 | $86,698 |
| 2014 | -- | $125,000 | $40,000 | $85,000 |
Property History
| Date | Event | Price | Change | Sq Ft Price |
|---|---|---|---|---|
| 06/01/2025 06/01/25 | Price Changed | $325,000 | -8.7% | $381 / Sq Ft |
| 01/26/2025 01/26/25 | Price Changed | $356,000 | -9.9% | $417 / Sq Ft |
| 11/10/2024 11/10/24 | For Sale | $395,000 | +216.0% | $463 / Sq Ft |
| 11/27/2013 11/27/13 | Sold | $125,000 | -13.8% | $125 / Sq Ft |
| 10/28/2013 10/28/13 | Pending | -- | -- | -- |
| 06/28/2013 06/28/13 | For Sale | $145,000 | -- | $145 / Sq Ft |
Purchase History
| Date | Type | Sale Price | Title Company |
|---|---|---|---|
| Grant Deed | $155,000 | Placer Title Company | |
| Interfamily Deed Transfer | -- | None Available | |
| Trustee Deed | $18,260 | None Available | |
| Interfamily Deed Transfer | -- | First American Title Company | |
| Interfamily Deed Transfer | -- | -- | |
| Interfamily Deed Transfer | -- | -- | |
| Grant Deed | $140,000 | First American Title Ins Co |
Source: MetroList
MLS Number: 224123770
APN: 014-016-033-000
- 675 Ridge Rd
- 1515 Cathy Ln
- 716 Railroad Flat Rd
- 1402- Meredith Ln
- 1402 Meredith Ln
- 8519 Maranatha Ln
- 8744 Maranatha Ln
- 7902 Mh & Cs
- 1470 Meredith Ln
- 3830 Dogwood Pass Rd
- 1421 Gorley Ln
- 499 McCarthy Reservoir Rd Unit 2
- 2383 Independence Rd
- 1551 John Dear Rd
- 2996 Liberty Hill Rd
- 1866 Liberty Valley Rd
- 472 Theresa Trail
- 472 Theresa Trail
- 1997 Independence Cemetery Rd
- 1405 Railroad Flat Rd
