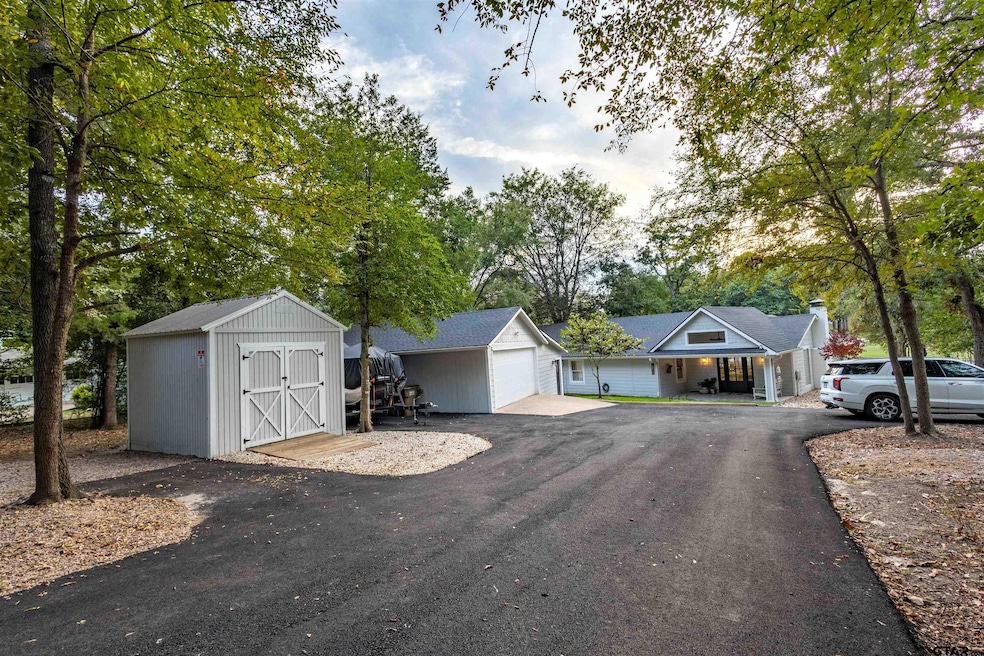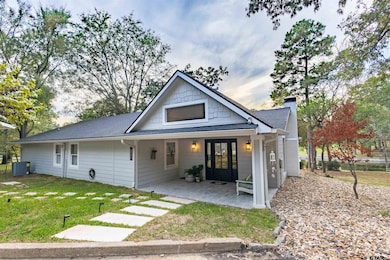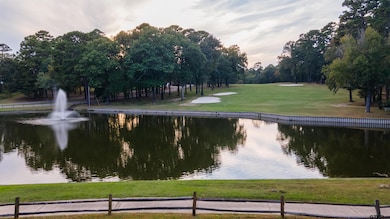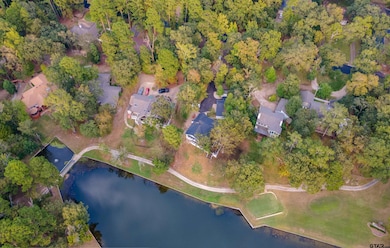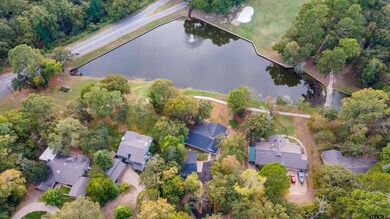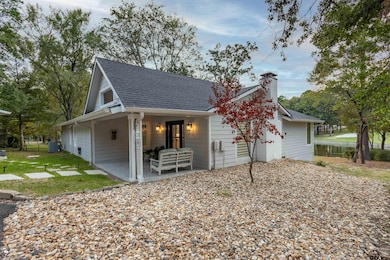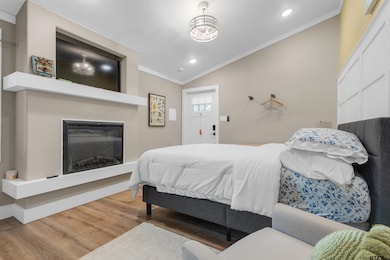125 Rainbow Cove Holly Lake Ranch, TX 75765
Estimated payment $3,724/month
Highlights
- Water Views
- Guest House
- Traditional Architecture
- Harmony Elementary School Rated A-
- Deck
- Sun or Florida Room
About This Home
Gorgeous Remodeled Home in Holly Lake Ranch Discover your dream home in the heart of the East Texas Pineywoods! Nestled within the serene, guard gated community of Holly Lake Ranch, this masterpiece blends luxury, character, and nature into one unforgettable living experience. Step through stunning wooden double doors off of the large covered front porch and be welcomed into a home filled with timeless charm and extraordinary craftsmanship. A large set of picture windows sets the stage for the most spectacular views in Holly Lake Ranch overlooking the 12 fairway and a Large Pond with a water feature. The chef’s kitchen is designed to impress, showcasing a large island, six-burner gas cooktop, built in oven and microwave and a spacious walk-in pantry—perfect for both entertaining and everyday life. This home features 2 dens, 3 bedrooms and 3 baths in the main house , plus a versatile Casita with kitchenette, fireplace, Washer and dryer and full bathroom (or 4th bedroom) just outside the front door, ideal for guests. Step outside to your massive back yard deck that spans the rear of the house,—perfect for outdoor dining and gatherings. Beyond the patio, nature awaits: enjoy views of the 12 hole, roaming deer and a large body of water Living in Holly Lake Ranch means access to world-class amenities: golf, tennis, pickleball, swimming, fishing, and more—all in a secure, welcoming community surrounded by natural beauty. This one-of-a-kind home won’t last long—schedule your private tour today!
Home Details
Home Type
- Single Family
Est. Annual Taxes
- $5,783
Year Built
- Built in 1989
Lot Details
- 0.43 Acre Lot
- Partially Fenced Property
- Sprinkler System
HOA Fees
- $179 One-Time Association Fee
Parking
- 2 Car Detached Garage
Home Design
- Traditional Architecture
- Combination Foundation
- Composition Roof
- Siding
Interior Spaces
- 2,796 Sq Ft Home
- 1-Story Property
- Ceiling Fan
- Wood Burning Fireplace
- Electric Fireplace
- Family Room
- Two Living Areas
- Dining Area
- Den
- Sun or Florida Room
- Utility Room
- Water Views
Kitchen
- Walk-In Pantry
- Electric Oven
- Gas Cooktop
- Microwave
- Dishwasher
Bedrooms and Bathrooms
- 4 Bedrooms
- In-Law or Guest Suite
- 4 Full Bathrooms
- Bathtub with Shower
Outdoor Features
- Deck
- Outdoor Storage
- Porch
Additional Homes
- Guest House
Schools
- Harmony Elementary And Middle School
- Harmony High School
Utilities
- Central Air
- Heating System Uses Gas
- Aerobic Septic System
Community Details
- Property has a Home Owners Association
- $7,500 Initiation Fee
- Holly Lake Ranch Subdivision
Map
Home Values in the Area
Average Home Value in this Area
Tax History
| Year | Tax Paid | Tax Assessment Tax Assessment Total Assessment is a certain percentage of the fair market value that is determined by local assessors to be the total taxable value of land and additions on the property. | Land | Improvement |
|---|---|---|---|---|
| 2024 | $5,783 | $366,250 | $25,000 | $341,250 |
| 2023 | $4,004 | $336,470 | $25,000 | $311,470 |
| 2022 | $4,240 | $284,470 | $25,000 | $259,470 |
| 2021 | $4,256 | $252,110 | $25,000 | $227,110 |
| 2020 | $3,102 | $226,370 | $25,000 | $201,370 |
| 2019 | $3,032 | $162,620 | $25,000 | $137,620 |
| 2018 | $3,102 | $165,450 | $25,000 | $140,450 |
| 2017 | $2,906 | $165,450 | $25,000 | $140,450 |
| 2016 | $2,906 | $165,450 | $25,000 | $140,450 |
| 2015 | -- | $165,450 | $25,000 | $140,450 |
| 2014 | -- | $163,700 | $25,000 | $138,700 |
Property History
| Date | Event | Price | List to Sale | Price per Sq Ft | Prior Sale |
|---|---|---|---|---|---|
| 10/03/2025 10/03/25 | For Sale | $579,990 | +35.5% | $207 / Sq Ft | |
| 12/26/2024 12/26/24 | Sold | -- | -- | -- | View Prior Sale |
| 11/30/2024 11/30/24 | Pending | -- | -- | -- | |
| 09/20/2024 09/20/24 | Price Changed | $428,000 | -1.6% | $195 / Sq Ft | |
| 06/27/2024 06/27/24 | Price Changed | $435,000 | -2.2% | $198 / Sq Ft | |
| 05/17/2024 05/17/24 | Price Changed | $445,000 | -1.0% | $202 / Sq Ft | |
| 04/06/2024 04/06/24 | For Sale | $449,500 | -- | $204 / Sq Ft |
Purchase History
| Date | Type | Sale Price | Title Company |
|---|---|---|---|
| Deed | -- | None Listed On Document | |
| Deed | -- | None Listed On Document | |
| Vendors Lien | -- | None Available | |
| Vendors Lien | -- | None Available |
Mortgage History
| Date | Status | Loan Amount | Loan Type |
|---|---|---|---|
| Open | $359,560 | New Conventional | |
| Closed | $359,560 | New Conventional | |
| Previous Owner | $202,500 | VA | |
| Previous Owner | $212,500 | Commercial |
Source: Greater Tyler Association of REALTORS®
MLS Number: 25014838
APN: R29325
- 120 Rainbow Cove
- 156 Spring Lake Knoll Trail
- 234 Spring Lake Knoll
- 320 Greenbriar Trail
- 246 Spring Lake Knoll
- 331 Bent Horseshoe Ln
- 264 Peaceful Valley Trail
- 202 Pine Tree
- 336 Peaceful Valley Trail
- 279 Peaceful Valley Trail
- 198 Pine Tree
- 263 W Holly Trail
- TBD Autumn Wood Trail
- 203 Lakewood Cir
- 250 Autumn Wood Trail
- 242 Lakewood Cir
- 675 Greenbriar Trail
- 197 Holly Hill Cir
- 109 Golf Dr
- 148 Pinewood Cove
- 264 Peaceful Valley Trail
- 120 Primrose Cove
- 117 Little Acorn Cove
- 113 E Bent Bow Ln
- 120 Co Rd 3580
- 136 Private Rd
- 230 Private Road 7422
- 230 Private Road 7422 Unit 230
- 1040 County Road 3590 Unit A
- 543 Lamb Rd Unit B
- 543 Lamb Rd Unit A
- 132 APT 2 Lindsey Rd
- 480 Beulah St
- 399 Blackbourn St
- 132 Lindsey Rd Unit 1
- 132 Lindsey Rd Unit 2
- 514 N Pearl St
- 783 County Road 3250
- 5857 Farm To Market 1801
- 8123 Cherokee Trace
