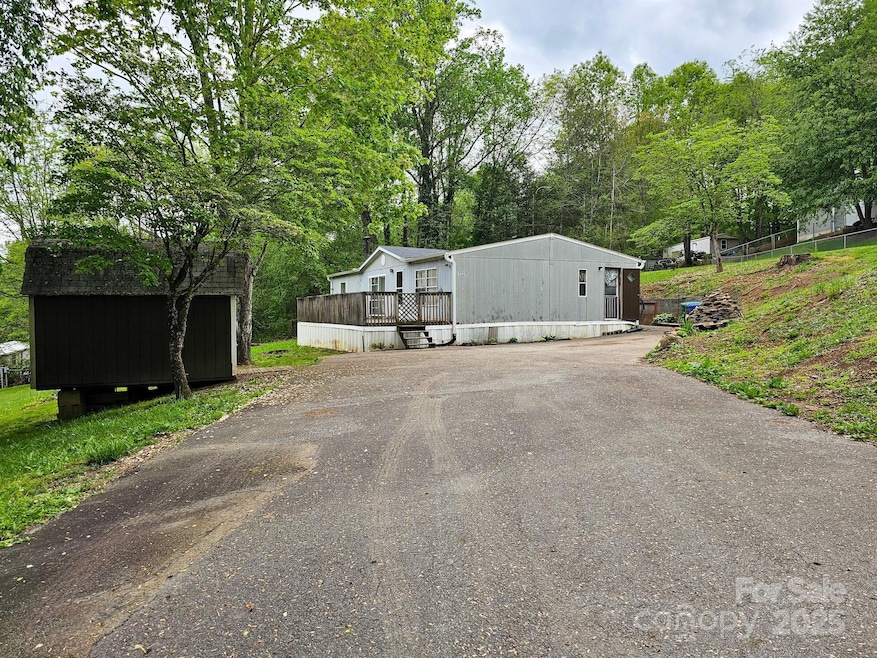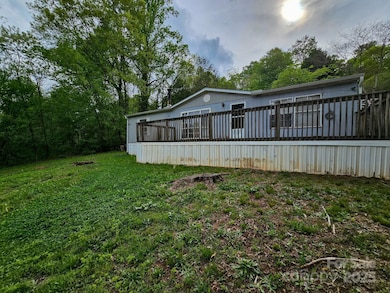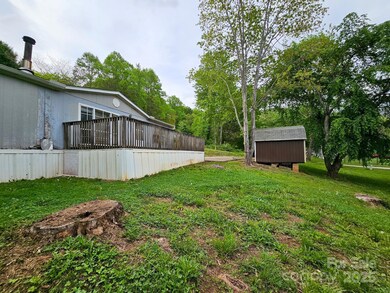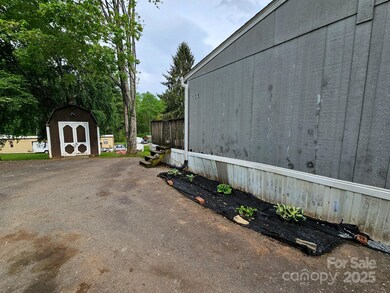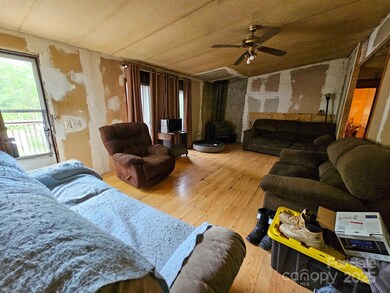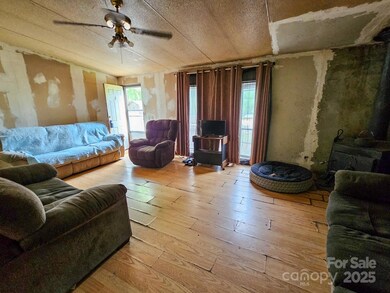
125 Ridgedale Tp Unit 30 Candler, NC 28715
Estimated payment $1,201/month
Highlights
- Deck
- Front Green Space
- 1-Story Property
- Wooded Lot
About This Home
Find yourself appreciating a friendly community at 125 Ridgedale Road in Candler! This 3-bedroom, 2-bath manufactured home offers 1319 sq. ft. of comfortable living space sits on .41 acres. Enjoy serene, partially wooded views from your front porch, well-maintained roads that lead to a country-style and private road providing access to the paved driveway, while the private outbuilding offers additional storage or hobby space. Imagine spending your mornings sipping coffee on the big front porch or a big family Sunday BBQ while enjoying the fresh mountain air and the sounds of nature. Brand new spec homes are part of a new refined area development just down the street, and a big Ranch and farmlands sit on the main road across. This fixer-upper has much potential.
Listing Agent
WEICHERT, Realtors - Unlimited Brokerage Email: tplace@weichertunlimited.com License #357154 Listed on: 03/15/2025

Property Details
Home Type
- Manufactured Home
Year Built
- Built in 1992
Lot Details
- Front Green Space
- Wooded Lot
HOA Fees
- $18 Monthly HOA Fees
Home Design
- Composition Roof
- Hardboard
Interior Spaces
- 1-Story Property
- Crawl Space
Bedrooms and Bathrooms
- 3 Main Level Bedrooms
- 2 Full Bathrooms
Parking
- Driveway
- 4 Open Parking Spaces
Outdoor Features
- Deck
- Outbuilding
Utilities
- Underground Utilities
- Septic Tank
- Cable TV Available
Community Details
- Susan Grant Association
- Ridgedale Subdivision
Listing and Financial Details
- Assessor Parcel Number 8698-57-1726-00000
Map
Home Values in the Area
Average Home Value in this Area
Property History
| Date | Event | Price | Change | Sq Ft Price |
|---|---|---|---|---|
| 04/21/2025 04/21/25 | Price Changed | $180,000 | -2.7% | -- |
| 03/15/2025 03/15/25 | For Sale | $185,000 | -- | -- |
Similar Homes in Candler, NC
Source: Canopy MLS (Canopy Realtor® Association)
MLS Number: 4232552
- 116 Hidden Meadow Dr Unit lot 17
- 3 Bridgeway Dr Unit 38
- 6 Clark Meadow Ln
- 32 Bridgeway Dr Unit 48
- 123 Dapple Rd
- 51 Bridgeway Dr Unit 12
- 99999 Hookers Gap Rd
- 10 Slate Dr
- 90 Bridgeway Dr Unit 25
- 24 Slate Dr Unit 29
- 20 Slate Dr
- 22 Ridge Top Acres Rd
- 16 Mieko Dr
- 32 Taylor Mountain Rd
- 45 Hookers Gap Rd
- 493 Dogwood Rd
- 171 View Ridge Pkwy
- 11 Timothy Ln
- 206 View Ridge Pkwy
- 72 Bentwood Dr
