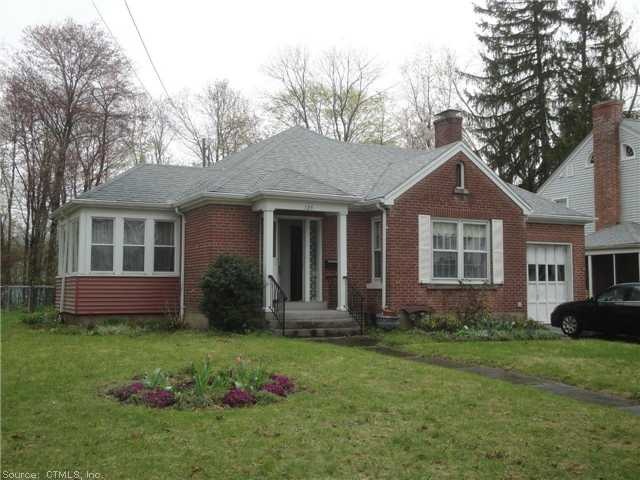
125 Robin Rd West Hartford, CT 06119
Estimated Value: $462,000 - $519,902
Highlights
- 0.55 Acre Lot
- Ranch Style House
- Attic
- Morley School Rated A-
- Partially Wooded Lot
- 1 Fireplace
About This Home
As of July 2014Potential additional lot or lots. Have drawing (shown in last 2 photos). Offer must state, "subject to west hartford probate court approval. As-is where-is." (Note: some items will be going.) Seller will not make any repairs, upgrades or replacements.
Home Details
Home Type
- Single Family
Est. Annual Taxes
- $6,843
Year Built
- Built in 1937
Lot Details
- 0.55 Acre Lot
- Partially Wooded Lot
Home Design
- Ranch Style House
- Masonry Siding
Interior Spaces
- 1,460 Sq Ft Home
- 1 Fireplace
- Attic or Crawl Hatchway Insulated
Bedrooms and Bathrooms
- 3 Bedrooms
Partially Finished Basement
- Basement Fills Entire Space Under The House
- Crawl Space
Parking
- 1 Car Garage
- Driveway
Schools
- Clb Elementary School
- Clb High School
Utilities
- Radiator
- Heating System Uses Natural Gas
- Cable TV Available
Ownership History
Purchase Details
Home Financials for this Owner
Home Financials are based on the most recent Mortgage that was taken out on this home.Similar Homes in the area
Home Values in the Area
Average Home Value in this Area
Purchase History
| Date | Buyer | Sale Price | Title Company |
|---|---|---|---|
| Blevins Charles R | $260,000 | -- |
Mortgage History
| Date | Status | Borrower | Loan Amount |
|---|---|---|---|
| Open | Blevins Charles R | $243,000 | |
| Closed | Blevins Charles R | $247,000 |
Property History
| Date | Event | Price | Change | Sq Ft Price |
|---|---|---|---|---|
| 07/31/2014 07/31/14 | Sold | $260,000 | -13.3% | $178 / Sq Ft |
| 06/12/2014 06/12/14 | Pending | -- | -- | -- |
| 05/12/2014 05/12/14 | For Sale | $299,900 | -- | $205 / Sq Ft |
Tax History Compared to Growth
Tax History
| Year | Tax Paid | Tax Assessment Tax Assessment Total Assessment is a certain percentage of the fair market value that is determined by local assessors to be the total taxable value of land and additions on the property. | Land | Improvement |
|---|---|---|---|---|
| 2024 | $9,288 | $219,310 | $104,440 | $114,870 |
| 2023 | $8,974 | $219,310 | $104,440 | $114,870 |
| 2022 | $8,922 | $219,310 | $104,440 | $114,870 |
| 2021 | $9,184 | $216,510 | $116,760 | $99,750 |
| 2020 | $8,392 | $200,760 | $103,460 | $97,300 |
| 2019 | $8,392 | $200,760 | $103,460 | $97,300 |
| 2018 | $8,231 | $200,760 | $103,460 | $97,300 |
| 2017 | $7,780 | $189,560 | $92,260 | $97,300 |
| 2016 | $7,075 | $179,060 | $78,820 | $100,240 |
| 2015 | $6,704 | $175,000 | $78,820 | $96,180 |
| 2014 | $6,540 | $175,000 | $78,820 | $96,180 |
Agents Affiliated with this Home
-
Tom Murphy
T
Seller's Agent in 2014
Tom Murphy
Shimkus, Murphy & Lemkuil
(860) 978-3725
1 in this area
5 Total Sales
-
David Lemkuil

Buyer's Agent in 2014
David Lemkuil
Shimkus, Murphy & Lemkuil
(860) 559-0178
34 in this area
89 Total Sales
Map
Source: SmartMLS
MLS Number: G682519
APN: WHAR-000008F-004651-000125
- 40 Robin Rd Unit 305
- 42 N Main St Unit 83
- 869 Farmington Ave Unit 304
- 69 Auburn Rd
- 887 Farmington Ave Unit 6J
- 67 Quaker Ln N
- 55 Arundel Ave
- 11 Dorset Rd
- 69 Linbrook Rd
- 80 Lancaster Rd
- 1268 Trout Brook Dr
- 118 Keeney Ave
- 10 Wyndwood Rd
- 112 Whitman Ave
- 111 Montclair Dr
- 85 Memorial Rd Unit 302
- 85 Memorial Rd Unit 215
- 85 Memorial Rd Unit 414
- 85 Memorial Rd Unit 202
- 85 Memorial Rd Unit 301
- 125 Robin Rd
- 119 Robin Rd
- 131 Robin Rd
- 46 Warwick St
- 50 Warwick St
- 135 Robin Rd
- 1132 Trout Brook Dr
- 115 Robin Rd
- 54 Warwick St
- 1128 Trout Brook Dr
- 1138 Trout Brook Dr
- 1122 Trout Brook Dr
- 38 Warwick St
- 141 Robin Rd
- 58 Warwick St
- 1118 Trout Brook Dr
- 1142 Trout Brook Dr
- 62 Warwick St
- 145 Robin Rd
- 1148 Trout Brook Dr
