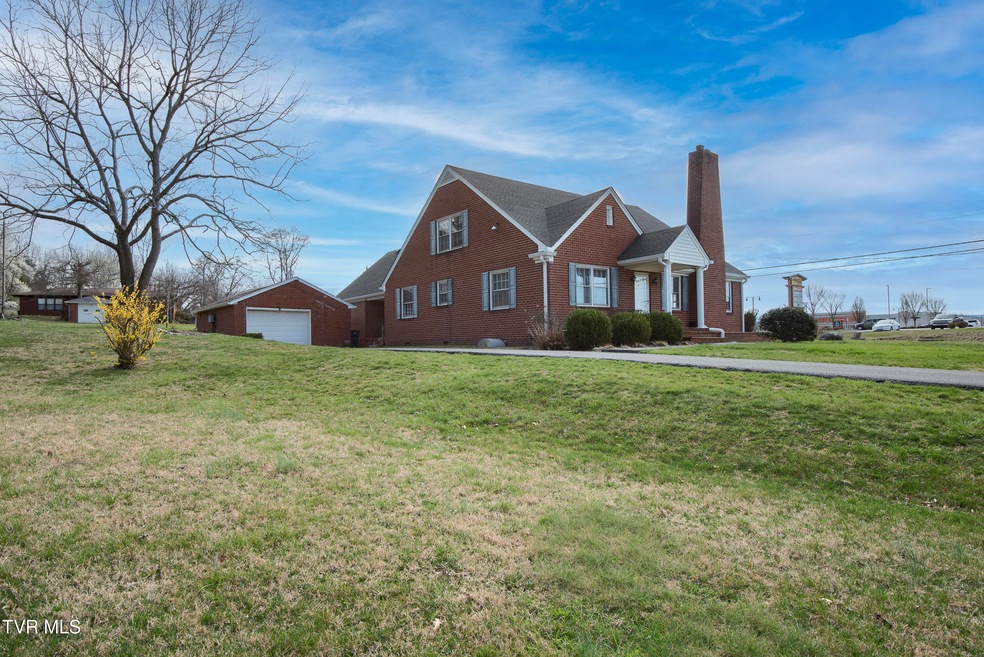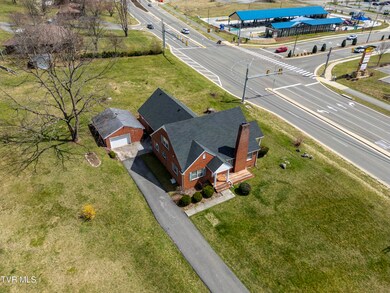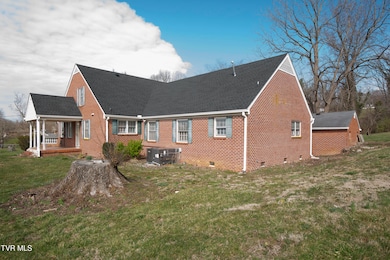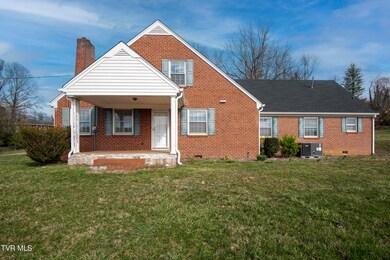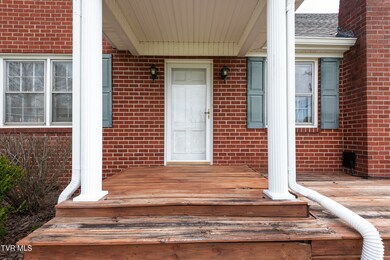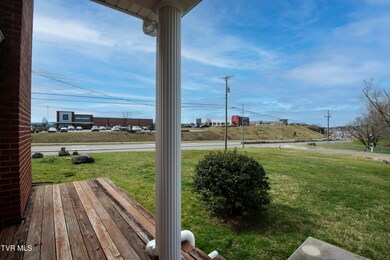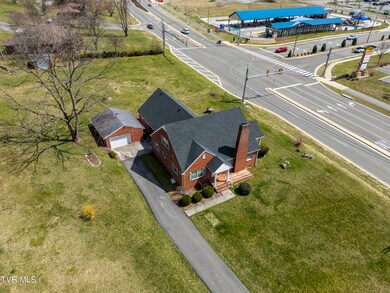125 Rosewood Ln Bristol, VA 24202
Estimated payment $1,824/month
Highlights
- Second Garage
- Wood Flooring
- Covered Patio or Porch
- Craftsman Architecture
- No HOA
- Walk-In Closet
About This Home
Don't Miss this very rare & unique brick ranch home, located within minutes to restaurants & shopping in Bristol. This is a 3-Bedroom/2 full bathroom home with over 2,338+ finished square feet of living area. Newer HVAC, as well as a newer roof and guttering. The floor plan is comfortable and inviting. There is an expansive living room with a cozy fireplace, which showcase's the hardwood flooring throughout. You'll also find a very open kitchen with plenty of space, adjoining the dining room, and close by you have a huge family room with access to the patio. The primary suite is very inviting, featuring a master bath with a master vanity and vintage tile. There is plenty of closet space with the laundry room in the primary suite. You will also find 2 additional bedrooms with plenty of closet space. Upstairs you will find 800 square feet of space which could be used as a recreational room, pool table/game room, or an office; just make it your own. The detached 1-car garage has extra space for storage. There is also one more brick storage building, which can be used for a workshop. Located on a double lot, featuring 1.86 acres, there's plenty of room to expand the footprint of the existing home or even the possibility to build a second home on the adjoining lot. Schedule a private showing today!
Home Details
Home Type
- Single Family
Est. Annual Taxes
- $2,937
Year Built
- Built in 1966
Lot Details
- 1.36 Acre Lot
- Lot Dimensions are 273x103x224x100
- Level Lot
- Cleared Lot
- Property is in average condition
- Property is zoned R1 B3
Home Design
- Craftsman Architecture
- 2-Story Property
- Brick Exterior Construction
- Slab Foundation
- Shingle Roof
Interior Spaces
- 2,338 Sq Ft Home
- Gas Log Fireplace
- Brick Fireplace
- Insulated Windows
- Fire and Smoke Detector
Kitchen
- Electric Range
- Dishwasher
Flooring
- Wood
- Carpet
- Tile
Bedrooms and Bathrooms
- 3 Bedrooms
- Walk-In Closet
- 2 Full Bathrooms
Laundry
- Laundry Room
- Washer and Electric Dryer Hookup
Parking
- Garage
- Second Garage
- Driveway
Outdoor Features
- Covered Patio or Porch
Schools
- Van Pelt Elementary School
- Virginia Middle School
- Virginia High School
Utilities
- Central Air
- Heat Pump System
- Cable TV Available
Community Details
- No Home Owners Association
Listing and Financial Details
- Assessor Parcel Number 185 A 20
Map
Home Values in the Area
Average Home Value in this Area
Tax History
| Year | Tax Paid | Tax Assessment Tax Assessment Total Assessment is a certain percentage of the fair market value that is determined by local assessors to be the total taxable value of land and additions on the property. | Land | Improvement |
|---|---|---|---|---|
| 2025 | $2,937 | $315,800 | $25,000 | $290,800 |
| 2024 | $2,140 | $191,100 | $22,500 | $168,600 |
| 2023 | $2,236 | $191,100 | $22,500 | $168,600 |
| 2022 | $2,140 | $191,100 | $22,500 | $168,600 |
| 2021 | $2,140 | $191,100 | $22,500 | $168,600 |
| 2020 | $1,831 | $156,500 | $22,500 | $134,000 |
| 2019 | $1,831 | $156,500 | $22,500 | $134,000 |
| 2018 | $916 | $156,500 | $22,500 | $134,000 |
| 2016 | -- | $167,900 | $0 | $0 |
| 2015 | -- | $0 | $0 | $0 |
| 2014 | -- | $0 | $0 | $0 |
Property History
| Date | Event | Price | List to Sale | Price per Sq Ft |
|---|---|---|---|---|
| 11/01/2025 11/01/25 | For Sale | $299,900 | 0.0% | $128 / Sq Ft |
| 06/12/2025 06/12/25 | Pending | -- | -- | -- |
| 05/12/2025 05/12/25 | Price Changed | $299,900 | -8.8% | $128 / Sq Ft |
| 04/08/2025 04/08/25 | Price Changed | $329,000 | -2.9% | $141 / Sq Ft |
| 03/28/2025 03/28/25 | For Sale | $339,000 | -- | $145 / Sq Ft |
Purchase History
| Date | Type | Sale Price | Title Company |
|---|---|---|---|
| Gift Deed | -- | None Listed On Document | |
| Gift Deed | -- | None Listed On Document |
Source: Tennessee/Virginia Regional MLS
MLS Number: 9988023
APN: 185-A-19
- 155 Flannagan Dr
- 377 Elbert Way
- 203 Hilltop Dr
- Tbd Spring Lake Rd
- 390 Wallace Pike
- 57 Beaverview Dr
- 162 Tradition Place
- 147 Quail Run
- 175 Colony Cir
- 415 Heritage Dr
- 127 Oakcrest Cir Unit 4
- 250 Pace Dr
- TBD Walton Ridge Rd
- 324 Bellehaven Dr
- 110 Norwood Dr
- 403 Lynnwood Dr
- 21349 Clear Creek Rd
- 328 Winding Way Rd
- 109 Canterbury Ln
- 219 Tall Timbers Dr
- 288 Robin Cir
- 182 Oakcrest Cir
- 134 Salem Dr
- 1225 Carriage Cir Unit 203
- 1175 Carriage Cir Unit 104
- 261 Cheyenne Rd
- 1352 King Mill Pike
- 283 Alpine Dr
- 379 Heathland Dr Unit Lee garden
- 125 Sierra Place
- 201 Springdale Rd
- 1573 Mary St
- 837 E State St
- 1805 King College Rd
- 18 Bank St Unit The Teller
- 809 State St Unit 301
- 809 State St Unit 302
- 809 State St
- 1214 Golf St
- 1001 Virginia Ave
