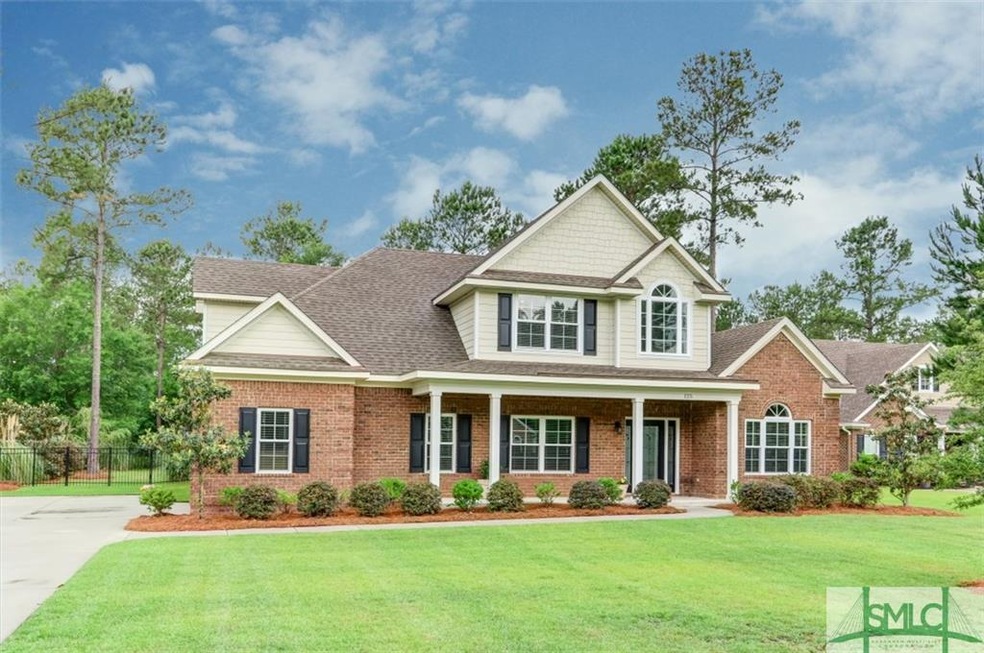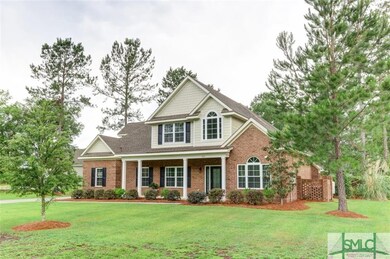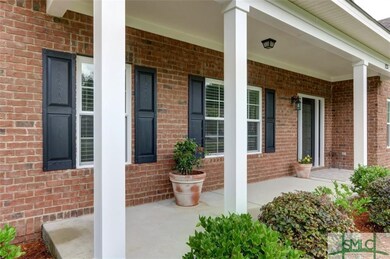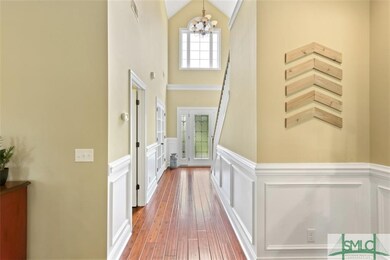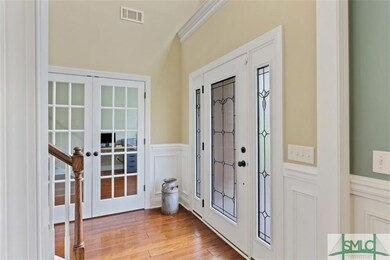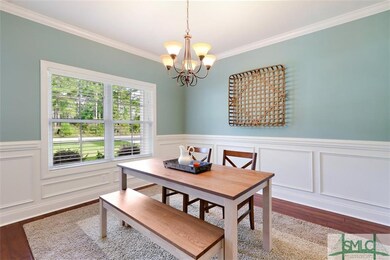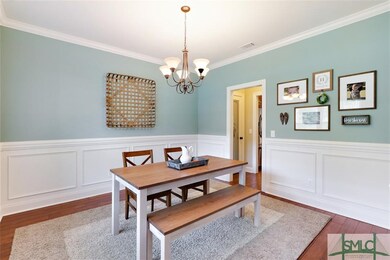
$290,000
- 3 Beds
- 2 Baths
- 1,339 Sq Ft
- 105 Mustang Dr
- Guyton, GA
NEW PRICE! CALL TODAY! South Effingham School District-just steps from the schools. This 3-bedroom, 2-bath home offers style and functionality with brand new luxury vinyl plank flooring (installed 5/15/2025). Inside, vaulted ceilings and a cozy fireplace define the open living area. The kitchen features a breakfast bar and bright eat-in nook. A split floor plan places the primary suite apart from
Leslie Schadler Realty One Group Inclusion
