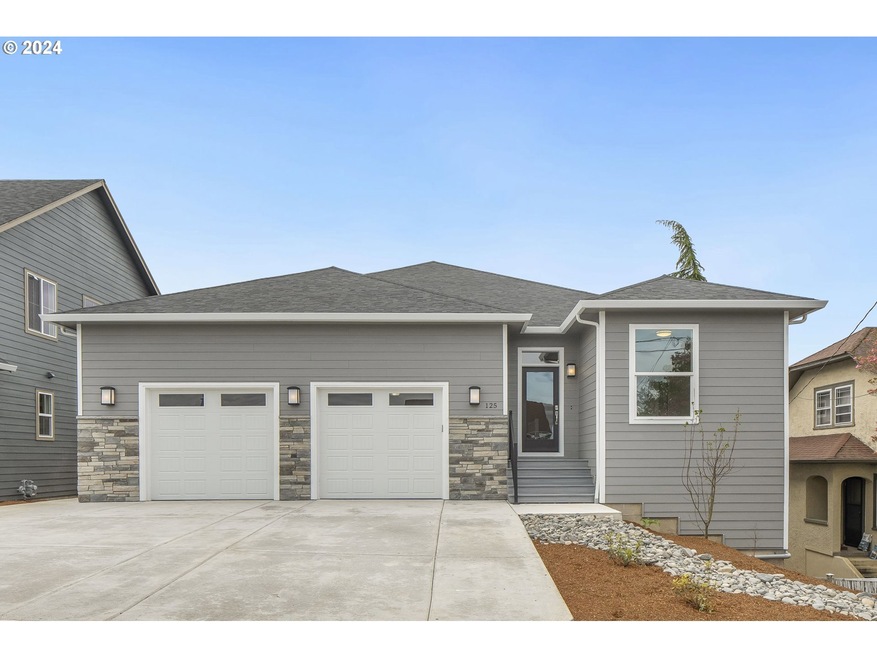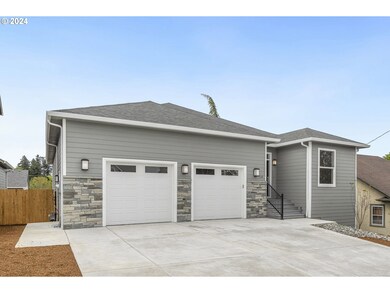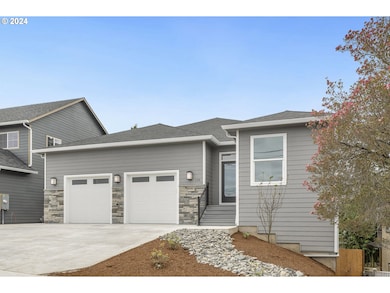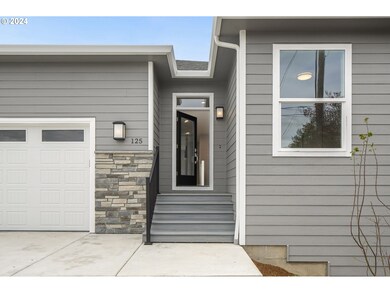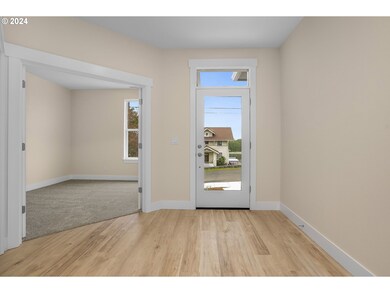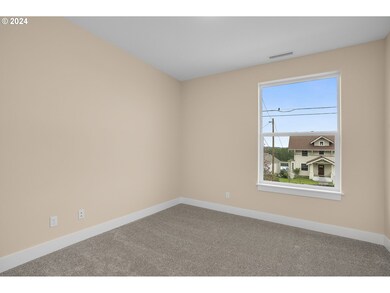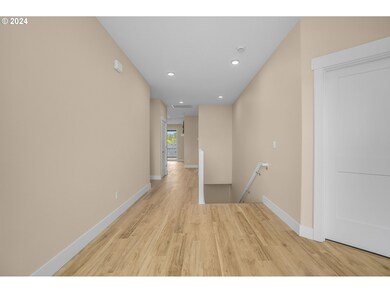Once upon a time, in the heart of downtown Saint Helens, there stood a magnificent new construction that promised a life of luxury and charm. Nestled just steps away from the majestic Columbia River, this enchanting home offered unparalleled views and a lifestyle like no other.As you approached the house, you were greeted by a sense of grandeur. The front door opened into a spacious entryway, where you?ll find a cozy office awaiting you with view of the Columbia river .. The main level boasted a primary bedroom, providing both comfort and convenience.However, the true marvel of this home awaited on the lower level. Descending the stairs, you were met with a sprawling family room, complete with a wet bar for entertaining. But that wasn't all. A second suite, with its own door leading to the level deck, offered privacy and comfort to guests.Yet, there is more the 510-square-foot room, waiting to be transformed into whatever your heart desired. Whether it be a wellness room for yoga and meditation, a state-of-the-art media room for movie nights, or a creative space limited only by your imagination, the possibilities were endless.This home isn't just a place to live; it can be YOUR sanctuary, a haven from the hustle and bustle of everyday life. It is a place where memories can be made, laughter will echo through the halls, and dreams will come to life.This is a real showstopper. This is Views Views Views, and it is waiting for you to make it home.

