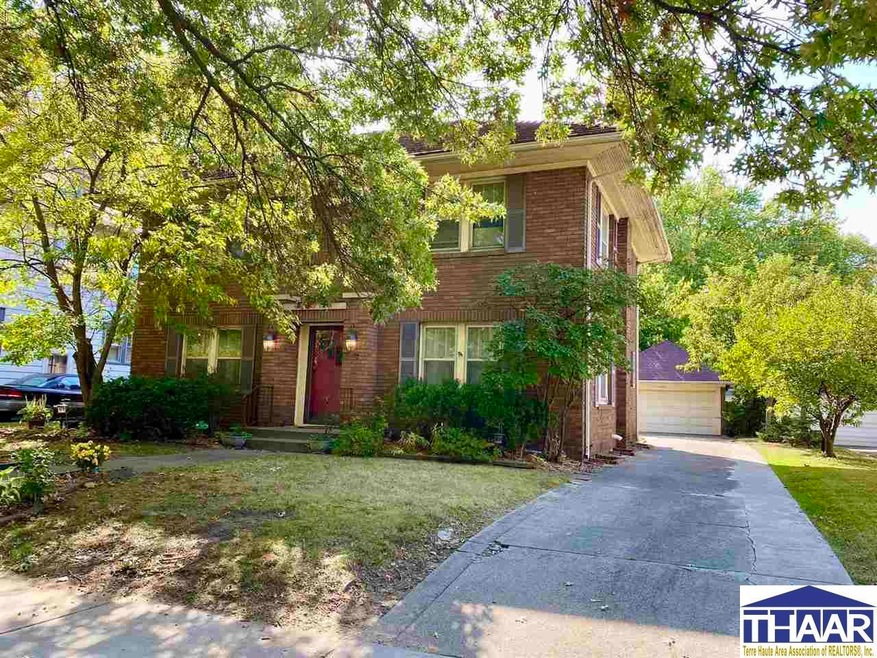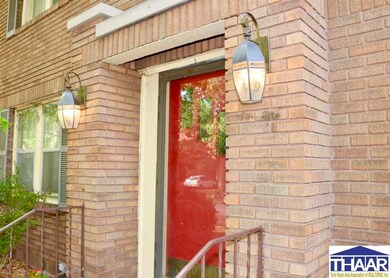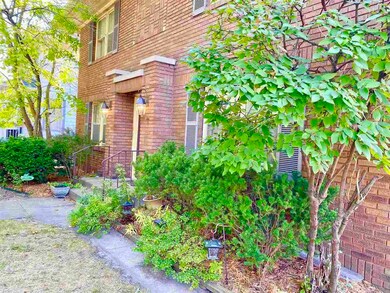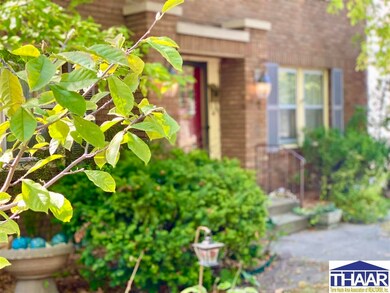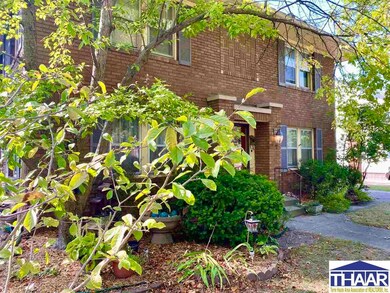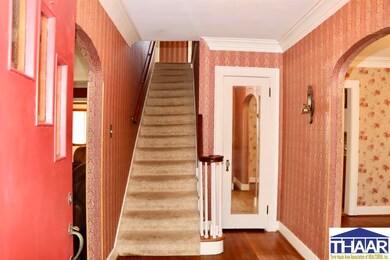
125 S 20th St Terre Haute, IN 47803
Deming NeighborhoodEstimated Value: $135,000 - $213,000
Highlights
- Wood Flooring
- Sun or Florida Room
- Breakfast Room
- Bonus Room
- No HOA
- 2-minute walk to Ohio Boulevard Park
About This Home
As of December 2023You will immediately appreciate the charm of this brick 2 story home as soon as you stop in front of it! Inside you will find three large bedrooms, a full bath and two half baths. The character just keeps going on this one…hardwood floors, glass door knobs, the dining room chandelier, a clay tile roof and so much more! The sunroom is sure to catch your attention as well as the cute little breakfast nook. Don’t miss the finished square footage in the basement! With a fenced yard and a 2 car garage what more can you want?! As an added bonus the HVAC has been updated! Call your favorite Realtor today to turn this into your new home!
Last Agent to Sell the Property
REMAX R.E.A. License #RB14036254 Listed on: 09/20/2023
Co-Listed By
ASHLEY STRANGE
FC TUCKER CARMEL
Home Details
Home Type
- Single Family
Est. Annual Taxes
- $1,600
Year Built
- Built in 1930
Lot Details
- Lot Dimensions are 59x127
- Wood Fence
- Aluminum or Metal Fence
- Level Lot
- Landscaped with Trees
Home Design
- Brick Exterior Construction
- Tile Roof
Interior Spaces
- 1.5-Story Property
- Ceiling Fan
- Window Treatments
- Entrance Foyer
- Family Room Downstairs
- Living Room
- Breakfast Room
- Formal Dining Room
- Bonus Room
- Sun or Florida Room
Kitchen
- Electric Oven or Range
- Microwave
- Dishwasher
- Laminate Countertops
Flooring
- Wood
- Carpet
Bedrooms and Bathrooms
- 3 Bedrooms
- Primary bedroom located on second floor
Basement
- Basement Fills Entire Space Under The House
- Laundry in Basement
Home Security
- Storm Windows
- Fire and Smoke Detector
Parking
- 2 Car Detached Garage
- Garage Door Opener
- Driveway
Outdoor Features
- Patio
- Exterior Lighting
- Stoop
Location
- City Lot
Schools
- Davis Park Elementary School
- Woodrow Wilson Middle School
- Terre Haute South High School
Utilities
- Cooling Available
- Forced Air Heating System
- Heat Pump System
- Heating System Uses Natural Gas
- Gas Available
- Electric Water Heater
Community Details
- No Home Owners Association
Listing and Financial Details
- Assessor Parcel Number 84-06-23-308-015.000-002
Ownership History
Purchase Details
Home Financials for this Owner
Home Financials are based on the most recent Mortgage that was taken out on this home.Similar Homes in Terre Haute, IN
Home Values in the Area
Average Home Value in this Area
Purchase History
| Date | Buyer | Sale Price | Title Company |
|---|---|---|---|
| Campbell David A | $170,000 | Aames Title & Closing Llc |
Mortgage History
| Date | Status | Borrower | Loan Amount |
|---|---|---|---|
| Previous Owner | Caldwell Lorraine M | $101,700 | |
| Previous Owner | Caldwell Lorraine M | $25,000 |
Property History
| Date | Event | Price | Change | Sq Ft Price |
|---|---|---|---|---|
| 12/05/2023 12/05/23 | Sold | $170,000 | -5.5% | $70 / Sq Ft |
| 11/06/2023 11/06/23 | Pending | -- | -- | -- |
| 10/27/2023 10/27/23 | Price Changed | $179,900 | -5.3% | $74 / Sq Ft |
| 09/20/2023 09/20/23 | For Sale | $189,900 | -- | $78 / Sq Ft |
Tax History Compared to Growth
Tax History
| Year | Tax Paid | Tax Assessment Tax Assessment Total Assessment is a certain percentage of the fair market value that is determined by local assessors to be the total taxable value of land and additions on the property. | Land | Improvement |
|---|---|---|---|---|
| 2024 | $1,803 | $168,100 | $30,700 | $137,400 |
| 2023 | $1,723 | $161,300 | $30,700 | $130,600 |
| 2022 | $1,600 | $149,500 | $30,700 | $118,800 |
| 2021 | $1,485 | $139,100 | $30,100 | $109,000 |
| 2020 | $1,459 | $136,700 | $29,600 | $107,100 |
| 2019 | $1,662 | $155,300 | $29,000 | $126,300 |
| 2018 | $2,243 | $149,500 | $27,900 | $121,600 |
| 2017 | $1,300 | $130,000 | $11,100 | $118,900 |
| 2016 | $1,300 | $130,000 | $11,100 | $118,900 |
| 2014 | $1,259 | $125,900 | $11,000 | $114,900 |
| 2013 | $1,259 | $123,400 | $10,800 | $112,600 |
Agents Affiliated with this Home
-
JESSICA WINTER-SULLIVAN
J
Seller's Agent in 2023
JESSICA WINTER-SULLIVAN
RE/MAX
(812) 841-4709
4 in this area
65 Total Sales
-
A
Seller Co-Listing Agent in 2023
ASHLEY STRANGE
FC TUCKER CARMEL
Map
Source: Terre Haute Area Association of REALTORS®
MLS Number: 101798
APN: 84-06-23-308-015.000-002
