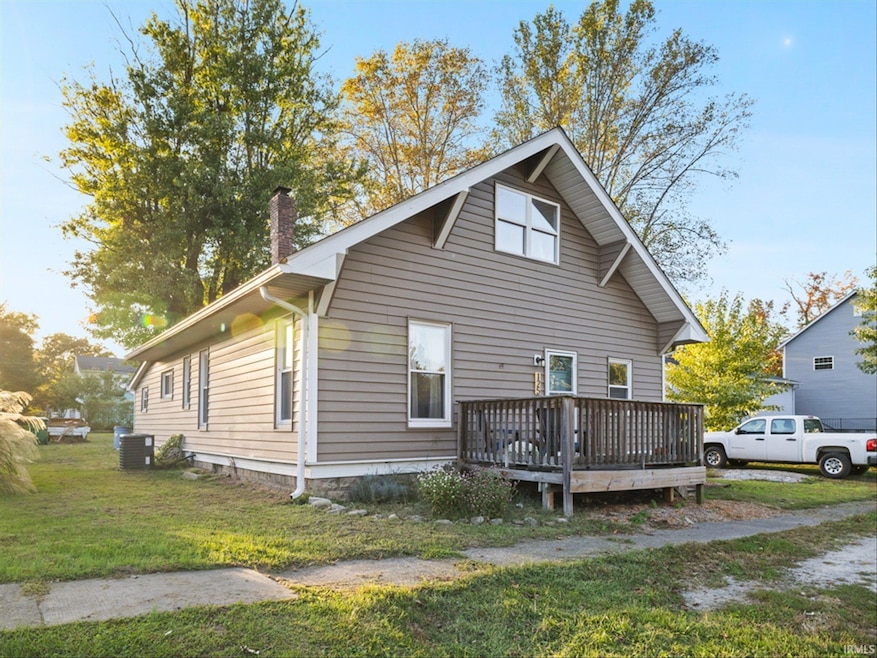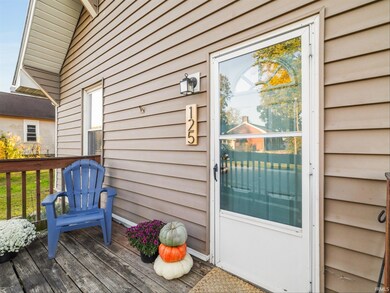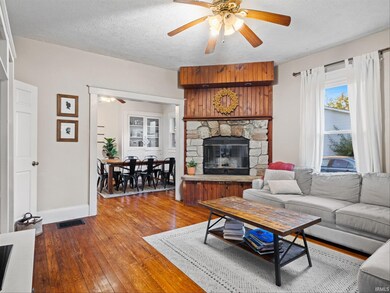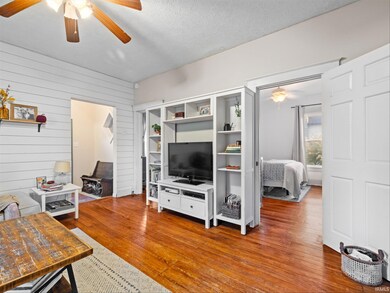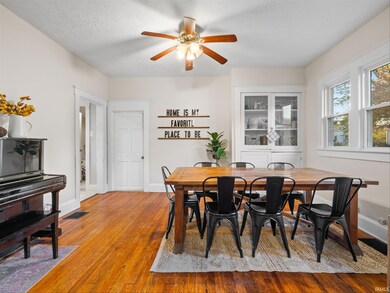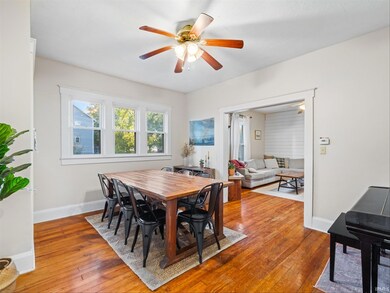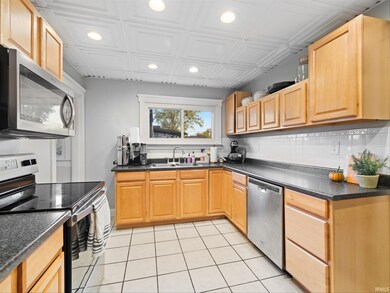
125 S 3rd St Ellettsville, IN 47429
Highlights
- Wood Flooring
- Formal Dining Room
- Ceiling Fan
- Walk-In Pantry
- Ceiling height of 9 feet or more
- Level Lot
About This Home
As of December 2024Welcome to this charming 3-bedroom, 1-bath home that beautifully blends modern updates with timeless character. Step inside to find original hardwood floors, stunning built-in cabinetry, and an astounding number of original windows that invite abundant natural light into every room. The cozy corner fireplace, tall ceilings, and classic Craftsman-style woodwork add warmth and personality to the living spaces. You will find two of the bedrooms and the full bathroom on the main floor. The bath has been tastefully updated, offering contemporary comfort without compromising the home's historic charm. Upstairs you will find a large flex space with endless possibilities and another spacious bedroom. Outside, the backyard features several raised garden beds, a swing set for outdoor fun, a newly poured patio and a convenient storage shed. Nestled in a convenient location, this home is just steps away from the city park and Main Street, making it ideal for those who love being close to community amenities while enjoying the tranquility of a peaceful neighborhood. *High speed fiber internet is available!
Last Agent to Sell the Property
Barberry Realty Brokerage Phone: 812-821-3431 Listed on: 10/11/2024
Home Details
Home Type
- Single Family
Est. Annual Taxes
- $655
Year Built
- Built in 1910
Lot Details
- 6,534 Sq Ft Lot
- Lot Dimensions are 136x69
- Level Lot
Parking
- Off-Street Parking
Home Design
- Vinyl Construction Material
Interior Spaces
- 2-Story Property
- Ceiling height of 9 feet or more
- Ceiling Fan
- Wood Burning Fireplace
- Formal Dining Room
- Walk-In Pantry
Flooring
- Wood
- Carpet
- Tile
Bedrooms and Bathrooms
- 3 Bedrooms
- 1 Full Bathroom
Laundry
- Laundry on main level
- Electric Dryer Hookup
Attic
- Storage In Attic
- Walkup Attic
Basement
- Basement Fills Entire Space Under The House
- Sump Pump
- Block Basement Construction
Schools
- Gosport Elementary School
- Owen Valley Middle School
- Owen Valley High School
Utilities
- Window Unit Cooling System
- Heat Pump System
- Heating System Uses Gas
Listing and Financial Details
- Assessor Parcel Number 60-08-32-200-330.570-030
Ownership History
Purchase Details
Home Financials for this Owner
Home Financials are based on the most recent Mortgage that was taken out on this home.Purchase Details
Home Financials for this Owner
Home Financials are based on the most recent Mortgage that was taken out on this home.Purchase Details
Home Financials for this Owner
Home Financials are based on the most recent Mortgage that was taken out on this home.Purchase Details
Purchase Details
Similar Homes in Ellettsville, IN
Home Values in the Area
Average Home Value in this Area
Purchase History
| Date | Type | Sale Price | Title Company |
|---|---|---|---|
| Warranty Deed | $199,900 | First American Title | |
| Interfamily Deed Transfer | -- | None Available | |
| Warranty Deed | -- | Royal Title Services | |
| Special Warranty Deed | $25,000 | First American Title Ins | |
| Sheriffs Deed | $21,000 | None Available |
Mortgage History
| Date | Status | Loan Amount | Loan Type |
|---|---|---|---|
| Open | $196,278 | Reverse Mortgage Home Equity Conversion Mortgage | |
| Previous Owner | $65,750 | New Conventional | |
| Previous Owner | $72,727 | New Conventional | |
| Previous Owner | $74,170 | FHA | |
| Previous Owner | $71,428 | New Conventional | |
| Previous Owner | $23,500 | Future Advance Clause Open End Mortgage |
Property History
| Date | Event | Price | Change | Sq Ft Price |
|---|---|---|---|---|
| 12/06/2024 12/06/24 | Sold | $199,900 | 0.0% | $90 / Sq Ft |
| 10/30/2024 10/30/24 | Price Changed | $199,900 | -7.0% | $90 / Sq Ft |
| 10/11/2024 10/11/24 | For Sale | $215,000 | -- | $97 / Sq Ft |
Tax History Compared to Growth
Tax History
| Year | Tax Paid | Tax Assessment Tax Assessment Total Assessment is a certain percentage of the fair market value that is determined by local assessors to be the total taxable value of land and additions on the property. | Land | Improvement |
|---|---|---|---|---|
| 2024 | $959 | $139,700 | $5,800 | $133,900 |
| 2023 | $655 | $107,500 | $5,800 | $101,700 |
| 2022 | $561 | $94,200 | $5,800 | $88,400 |
| 2021 | $521 | $86,700 | $5,800 | $80,900 |
| 2020 | $495 | $85,200 | $5,800 | $79,400 |
| 2019 | $460 | $81,000 | $5,800 | $75,200 |
| 2018 | $383 | $75,300 | $5,800 | $69,500 |
| 2017 | $350 | $70,400 | $7,500 | $62,900 |
| 2016 | $346 | $70,400 | $7,500 | $62,900 |
| 2014 | $344 | $69,400 | $7,500 | $61,900 |
| 2013 | -- | $68,700 | $7,500 | $61,200 |
Agents Affiliated with this Home
-
Lindsey Clark

Seller's Agent in 2024
Lindsey Clark
Barberry Realty
(812) 821-3431
68 Total Sales
-
Brandi Bolin

Buyer's Agent in 2024
Brandi Bolin
Century 21 Scheetz - Carmel
(812) 219-3726
9 Total Sales
Map
Source: Indiana Regional MLS
MLS Number: 202439609
APN: 60-08-32-200-330.570-030
- 367 E North St
- 358 N 5th St
- 5216 Orange Grove Rd
- 4022 Eagle Dr
- 4775 E Romona Rd
- 9730 N Moon Rd
- TBD N Moon Rd
- 5078 Evergreen Ln
- 5082 Evergreen Ln
- 5086 Evergreen Ln
- 00 Orange Grove Rd
- 5156 Orange Grove Rd
- 5161 Orange Grove Rd
- 2134 N County Line Rd E
- 5234 Orange Grove Rd
- 7111 W Tabor Hill Rd
- 7181 W Tabor Hill Rd
- 8188 W Stine St
- 0 Middle St
- 9191 W Mount Carmel Rd
