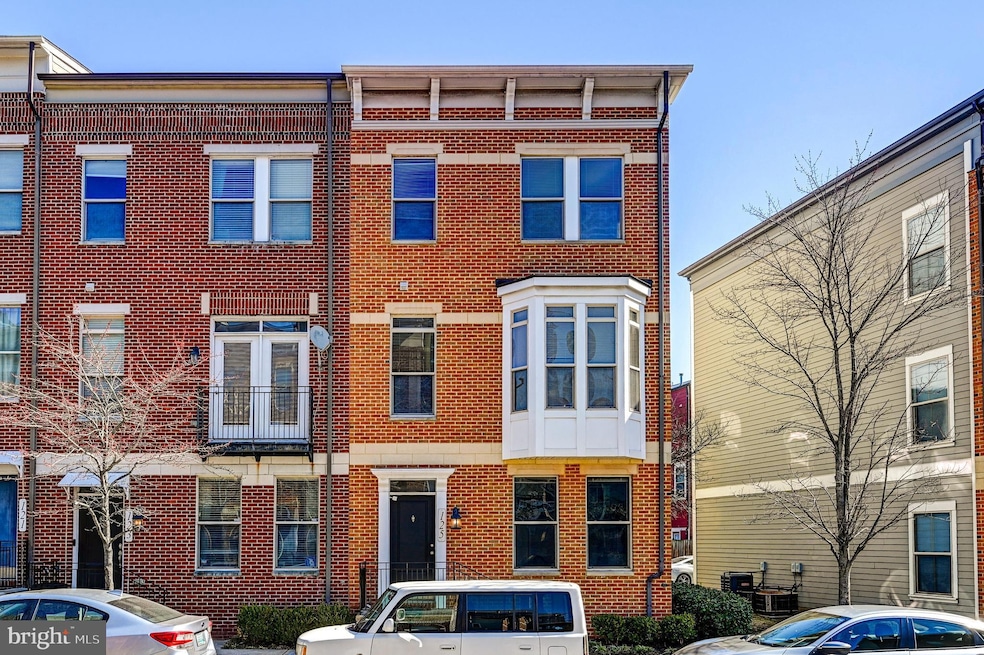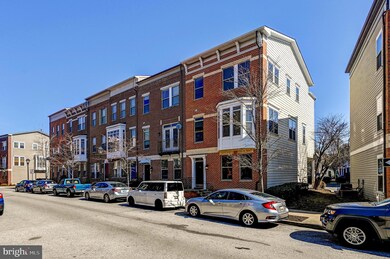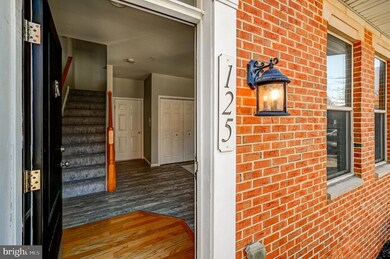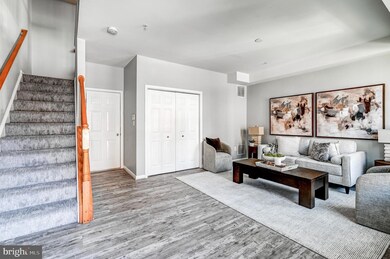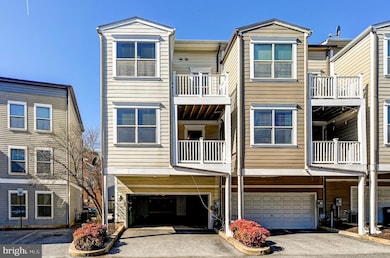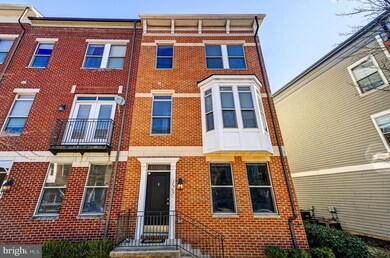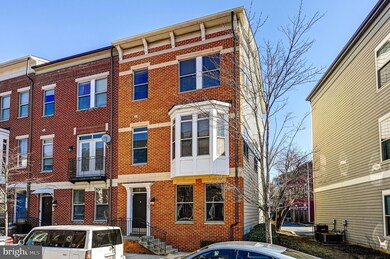
125 S High St Baltimore, MD 21202
Jonestown NeighborhoodHighlights
- Open Floorplan
- 5-minute walk to Shot Tower/Market Place
- Stainless Steel Appliances
- Colonial Architecture
- Breakfast Area or Nook
- Family Room Off Kitchen
About This Home
As of April 2025This end-of-group townhome offers three levels of sleek, city living with 9-foot ceilings and a two-car garage. The open-concept main floor features brand-new stainless steel appliances and striking granite countertops — perfect for entertaining or unwinding in style. Freshly painted throughout, it’s move-in ready with a fresh, contemporary vibe.The lower level includes a handy laundry area, while the top floor is highlighted by dramatic vaulted ceilings that give the space an expansive, airy feel. The middle level is the heart of the home, featuring large side windows that flood the space with light and a flexible floor plan that can adapt to your lifestyle.Located just a short walk from the energy of Little Italy and Harbor East, you’re steps away from the best dining, nightlife, and shopping the city has to offer. This is urban living at its finest.
Last Agent to Sell the Property
Monument Sotheby's International Realty Listed on: 03/15/2025
Townhouse Details
Home Type
- Townhome
Est. Annual Taxes
- $7,009
Year Built
- Built in 2006
HOA Fees
- $325 Monthly HOA Fees
Parking
- 2 Car Attached Garage
- Rear-Facing Garage
- Driveway
Home Design
- Colonial Architecture
- Slab Foundation
- Vinyl Siding
- Brick Front
Interior Spaces
- 2,239 Sq Ft Home
- Property has 3 Levels
- Open Floorplan
- Recessed Lighting
- Family Room Off Kitchen
- Dining Area
Kitchen
- Breakfast Area or Nook
- Gas Oven or Range
- Dishwasher
- Stainless Steel Appliances
- Kitchen Island
Bedrooms and Bathrooms
- 3 Bedrooms
- Walk-In Closet
Laundry
- Dryer
- Washer
Utilities
- Forced Air Heating and Cooling System
- Natural Gas Water Heater
Listing and Financial Details
- Tax Lot 111
- Assessor Parcel Number 0303041359 111
Community Details
Overview
- Association fees include common area maintenance, exterior building maintenance, lawn maintenance
- Albemarle Square Subdivision
Amenities
- Common Area
Pet Policy
- Pets Allowed
- Pet Size Limit
Similar Homes in Baltimore, MD
Home Values in the Area
Average Home Value in this Area
Property History
| Date | Event | Price | Change | Sq Ft Price |
|---|---|---|---|---|
| 04/24/2025 04/24/25 | Sold | $380,000 | 0.0% | $170 / Sq Ft |
| 03/15/2025 03/15/25 | For Sale | $379,900 | -- | $170 / Sq Ft |
Tax History Compared to Growth
Agents Affiliated with this Home
-
Paul Sudano

Seller's Agent in 2025
Paul Sudano
Monument Sotheby's International Realty
(410) 456-8449
1 in this area
160 Total Sales
-
Regina Trakhtman

Seller Co-Listing Agent in 2025
Regina Trakhtman
Monument Sotheby's International Realty
(443) 472-8556
1 in this area
175 Total Sales
-
nadja latchinian

Buyer's Agent in 2025
nadja latchinian
Fairfax Realty Select
(703) 424-0758
1 in this area
124 Total Sales
Map
Source: Bright MLS
MLS Number: MDBA2159244
APN: 03-04-1359 -111
- 213 S High St
- 210 S High St
- 845 E Lombard St
- 911 Stiles St
- 915 Stiles St
- 1011 Stiles St
- 24 S Exeter St
- 20 S Exeter St
- 1002 Fawn St
- 306 S Exeter St
- 250 President St Unit 308
- 250 President St Unit 1001
- 250 President St Unit 404
- 250 President St Unit 1103
- 250 President St Unit 212
- 209 S Central Ave
- 916 Eastern Ave
- 105 S Central Ave & 106 S Eden St & 108 S Eden St
- 426 S Eden St
- 675 President St
