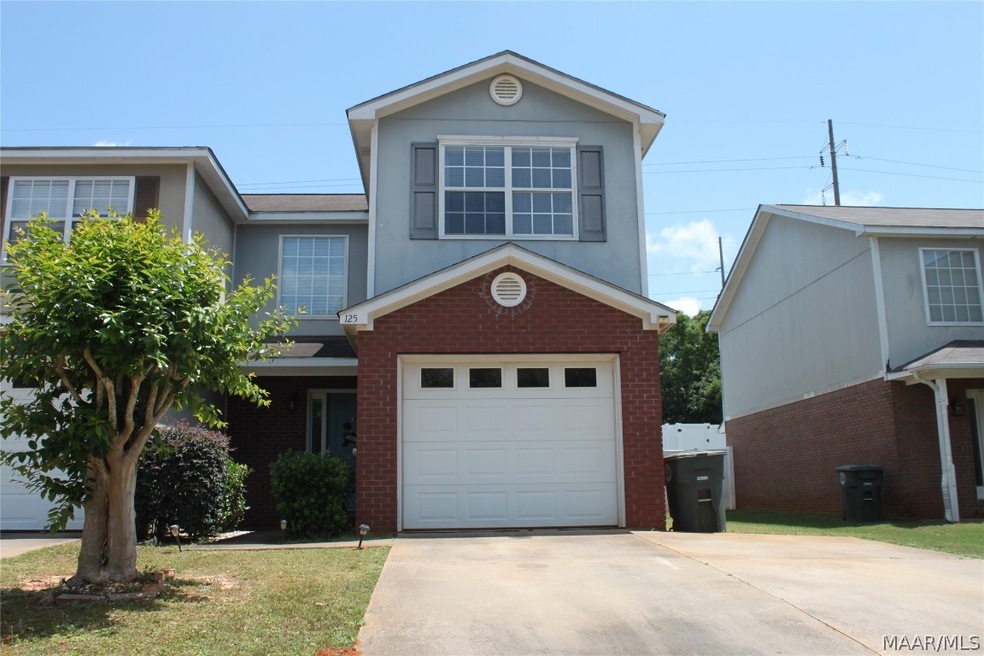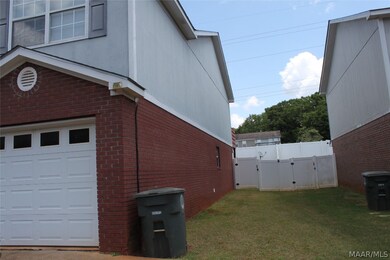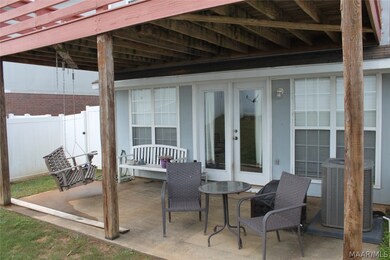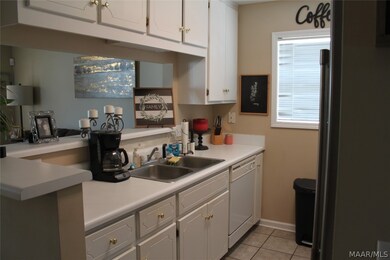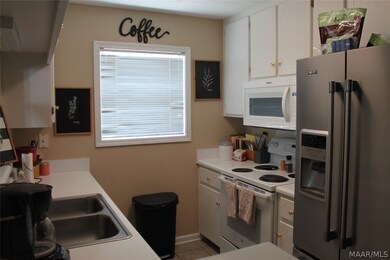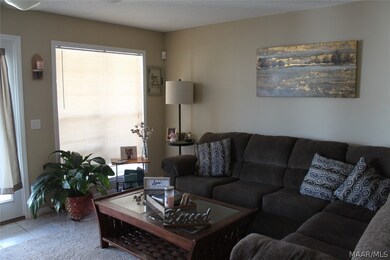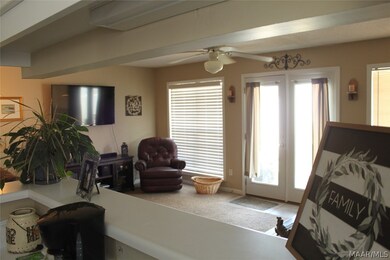
125 S Spring View Dr Enterprise, AL 36330
Highlights
- Outdoor Pool
- Balcony
- 1 Car Attached Garage
- Rucker Boulevard Elementary School Rated A-
- Cul-De-Sac
- Double Pane Windows
About This Home
As of June 2022This 1494 sq.ft. townhome located in the Dunwoody development is now available. Three bedrooms and two full baths upstairs with a half bath downstairs. White vinyl privacy fence in back yard with a cover back porch. Kitchen, dining area and grandroom all open and has plenty of natural light. Newer microwave hood and stainless steel french door refrigerator in kitchen. Extra storage under the stairs and spacious closets in each bedroom. Upper balcony with access from both back bedrooms. Double wide driveway allows extra parking. Call today to schedule your showing.
Last Agent to Sell the Property
TEAM LINDA SIMMONS REAL ESTATE License #111144 Listed on: 05/05/2022
Townhouse Details
Home Type
- Townhome
Est. Annual Taxes
- $359
Year Built
- Built in 2005
Lot Details
- 4,792 Sq Ft Lot
- Lot Dimensions are 31 x 150
- Cul-De-Sac
- Property is Fully Fenced
- Privacy Fence
HOA Fees
- $55 Monthly HOA Fees
Parking
- 1 Car Attached Garage
Home Design
- Brick Exterior Construction
- Slab Foundation
- HardiePlank Siding
Interior Spaces
- 1,494 Sq Ft Home
- 2-Story Property
- Double Pane Windows
- Blinds
- Home Security System
Kitchen
- Recirculated Exhaust Fan
- Microwave
- Plumbed For Ice Maker
- Dishwasher
- Disposal
Flooring
- Carpet
- Tile
Bedrooms and Bathrooms
- 3 Bedrooms
Laundry
- Dryer
- Washer
Outdoor Features
- Outdoor Pool
- Balcony
- Patio
Schools
- Enterprise High School
Utilities
- Central Heating and Cooling System
- Electric Water Heater
- High Speed Internet
- Cable TV Available
Listing and Financial Details
- Assessor Parcel Number 1606130001005128
Community Details
Overview
- Association fees include ground maintenance, recreation facilities
- Dunwoody Subdivision
Recreation
- Community Pool
Security
- Building Fire Alarm
Similar Homes in Enterprise, AL
Home Values in the Area
Average Home Value in this Area
Property History
| Date | Event | Price | Change | Sq Ft Price |
|---|---|---|---|---|
| 06/17/2022 06/17/22 | Sold | $130,000 | -5.1% | $87 / Sq Ft |
| 05/18/2022 05/18/22 | Pending | -- | -- | -- |
| 05/05/2022 05/05/22 | For Sale | $137,000 | +56.6% | $92 / Sq Ft |
| 11/09/2018 11/09/18 | Sold | $87,500 | 0.0% | $59 / Sq Ft |
| 10/10/2018 10/10/18 | Pending | -- | -- | -- |
| 10/06/2018 10/06/18 | For Sale | $87,500 | -- | $59 / Sq Ft |
Tax History Compared to Growth
Agents Affiliated with this Home
-

Seller's Agent in 2022
GENNY STEWART
TEAM LINDA SIMMONS REAL ESTATE
(334) 313-8763
162 Total Sales
-

Buyer's Agent in 2022
PAULA DUBE
TEAM LINDA SIMMONS REAL ESTATE
(334) 464-0312
121 Total Sales
-

Seller's Agent in 2018
Tonya Turk
Wiregrass Home Team
(334) 806-5749
114 Total Sales
Map
Source: Wiregrass REALTORS®
MLS Number: 516517
- 177 S Spring View Dr
- 208 Wakefield Way
- 221 Camden Dr
- 0 Freedom Dr
- 155 Woodfield Place
- 153 Woodfield Place
- 151 Woodfield Place
- 122 Claremont Ave
- 33 Courtyard Way
- 31 Courtyard Way
- 2817 Sparrow Way
- 92 Woodfield Place
- 2804 Partridge Ln
- 218 Yellowleaf Dr
- 206 Yellowleaf Dr
- 2823 Rocky Branch
- 108 W Briar Dr
- 121 Lightfoot Dr
- 105 Deerfield Dr
- 106 Deerfield Dr
