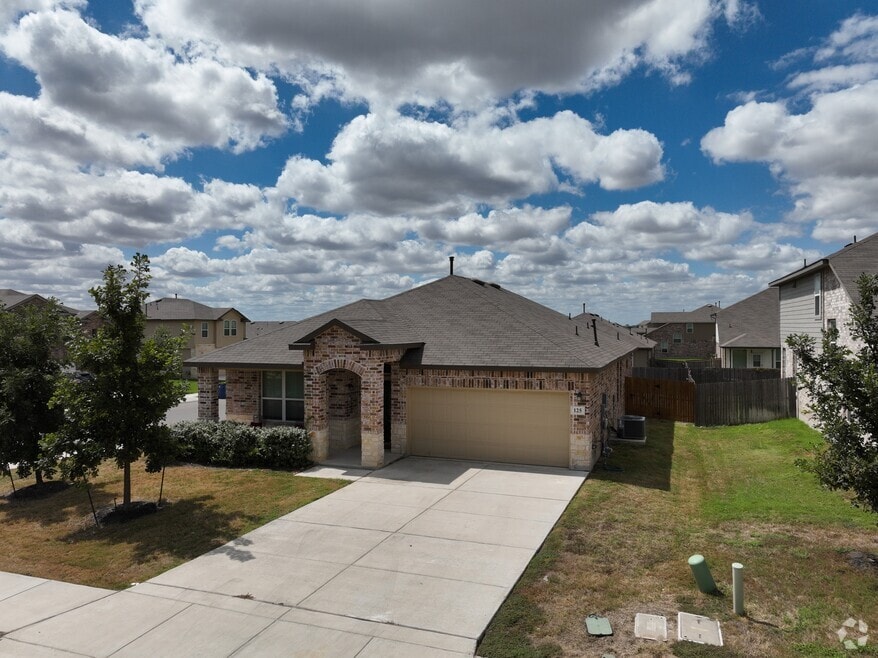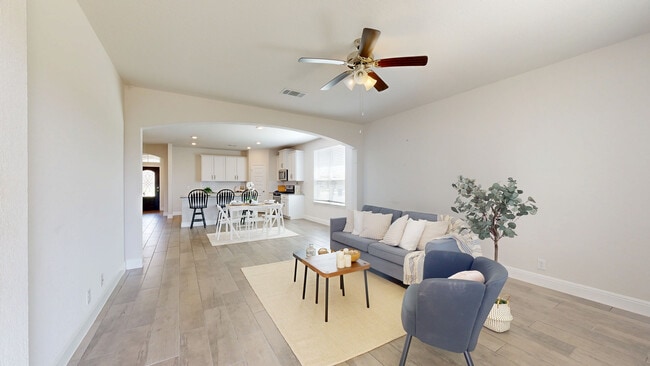
125 Sailors Way Cibolo, TX 78108
Estimated payment $2,511/month
Highlights
- Very Popular Property
- Community Pool
- Covered Patio or Porch
- Dobie J High School Rated A-
- Sport Court
- Walk-In Pantry
About This Home
Welcome to 125 Sailors Way, a beautiful one-story home located in the desirable Steel Creek community. This 4-bedroom, 2-bath home features a spacious layout, abundant natural light, and a covered patio perfect for outdoor living. Corner lot! Enjoy access to fantastic neighborhood amenities including a pool, playground, and sports court. Conveniently located near shopping, dining, and schools - this home offers comfort, style, and community!
Home Details
Home Type
- Single Family
Est. Annual Taxes
- $6,813
Year Built
- Built in 2021
Lot Details
- 7,841 Sq Ft Lot
- Fenced
- Sprinkler System
HOA Fees
- $100 Monthly HOA Fees
Home Design
- Brick Exterior Construction
- Slab Foundation
- Composition Roof
- Masonry
Interior Spaces
- 1,734 Sq Ft Home
- Property has 1 Level
- Ceiling Fan
- Double Pane Windows
- Window Treatments
Kitchen
- Eat-In Kitchen
- Walk-In Pantry
- Gas Cooktop
- Stove
- Microwave
- Ice Maker
- Dishwasher
- Disposal
Flooring
- Carpet
- Ceramic Tile
Bedrooms and Bathrooms
- 4 Bedrooms
- Walk-In Closet
- 2 Full Bathrooms
Laundry
- Laundry on main level
- Washer Hookup
Home Security
- Prewired Security
- Fire and Smoke Detector
Parking
- 2 Car Garage
- Garage Door Opener
Outdoor Features
- Covered Patio or Porch
Schools
- Wiederstei Elementary School
- Dobie J Middle School
- Steele High School
Utilities
- Central Heating and Cooling System
- Heating System Uses Natural Gas
- Cable TV Available
Listing and Financial Details
- Legal Lot and Block 10 / 5
- Assessor Parcel Number 1G3147200501000000
Community Details
Overview
- $1,350 HOA Transfer Fee
- Ccmc Association
- Built by D.R. Horton
- Steele Creek Unit 1 Subdivision
- Mandatory home owners association
Recreation
- Sport Court
- Community Pool
- Park
3D Interior and Exterior Tours
Floorplan
Map
Home Values in the Area
Average Home Value in this Area
Tax History
| Year | Tax Paid | Tax Assessment Tax Assessment Total Assessment is a certain percentage of the fair market value that is determined by local assessors to be the total taxable value of land and additions on the property. | Land | Improvement |
|---|---|---|---|---|
| 2025 | $2,724 | $348,913 | $48,023 | $300,890 |
| 2024 | $2,724 | $363,470 | $45,167 | $318,303 |
| 2023 | $7,333 | $379,500 | $66,783 | $314,373 |
| 2022 | $7,424 | $345,000 | $47,102 | $297,898 |
| 2021 | $609 | $26,710 | $26,710 | $0 |
Property History
| Date | Event | Price | List to Sale | Price per Sq Ft | Prior Sale |
|---|---|---|---|---|---|
| 11/08/2025 11/08/25 | Off Market | -- | -- | -- | |
| 11/05/2025 11/05/25 | Price Changed | $350,000 | 0.0% | $202 / Sq Ft | |
| 11/05/2025 11/05/25 | For Sale | $350,000 | -2.8% | $202 / Sq Ft | |
| 09/10/2025 09/10/25 | Price Changed | $360,000 | -5.0% | $208 / Sq Ft | |
| 08/21/2025 08/21/25 | For Sale | $379,000 | +26.3% | $219 / Sq Ft | |
| 11/01/2021 11/01/21 | Off Market | -- | -- | -- | |
| 07/29/2021 07/29/21 | Sold | -- | -- | -- | View Prior Sale |
| 06/29/2021 06/29/21 | Pending | -- | -- | -- | |
| 03/09/2021 03/09/21 | For Sale | $300,100 | -- | $173 / Sq Ft |
About the Listing Agent

Welcome to unparalleled real estate expertise! As your dedicated listing agent, I blend knowledge, approachability, and strategic expertise to showcase your property seamlessly. I craft compelling narratives, leverage cutting-edge technologies, and ensure transparent communication to elevate your property's appeal. Let's embark on this journey together, turning your property into a compelling listing that sets new standards of excellence in our vibrant real estate landscape. Your success is my
Valeria's Other Listings
Source: San Antonio Board of REALTORS®
MLS Number: 1894521
APN: 1G3147-2005-01000-0-00
- 117 Sailors Way
- 311 Singing Brook
- 639 Sumpter Banks
- 310 Steele Way
- 204 Steele Way
- 204 Steele Harbor
- 408 Steele Way
- 623 Sumpter Banks
- 651 Sumpter Banks
- 322 Steele Harbor
- The Walsh Plan at Steele Creek
- The Bowen Plan at Steele Creek
- The Bryant Plan at Steele Creek
- The Landry Plan at Steele Creek
- The Knight Plan at Steele Creek
- The Lombardi Plan at Steele Creek
- The Brown Plan at Steele Creek
- The Torre Plan at Steele Creek
- 149 Clapboard Run
- 567 Lilac Shoals
- 648 Amber Creek
- 602 Steele Shallows
- 140 Clapboard Run
- 528 Whispering Well Dr
- 217 Jersey Bend
- 315 Cibolo Common
- 113 Bronco Bend
- 105 Brahma Way
- 112 Brahma Way
- 121 Anvil Place
- 193 Corral Fence
- 216 Anvil Place
- 228 Anvil Place
- 200 Frontier Cove
- 145 Pinto Place
- 106 Haeckerville Rd
- 313 Lasso Ln
- 228 Comanche Trail
- 361 Prickly Pear Dr
- 201 Hereford St





